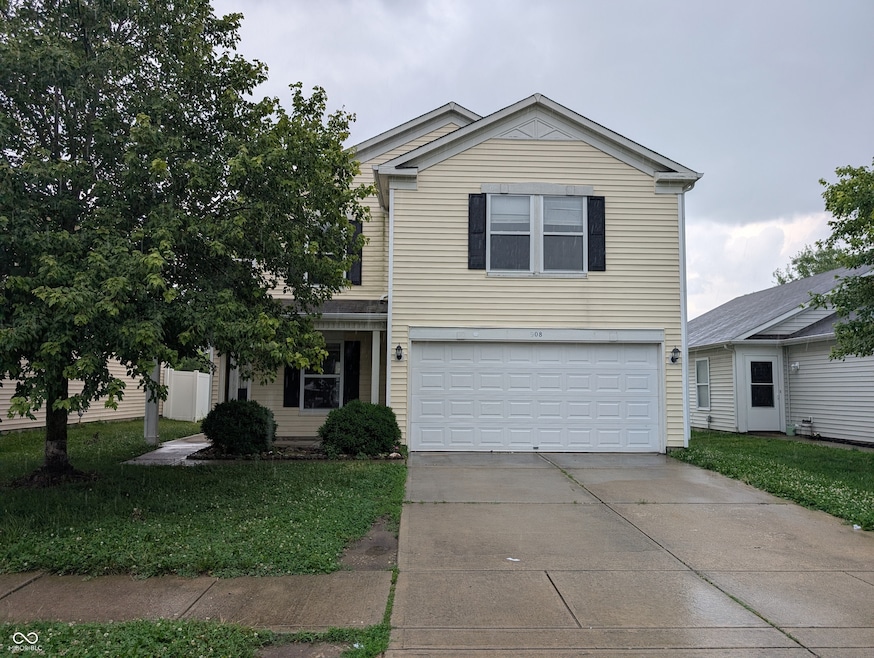
908 Belvedere Dr Shelbyville, IN 46176
Estimated payment $1,646/month
Highlights
- Mature Trees
- Forced Air Heating and Cooling System
- Combination Kitchen and Dining Room
- 2 Car Attached Garage
About This Home
This four bedroom home has it all for just under $250k! The main level features a flex space, located just off the entry, great for a formal dining area. The large family room is open to the kitchen, with space for a dining area in between. The kitchen has been updated with brand new white cabinets with white quartz countertops. The upper level hosts all four bedrooms and the laundry room, for additional convenience. The primary bedroom has its own private bathroom and a large closet. The entire home has sleek vinyl plank flooring and new neutral paint throughout. The new roof was recently installed and the furnace & AC are just 3 years old. Enjoy the privacy of no neighbors behind and a generous backyard!
Home Details
Home Type
- Single Family
Est. Annual Taxes
- $4,488
Year Built
- Built in 2006
Lot Details
- 6,098 Sq Ft Lot
- Mature Trees
HOA Fees
- $18 Monthly HOA Fees
Parking
- 2 Car Attached Garage
Home Design
- Slab Foundation
- Vinyl Siding
Interior Spaces
- 2-Story Property
- Combination Kitchen and Dining Room
- Attic Access Panel
- Fire and Smoke Detector
- Laundry on upper level
Kitchen
- Electric Oven
- Range Hood
- Dishwasher
Bedrooms and Bathrooms
- 4 Bedrooms
Schools
- William F Loper Elementary School
- Shelbyville Middle School
- Shelbyville Sr High School
Utilities
- Forced Air Heating and Cooling System
Community Details
- Association fees include maintenance, management
- Association Phone (317) 262-4989
- Central Park Subdivision
- Property managed by PMI Meridian
Listing and Financial Details
- Tax Lot 271
- Assessor Parcel Number 731109100109000002
Map
Home Values in the Area
Average Home Value in this Area
Tax History
| Year | Tax Paid | Tax Assessment Tax Assessment Total Assessment is a certain percentage of the fair market value that is determined by local assessors to be the total taxable value of land and additions on the property. | Land | Improvement |
|---|---|---|---|---|
| 2024 | $4,488 | $224,400 | $31,100 | $193,300 |
| 2023 | $4,338 | $216,900 | $30,800 | $186,100 |
| 2022 | $3,410 | $166,000 | $23,100 | $142,900 |
| 2021 | $2,930 | $146,500 | $22,800 | $123,700 |
| 2020 | $2,900 | $145,000 | $23,800 | $121,200 |
| 2019 | $2,400 | $120,000 | $19,300 | $100,700 |
| 2018 | $2,200 | $110,000 | $19,000 | $91,000 |
| 2017 | $2,200 | $110,000 | $19,800 | $90,200 |
| 2016 | $2,020 | $101,000 | $17,900 | $83,100 |
| 2014 | $1,944 | $97,200 | $16,900 | $80,300 |
| 2013 | $1,944 | $93,900 | $16,500 | $77,400 |
Property History
| Date | Event | Price | Change | Sq Ft Price |
|---|---|---|---|---|
| 08/04/2025 08/04/25 | Pending | -- | -- | -- |
| 08/01/2025 08/01/25 | Price Changed | $230,000 | -8.0% | $115 / Sq Ft |
| 06/30/2025 06/30/25 | For Sale | $249,900 | +147.4% | $125 / Sq Ft |
| 02/26/2013 02/26/13 | Sold | $101,000 | 0.0% | $51 / Sq Ft |
| 01/28/2013 01/28/13 | Pending | -- | -- | -- |
| 01/18/2013 01/18/13 | For Sale | $101,000 | -- | $51 / Sq Ft |
Purchase History
| Date | Type | Sale Price | Title Company |
|---|---|---|---|
| Sheriffs Deed | $104,720 | None Available | |
| Warranty Deed | -- | None Available | |
| Corporate Deed | -- | -- | |
| Sheriffs Deed | $100,806 | -- | |
| Warranty Deed | -- | -- |
Mortgage History
| Date | Status | Loan Amount | Loan Type |
|---|---|---|---|
| Previous Owner | $75,048 | FHA | |
| Previous Owner | $114,865 | New Conventional |
Similar Homes in Shelbyville, IN
Source: MIBOR Broker Listing Cooperative®
MLS Number: 22048140
APN: 73-11-09-100-109.000-002
- 854 Saraina Rd
- 1629 Wagner Dr
- 917 Balto Dr
- 902 Westpointe Dr
- 1443 Bush Way
- 1305 Bontrager Ln
- 1381 Delacorte Cir
- 853 Westpointe Dr
- 1347 Shaw Ln
- 842 Westpointe Dr
- 1121 Central Park Dr
- 1338 Delacorte Cir
- Simplicity 2629 Plan at Twelve Oaks
- Simplicity 2868 Plan at Twelve Oaks
- Simplicity 2364 Plan at Twelve Oaks
- Simplicity 1953 Plan at Twelve Oaks
- Simplicity 2115 Plan at Twelve Oaks
- Simplicity 1531 Plan at Twelve Oaks
- Simplicity 1796 Plan at Twelve Oaks
- Simplicity 1350 Plan at Twelve Oaks






