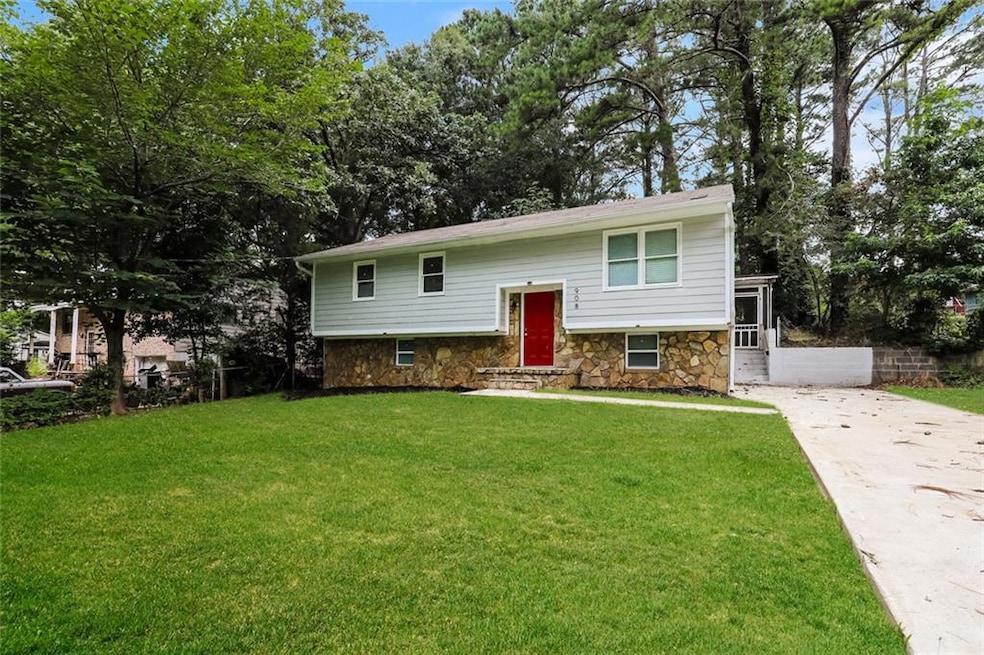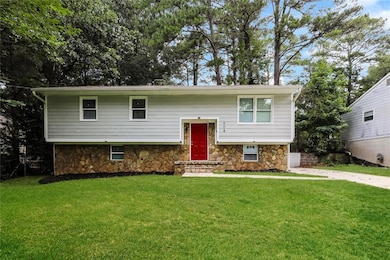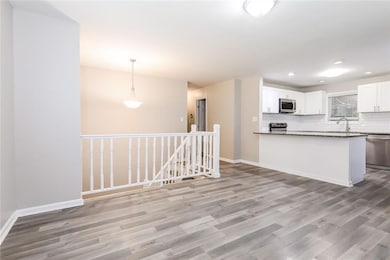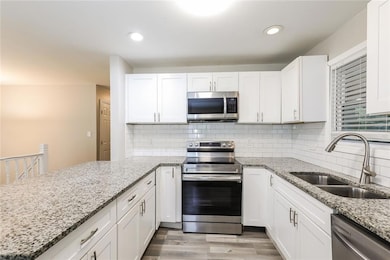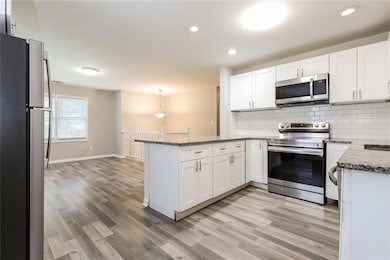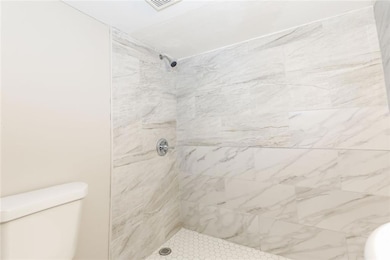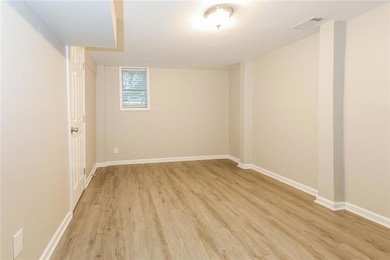Welcome to an exquisite real estate opportunity, a pristine property that offers an enchanting blend of modern elegance and timeless charm. This captivating residence is an ideal sanctuary, exuding warmth and sophistication at every turn. As you approach the home, you are greeted by a beautifully landscaped exterior, which features meticulously manicured lawns adorned with vibrant seasonal flowers, creating a welcoming first impression. The inviting entrance is accentuated by a gracefully designed front door that opens to reveal a luminous foyer, setting the tone for what lieswithin.
Upon stepping inside, you will find expansive living areas bathed in natural light due to large view-enhancing windows that seamlessly connect the indoor spaces with the stunning outdoor surroundings. The open-concept layout creates a perfect flow for both everyday living and entertaining, allowing you to easily host gatherings with family and friends. Each room is thoughtfully proportioned, providing ample space for relaxation and recreation.
The heart of this home, the kitchen, is a culinary enthusiast’s dream. With ample counter space, a state-of-the-art appliance package, and an abundance of cabinetry, it is designed for both functionality and style. The adjacent dining area is perfectly suited for intimate dinners or larger celebrations, further enhanced by charming atmospheric elements such as lighting fixtures that invite conversation and connection with loved ones.
As you navigate through the home, you will discover a series of tastefully decorated bedrooms that promise comfort and tranquility. Each bedroom features generous proportions and distinctive characteristics, providing a peaceful retreat for everyone. The bathrooms boast modern fixtures and finishes, showcasing spa-like details that allow you to unwind in privacy.
In addition to the charming living areas and restful bedrooms, this splendid property may offer versatile spaces that could serve as an office, a den, or creative studios to match your lifestyle needs. Whether you envision working from home or simply enjoying quiet moments, these spaces provide the flexibility you seek.
The outdoor area is truly a highlight of this home, featuring a meticulously landscaped backyard that offers a private oasis. Imagine spending leisurely afternoons on the patio, surrounded by the fragrant blooms and lush greenery, or hosting summer barbecues under the sun. The expansive outdoor space has potential for imaginative landscaping or entertainment options, making it a perfect retreat for gatherings or peaceful solitude.
This fabulous property encompasses all the essential features and thoughtful details, ensuring it caters to the needs and wants of any discerning buyer. From the moment you enter this stunning residence, you will feel the allure of a space designed not just as a house, but as a home—meant for creating cherished memories and nurturing a lifestyle of comfort, style, and ease. Don’t miss this unique opportunity to own a property that embodies unparalleled charm and modern sophistication.

