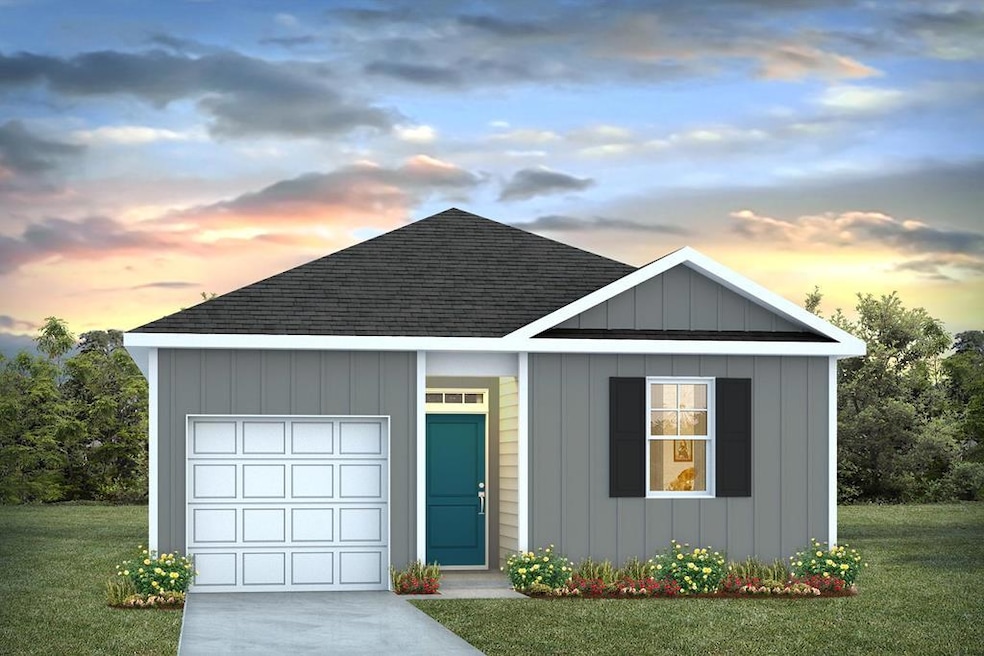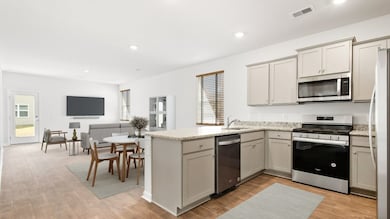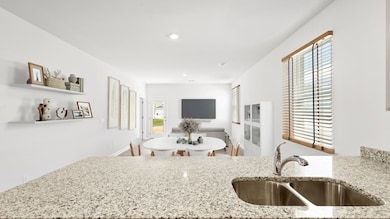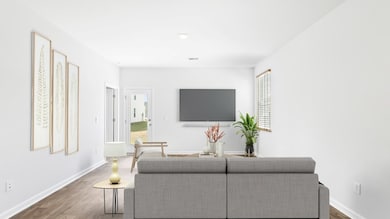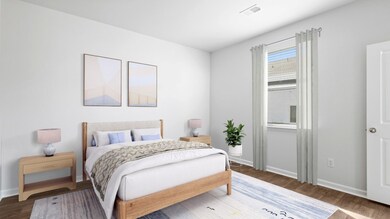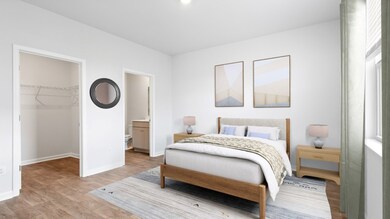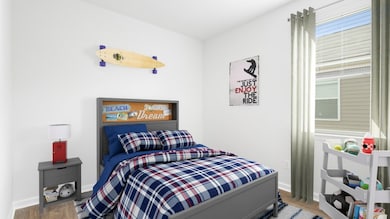908 Bream Cir Santee, SC 29142
Estimated payment $1,782/month
Highlights
- New Construction
- Eat-In Kitchen
- Entrance Foyer
- Ranch Style House
- Patio
- Central Air
About This Home
Welcome home to the Helena, a beautifully designed one-story home nested in the cul-de-sac!! This 4 bedroom, 2 bath floorplan offers the perfect blend of comfort, style, and modern amenities. As you enter, you can't help but notice the contemporary design and open concept layout which seamlessly flows from the living and dining areas into the kitchen creating a spacious and inviting atmosphere ideal for both entertaining and everyday living. Upon entering the spacious foyer, you are greeted by two large bedrooms which share a full bath complete with cultured marble countertops. The Helena's light and bright floor plan then seamlessly integrates into a third bedroom and dedicated laundry area.
Listing Agent
Debra Cantey
D.R. Horton Inc Brokerage Phone: 843-224-1953 License #5352 Listed on: 04/28/2025

Home Details
Home Type
- Single Family
Year Built
- Built in 2024 | New Construction
HOA Fees
- $43 Monthly HOA Fees
Parking
- 1 Car Garage
Home Design
- Ranch Style House
- Slab Foundation
- Shingle Roof
- HardiePlank Type
Interior Spaces
- 1,482 Sq Ft Home
- Blinds
- Entrance Foyer
- Vinyl Flooring
- Washer and Dryer Hookup
Kitchen
- Eat-In Kitchen
- Oven
- Range
- Microwave
- Dishwasher
- Disposal
Bedrooms and Bathrooms
- 4 Bedrooms
- 2 Full Bathrooms
Schools
- Elloree K-8 Elementary School
- Elloree Middle School
- Lake Marion High & Technology Center
Utilities
- Central Air
- Heat Pump System
Additional Features
- Patio
- 0.26 Acre Lot
Community Details
- Center Pointe Subdivision
Listing and Financial Details
- Home warranty included in the sale of the property
Map
Property History
| Date | Event | Price | List to Sale | Price per Sq Ft | Prior Sale |
|---|---|---|---|---|---|
| 09/08/2025 09/08/25 | Sold | $269,900 | 0.0% | $182 / Sq Ft | View Prior Sale |
| 09/03/2025 09/03/25 | Off Market | $269,900 | -- | -- | |
| 08/23/2025 08/23/25 | Price Changed | $269,900 | -2.8% | $182 / Sq Ft | |
| 07/31/2025 07/31/25 | Price Changed | $277,615 | -1.8% | $187 / Sq Ft | |
| 06/25/2025 06/25/25 | For Sale | $282,615 | -- | $191 / Sq Ft |
Source: Sumter Board of REALTORS®
MLS Number: 169627
- 733 Striped Bass Ct
- 752 Striped Bass Ct
- BRANDON Plan at Center Pointe
- HELENA Plan at Center Pointe
- Cali Plan at Center Pointe
- SULLIVAN Plan at Center Pointe
- 728 Striped Bass Ct
- RACHEL Plan at Center Pointe
- 753 Striped Bass Ct
- 601 Perch Ln
- 175 William Clark Blvd
- 605 Perch Ln
- 617 Perch Ln
- 657 Perch Ln
- 621 Perch Ln
- 625 Perch Ln
- 708 Striped Bass Ct
- 712 Striped Bass Ct
- 162 William Clark Blvd
- 717 Striped Bass Ct
- 121 Lakeland Cir Unit A5
- 162 William Clark Blvd
- 132 Congaree Ct
- 208 Trillium Ct
- 615 Ballard Ln
- 304 Broad River Dr
- 1088 Refuge Way
- 113 Twisted Oak Trail
- 135 Buckeye Ct
- 1196 Warrens Way
- 816 Shull St
- 785 Gadsden St
- 784 Kings Rd Unit 784 Kings Rd
- 314 Mingo St Unit 314 Mingo Street
- 1572 Johnson St Unit 1
- 389 Mingo St
- 718 McKewn St
- 411 Medford St
- 308 Silkwood St
- 1210 Douglas MacArthur St Unit 1202
Ask me questions while you tour the home.
