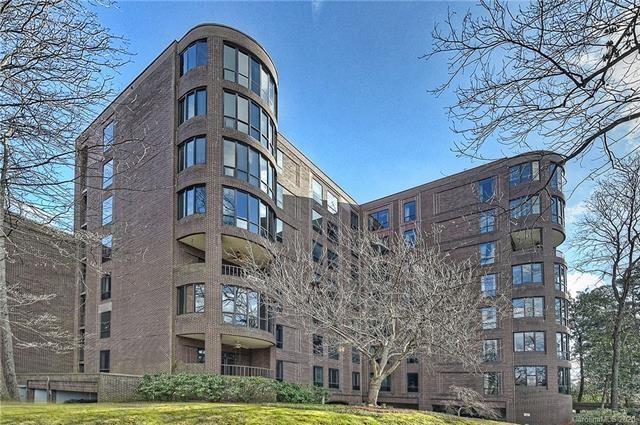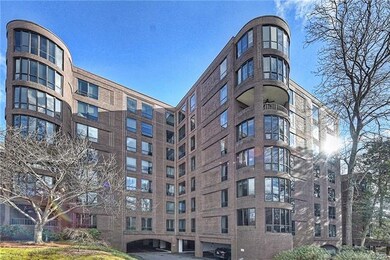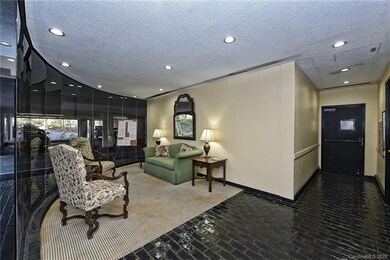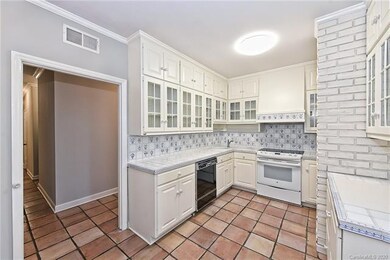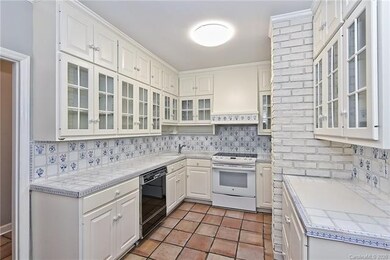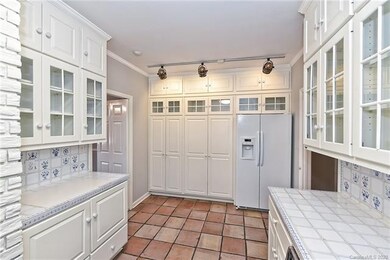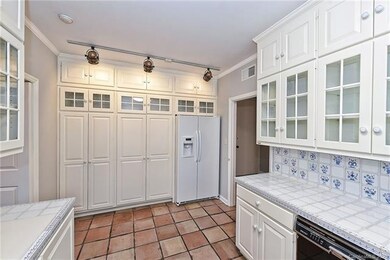
908 Cherokee Rd Unit D1 Charlotte, NC 28207
Eastover NeighborhoodEstimated Value: $566,000 - $707,000
Highlights
- Traditional Architecture
- Engineered Wood Flooring
- Lawn
- Myers Park High Rated A
- End Unit
- Community Pool
About This Home
As of December 2020Best price in 800 Cherokee!! First floor end-unit condo offering 2-bedroom, 2.5 bath condo located in the heart of Eastover, minutes from Uptown, dining, shopping, & more. Secure access, covered parking w/one reserved spot, #27. All white kitchen, w/custom cabinets w/TONS of great storage space, refrigerator to convey. Spacious dining room w/built in china cabinets. Large great room trimmed w/built in's leading to the covered patio. Fantastic home office or study w/built-ins to keep you organized. Owner suite offers a walk-in closet, separate vanity area & over-sized shower. Crown molding throughout, plantation shutters, no carpet, ample of storage space, as well as a storage unit D that is located on the same floor. HOA dues includes: water/sewer/trash/recycling/basic cable through Spectrum. No pets are allowed per the HOA unless a registered therapy pet. All new brick exterior replaced 2019. Beautifully maintained grounds with a private pool & community room. Unit sold AS IS.
Last Agent to Sell the Property
RE/MAX Executive License #207268 Listed on: 09/21/2020

Property Details
Home Type
- Condominium
Year Built
- Built in 1974
Lot Details
- End Unit
- Lawn
HOA Fees
- $746 Monthly HOA Fees
Home Design
- Traditional Architecture
Interior Spaces
- Gas Log Fireplace
- Insulated Windows
- Storage Room
Flooring
- Engineered Wood
- Tile
Bedrooms and Bathrooms
- Walk-In Closet
- Garden Bath
Listing and Financial Details
- Assessor Parcel Number 155-161-04
Community Details
Overview
- First Residential Association, Phone Number (704) 372-9891
- High-Rise Condominium
Recreation
- Recreation Facilities
- Community Pool
Ownership History
Purchase Details
Home Financials for this Owner
Home Financials are based on the most recent Mortgage that was taken out on this home.Purchase Details
Home Financials for this Owner
Home Financials are based on the most recent Mortgage that was taken out on this home.Purchase Details
Purchase Details
Purchase Details
Home Financials for this Owner
Home Financials are based on the most recent Mortgage that was taken out on this home.Purchase Details
Similar Homes in Charlotte, NC
Home Values in the Area
Average Home Value in this Area
Purchase History
| Date | Buyer | Sale Price | Title Company |
|---|---|---|---|
| Brown Tommy D | -- | Constner Law Office | |
| Tommybrowns Llc | $331,000 | Morehead Title Company | |
| Norby Paula L | -- | None Available | |
| Norby Paula N | $40,000 | None Available | |
| Reeves John B | $345,000 | -- | |
| Wolfe Harry F | -- | -- |
Mortgage History
| Date | Status | Borrower | Loan Amount |
|---|---|---|---|
| Open | Brown Tommy D | $211,000 | |
| Closed | Brown Tommy D | $174,000 | |
| Closed | Brown Tommy D | $295,000 | |
| Previous Owner | Tommybrowns Llc | $257,400 | |
| Previous Owner | Reeves John B | $250,000 | |
| Previous Owner | Reeves John B | $325,000 | |
| Previous Owner | Wolfe Harry F | $100,000 | |
| Previous Owner | Wolfe Harry F | $100,000 |
Property History
| Date | Event | Price | Change | Sq Ft Price |
|---|---|---|---|---|
| 12/23/2020 12/23/20 | Sold | $331,000 | -5.4% | $163 / Sq Ft |
| 10/09/2020 10/09/20 | Pending | -- | -- | -- |
| 09/21/2020 09/21/20 | For Sale | $350,000 | 0.0% | $172 / Sq Ft |
| 04/09/2018 04/09/18 | Rented | $1,975 | 0.0% | -- |
| 04/04/2018 04/04/18 | Under Contract | -- | -- | -- |
| 03/20/2018 03/20/18 | For Rent | $1,975 | -- | -- |
Tax History Compared to Growth
Tax History
| Year | Tax Paid | Tax Assessment Tax Assessment Total Assessment is a certain percentage of the fair market value that is determined by local assessors to be the total taxable value of land and additions on the property. | Land | Improvement |
|---|---|---|---|---|
| 2023 | $3,332 | $435,261 | $0 | $435,261 |
| 2022 | $3,590 | $359,000 | $0 | $359,000 |
| 2021 | $3,579 | $359,000 | $0 | $359,000 |
| 2020 | $3,737 | $376,200 | $0 | $376,200 |
| 2019 | $3,722 | $376,200 | $0 | $376,200 |
| 2018 | $4,680 | $351,100 | $100,000 | $251,100 |
| 2017 | $4,608 | $351,100 | $100,000 | $251,100 |
| 2016 | $4,598 | $351,100 | $100,000 | $251,100 |
| 2015 | -- | $351,100 | $100,000 | $251,100 |
| 2014 | $4,619 | $356,600 | $100,000 | $256,600 |
Agents Affiliated with this Home
-
Sarah Rutkowski

Seller's Agent in 2020
Sarah Rutkowski
RE/MAX Executives Charlotte, NC
(704) 777-0356
1 in this area
99 Total Sales
-
Cindi Hastings

Buyer's Agent in 2020
Cindi Hastings
Cottingham Chalk
(704) 661-1094
2 in this area
161 Total Sales
Map
Source: Canopy MLS (Canopy Realtor® Association)
MLS Number: CAR3664028
APN: 155-161-04
- 916 Cherokee Rd Unit B2
- 2627 Hampton Ave
- 232 Perrin Place
- 601 Cherokee Rd
- 153 Perrin Place
- 828 Colville Rd
- 640 Colville Rd
- 1333 Queens Rd Unit D4
- 1401 Scotland Ave
- 2526 Sherwood Ave
- 1323 Queens Rd Unit 327
- 1323 Queens Rd Unit 218
- 1323 Queens Rd Unit 308
- 1300 Queens Rd Unit 405
- 1300 Queens Rd Unit 409
- 1300 Queens Rd Unit 408
- 827 Museum Dr
- 2132 Rolston Dr
- 1137 Queens Rd W
- 1172 Queens Rd
- 908 Cherokee Rd Unit D1
- 906 Cherokee Rd Unit C1
- 902 Cherokee Rd Unit A1
- 902 Cherokee Rd Unit 902
- 910 Cherokee Rd Unit E1
- 900 Cherokee Rd Unit MGR
- 912 Cherokee Rd Unit F1
- 914 Cherokee Rd Unit A2
- 920 Cherokee Rd Unit D2
- 920 Cherokee Rd
- 918 Cherokee Rd Unit C2
- 922 Cherokee Rd Unit E2
- 972 Cherokee Rd Unit E7
- 926 Cherokee Rd Unit 3A
- 926 Cherokee Rd Unit A3
- 932 Cherokee Rd Unit 3D
- 932 Cherokee Rd Unit D3
- 936 Cherokee Rd Unit F3
- 930 Cherokee Rd Unit C3
- 940 Cherokee Rd Unit B4
