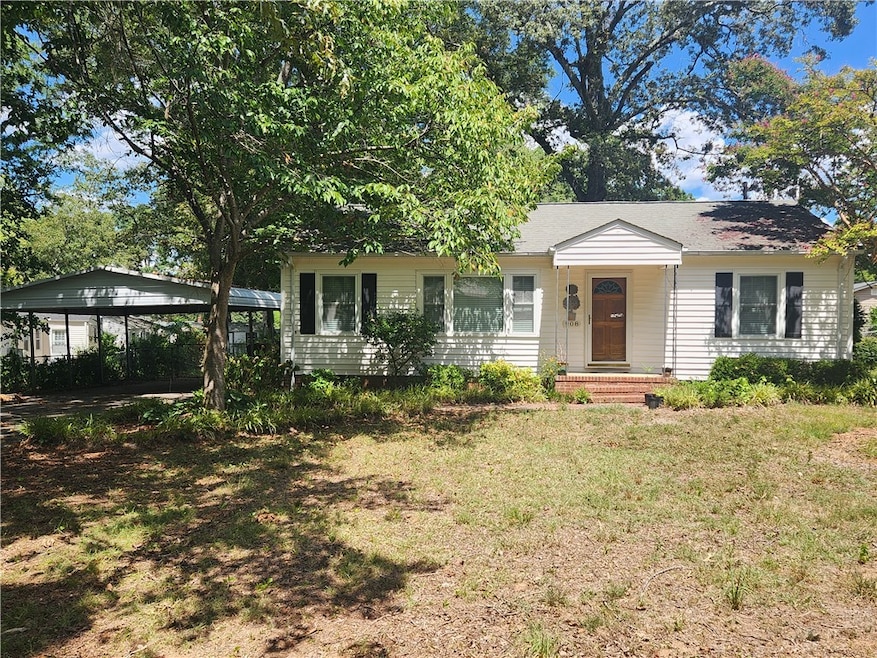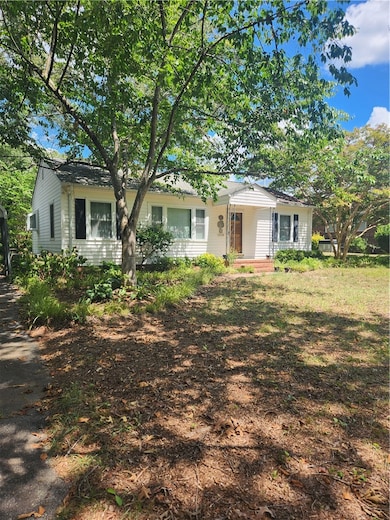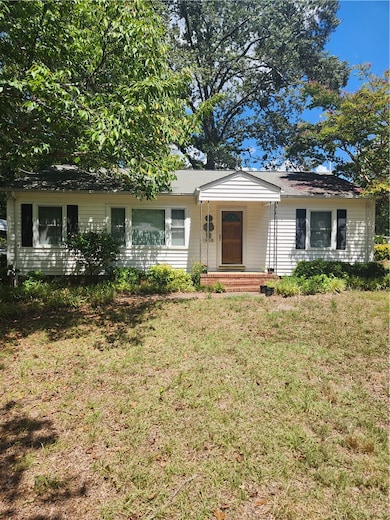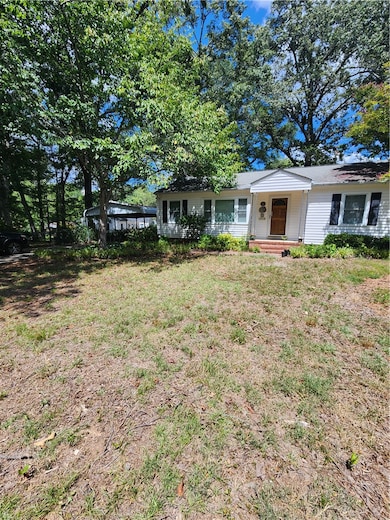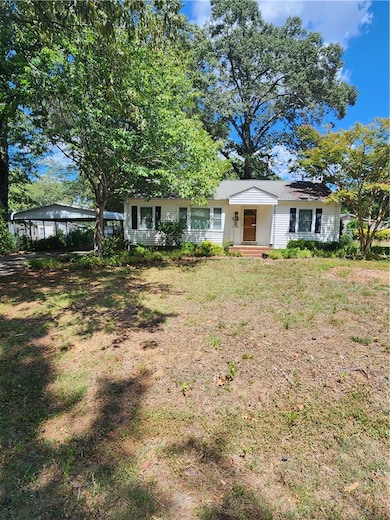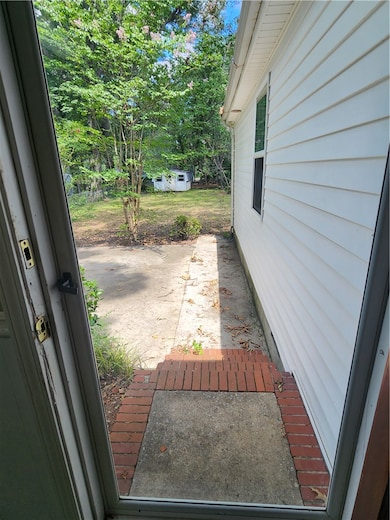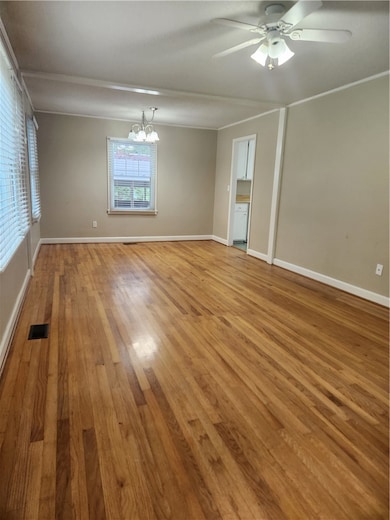908 Chester Cir Pendleton, SC 29670
Estimated payment $1,561/month
Highlights
- Wood Flooring
- No HOA
- Fenced Yard
- Pendleton High School Rated A-
- Breakfast Room
- Front Porch
About This Home
Located in the heart of Pendleton. A 1950's bungalow set in a quiet, established neighborhood. Just a mile from Pendleton's historic square. A true mid-century charmer, hardwoods and built-ins included. 3 beds/2 baths. Spacious open living and dining room with tons of natural light. Kitchen includes large eat-in breakfast room. Primary bedroom features full bathroom, double sinks and huge custom closet. Lots of extra storage closets throughout the home. New attic insulation. Storage building located in the back fenced yard. Double carport. Refrigerator, washer and dryer convey.
Home Details
Home Type
- Single Family
Est. Annual Taxes
- $2,237
Lot Details
- 0.31 Acre Lot
- Fenced Yard
- Level Lot
- Landscaped with Trees
Parking
- 2 Car Garage
- Detached Carport Space
- Driveway
Home Design
- Bungalow
- Aluminum Siding
Interior Spaces
- 1,336 Sq Ft Home
- 1-Story Property
- Bookcases
- Smooth Ceilings
- Ceiling Fan
- Tilt-In Windows
- Blinds
- Crawl Space
- Pull Down Stairs to Attic
- Storm Windows
Kitchen
- Breakfast Room
- Dishwasher
- Laminate Countertops
Flooring
- Wood
- Vinyl
Bedrooms and Bathrooms
- 3 Bedrooms
- Walk-In Closet
- Jack-and-Jill Bathroom
- Bathroom on Main Level
- 2 Full Bathrooms
- Dual Sinks
- Bathtub with Shower
Laundry
- Dryer
- Washer
Outdoor Features
- Patio
- Front Porch
Location
- City Lot
Schools
- Pendleton Elementary School
- Riverside Middl Middle School
- Pendleton High School
Utilities
- Cooling Available
- Central Heating
- Heat Pump System
Community Details
- No Home Owners Association
- Warley Woods Subdivision
Listing and Financial Details
- Assessor Parcel Number 040-07-02-012-000
Map
Home Values in the Area
Average Home Value in this Area
Tax History
| Year | Tax Paid | Tax Assessment Tax Assessment Total Assessment is a certain percentage of the fair market value that is determined by local assessors to be the total taxable value of land and additions on the property. | Land | Improvement |
|---|---|---|---|---|
| 2024 | $2,247 | $7,790 | $1,160 | $6,630 |
| 2023 | $2,237 | $7,790 | $1,160 | $6,630 |
| 2022 | $2,330 | $7,290 | $1,740 | $5,550 |
| 2021 | $2,087 | $5,480 | $690 | $4,790 |
| 2020 | $828 | $3,650 | $460 | $3,190 |
| 2019 | $828 | $3,650 | $460 | $3,190 |
| 2018 | $832 | $3,650 | $460 | $3,190 |
| 2017 | -- | $3,650 | $460 | $3,190 |
| 2016 | $741 | $3,620 | $400 | $3,220 |
| 2015 | $742 | $3,620 | $400 | $3,220 |
| 2014 | $750 | $3,620 | $400 | $3,220 |
Property History
| Date | Event | Price | List to Sale | Price per Sq Ft |
|---|---|---|---|---|
| 10/13/2025 10/13/25 | Price Changed | $263,000 | -1.9% | $197 / Sq Ft |
| 08/21/2025 08/21/25 | For Sale | $268,000 | -- | $201 / Sq Ft |
Purchase History
| Date | Type | Sale Price | Title Company |
|---|---|---|---|
| Deed | $195,000 | -- | |
| Deed | $99,000 | -- | |
| Deed | $72,000 | -- | |
| Deed | $62,500 | -- |
Source: Western Upstate Multiple Listing Service
MLS Number: 20291675
APN: 040-07-02-012
- 727 Greenville St Unit 17
- 00 Danenhower Rd
- 179 Queens Mill Ct
- 168 Queens Mill Ct
- 153 Queens Mill Ct
- 156 Queens Mill Ct
- Lot 3 Crenshaw St
- Lot 1 Crenshaw St
- 00 Spake Rd Unit Lot C
- 00 Spake Rd Unit Lot D
- 203 Bostic Ct
- 103 Stephens Rd
- 105 Stephens Rd
- 104 Benjamin Blvd
- 209 Bostic Ct
- 213 Bostic Ct
- 100 Benjamin Blvd
- 404 Brown Rd
- 205 Spake Rd
- 216 N Mechanic St
- 939 Chester Cir
- 727 Greenville St Unit 17
- 401 Greenville St
- 250 S Depot St
- 334 W Blue Ridge St
- 333 Noble Ln
- 11 Maverick Dr
- 305 Sliding Rock Dr
- 410 S Mountain Mint Ln
- 401 Bee Cove Way
- 323 Grange Valley Ln
- 200 Woody Rd Unit 32
- 200 Woody Rd Unit 23
- 105 Heritage Riverwood Dr
- 205 Tiliwa Ct
- 109 Founders Blvd
- 201 Tiliwa Ct
- 215 Maverick Dr
- 112 Lynwood Dr
- 119 Karen Dr
