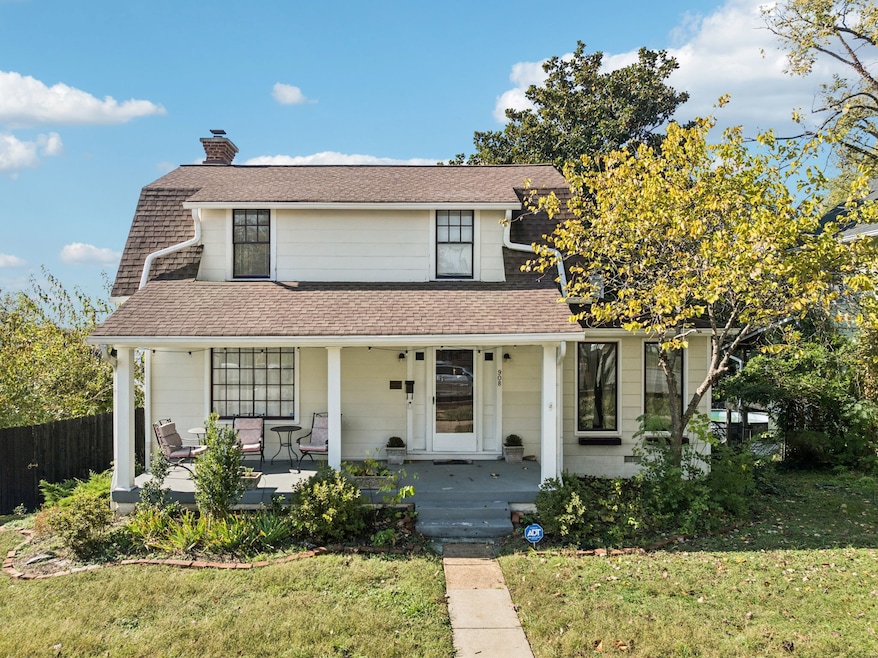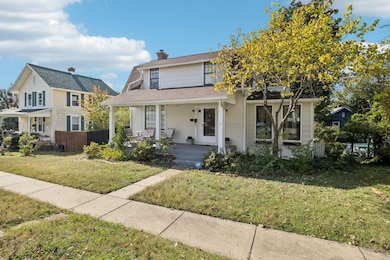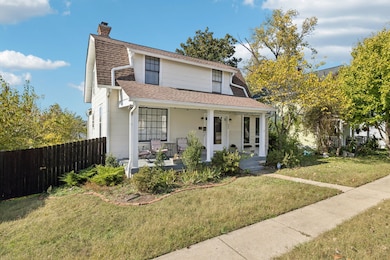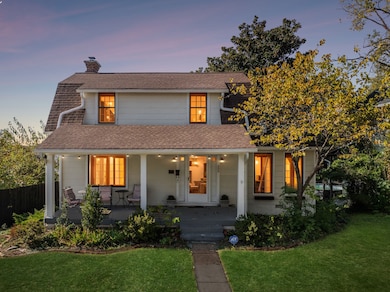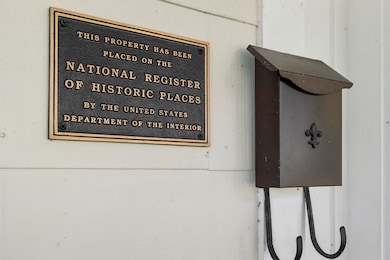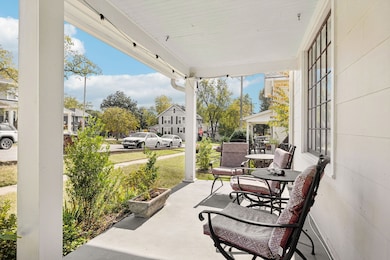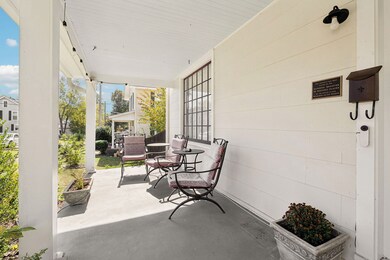908 Clarke St Old Hickory, TN 37138
Old Hickory Village NeighborhoodEstimated payment $2,545/month
Highlights
- Deck
- No HOA
- Cottage
- Wood Flooring
- Screened Porch
- Central Heating and Cooling System
About This Home
Even before you arrive, you'll be taking in the comforting neighborly vibe of this lovely hidden gem, which is full of history, in an area that is actively taking on vibrant new life. When you step into this "National Historic Register" cottage in Old Hickory Village, you'll instantly feel the cozy, vintage charm and relish in the many tastefully upgraded details that perfectly elevate this sweet home! You'll glide in a dreamy haze, gazing over the fresh paint in rich, trending colors, hardwood floors flowing throughout the well-laid floor plan, delighting at the details such as the picture-perfect window-lit kitchen with GE Artistry series appliances and original brick detail! From the beautiful woodwork fireplace in the den to the large windows in both the den and dining room, this flowing floor plan gives the main floor such an airy, livable feel. The eye-catching wooden stairway, and the tastefully updated bathroom, designed in perfect harmony with the historic nature of the home add to the sophisticated charm. By the time you've toured the amazingly well maintained FULL basement (with new water heater and a sump pump), with room to set up your perfect basement project space or the storage space of your dreams, and you've stepped onto the back screened in porch to feel the breeze and take in the view of your own little green-trimmed backyard, you'll be head over heels for this treasure! Just one block to the lake, and only a 10 minute walk to the marina, and just 22 minutes to Downtown Nashville, this home has a stellar location. Don't miss the chance to see this one in person!
Listing Agent
Benchmark Realty, LLC Brokerage Phone: 6155857373 License #354039 Listed on: 11/07/2025

Home Details
Home Type
- Single Family
Est. Annual Taxes
- $2,078
Year Built
- Built in 1928
Lot Details
- 5,227 Sq Ft Lot
- Lot Dimensions are 60 x 87
- Back Yard Fenced
- Level Lot
- Irrigation
Home Design
- Cottage
- Asphalt Roof
- Wood Siding
Interior Spaces
- Property has 3 Levels
- Ceiling Fan
- Wood Burning Fireplace
- Screened Porch
- Basement Fills Entire Space Under The House
- Fire and Smoke Detector
Kitchen
- Dishwasher
- Disposal
Flooring
- Wood
- Tile
Bedrooms and Bathrooms
- 3 Bedrooms
- 1 Full Bathroom
Laundry
- Dryer
- Washer
Outdoor Features
- Deck
Schools
- Dupont Elementary School
- Dupont Hadley Middle School
- Mcgavock Comp High School
Utilities
- Central Heating and Cooling System
- High Speed Internet
- Cable TV Available
Community Details
- No Home Owners Association
- Village Of Old Hickory Subdivision
Listing and Financial Details
- Assessor Parcel Number 04415021800
Map
Home Values in the Area
Average Home Value in this Area
Tax History
| Year | Tax Paid | Tax Assessment Tax Assessment Total Assessment is a certain percentage of the fair market value that is determined by local assessors to be the total taxable value of land and additions on the property. | Land | Improvement |
|---|---|---|---|---|
| 2024 | $2,078 | $71,125 | $15,000 | $56,125 |
| 2023 | $2,078 | $71,125 | $15,000 | $56,125 |
| 2022 | $2,078 | $71,125 | $15,000 | $56,125 |
| 2021 | $2,100 | $71,125 | $15,000 | $56,125 |
| 2020 | $1,956 | $51,625 | $9,750 | $41,875 |
| 2019 | $1,422 | $51,625 | $9,750 | $41,875 |
| 2018 | $1,422 | $51,625 | $9,750 | $41,875 |
| 2017 | $1,422 | $51,625 | $9,750 | $41,875 |
| 2016 | $1,337 | $34,075 | $6,750 | $27,325 |
| 2015 | $1,337 | $34,075 | $6,750 | $27,325 |
| 2014 | $1,337 | $34,075 | $6,750 | $27,325 |
Property History
| Date | Event | Price | List to Sale | Price per Sq Ft | Prior Sale |
|---|---|---|---|---|---|
| 11/07/2025 11/07/25 | For Sale | $450,000 | +5.9% | $230 / Sq Ft | |
| 05/30/2023 05/30/23 | Sold | $425,000 | 0.0% | $217 / Sq Ft | View Prior Sale |
| 04/22/2023 04/22/23 | Pending | -- | -- | -- | |
| 04/13/2023 04/13/23 | For Sale | $425,000 | +50.4% | $217 / Sq Ft | |
| 05/30/2019 05/30/19 | Sold | $282,500 | -0.9% | $170 / Sq Ft | View Prior Sale |
| 05/01/2019 05/01/19 | Pending | -- | -- | -- | |
| 04/24/2019 04/24/19 | For Sale | $285,000 | -20.4% | $172 / Sq Ft | |
| 05/28/2017 05/28/17 | Pending | -- | -- | -- | |
| 05/25/2017 05/25/17 | Price Changed | $357,900 | -0.6% | $216 / Sq Ft | |
| 05/17/2017 05/17/17 | For Sale | $359,900 | +113.0% | $217 / Sq Ft | |
| 02/05/2015 02/05/15 | Sold | $169,000 | -- | $102 / Sq Ft | View Prior Sale |
Purchase History
| Date | Type | Sale Price | Title Company |
|---|---|---|---|
| Warranty Deed | $425,000 | Carney Title | |
| Warranty Deed | $282,500 | Rudy Title & Escrow Llc | |
| Warranty Deed | $169,000 | Signature Title Services Llc | |
| Interfamily Deed Transfer | -- | None Available | |
| Quit Claim Deed | -- | -- | |
| Warranty Deed | $96,900 | -- |
Mortgage History
| Date | Status | Loan Amount | Loan Type |
|---|---|---|---|
| Open | $425,000 | VA | |
| Previous Owner | $268,375 | New Conventional | |
| Previous Owner | $165,938 | FHA | |
| Previous Owner | $129,180 | New Conventional | |
| Previous Owner | $96,830 | No Value Available |
Source: Realtracs
MLS Number: 3042519
APN: 044-15-0-218
- 911 Jones St
- 1005 Jones St
- 803B Riverside Rd
- 703 Lawrence St
- 1205 Birdsall St
- 1007 Tenth St
- 1211 Clarke St
- 603 Jones St
- 1103 Debow St
- 2201 Village Park Ct
- 600 Lawrence St
- 1311 Jones St
- 1808 Riverside Rd
- 1316 Dodson St
- 1400 Turner St
- 1204 Berry St
- 1404 Clarke St
- 1302 Debow St
- 1055 11th St
- 405 Jones St
- 805 Cleves St
- 503 Lawrence St
- 401 Cleves St
- 1110 Fowler St
- 1709 Golf Club Rd Unit B
- 115 Newport Dr
- 2401 Lakeshore Dr
- 2441 Sayerville Ave
- 2327 Patrick Ave
- 2600 Elemthere Ave
- 2129 Bayport Ave
- 1768 Merritt St
- 118 Elissa Dr
- 3319 Old Hickory Blvd
- 209 Hazelwood Dr
- 102 Fairgrove Cir
- 215 Ensley Ave Unit A
- 121 Hazelwood Dr
- 121 Robinhood Cir
- 904 Avery Green Ct
