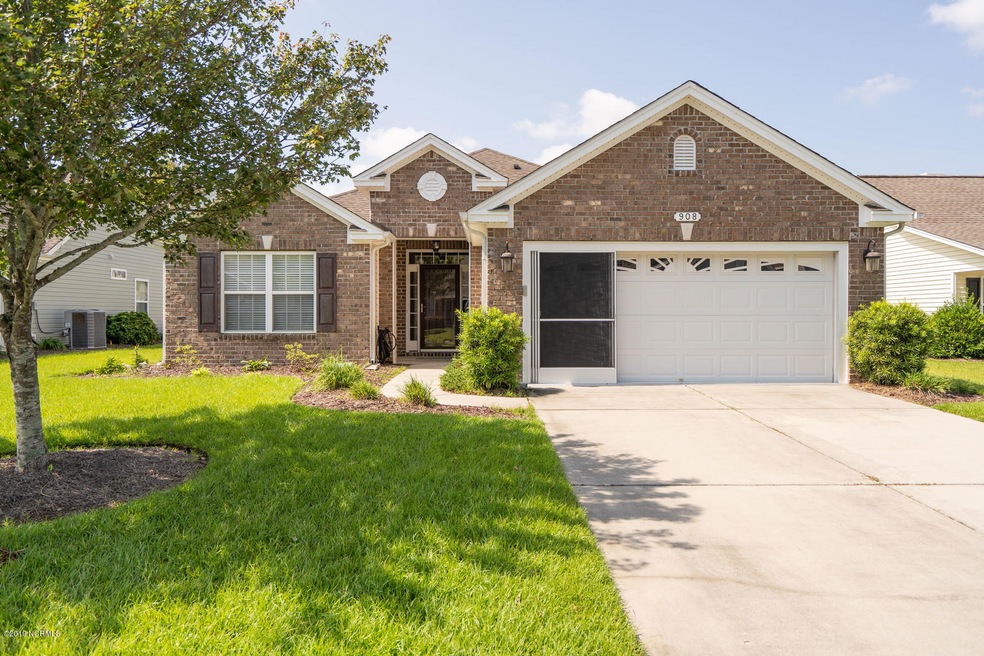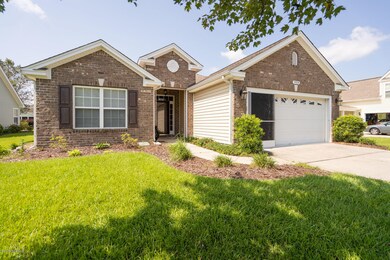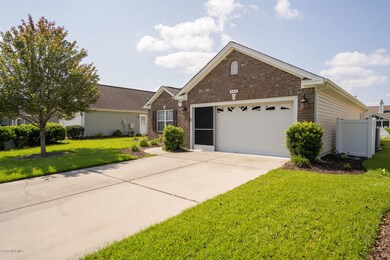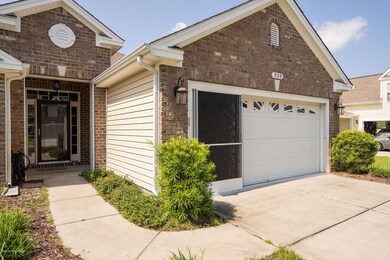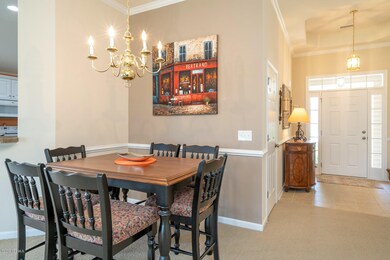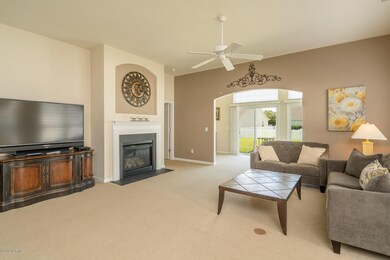
908 Corn Planters Cir Calabash, NC 28467
Highlights
- Fitness Center
- Vaulted Ceiling
- Community Pool
- Clubhouse
- Sun or Florida Room
- Covered patio or porch
About This Home
As of March 2020Well-maintained single family home in The Farms at Brusnwick follows DR Horton's ''Eaton'' plan. Common areas to one side of layout include foyer with transom windows, dining area open to living room with gas fireplace and 10' ceilings. Kitchen with breakfast nook, enclosed laundry. Arched doorway to rear sunroom with sliding doors to patio. Picket fence around backyard. All three bedrooms on left side of layout. Two guest rooms share full bath. Master bedroom includes large walk-in closet, private bath with dual vanity, tub/shower combo, linen closet, and skylight. Additional exterior features include attached garage with adjustable screen panels to extend your entertainment or hobby space! Garage has new epoxy floor coating, recently painted, and HVAC installed in July 2018. The Farm at Brunswick offers residents use of a clubhouse with fitness center, swimming pool, and playground. HOA dues include internet access, basic cable service, phone with unlimited long distance. Conveniently located near beaches, premiere golf courses, diverse dining & shopping. Short drive to enjoy all Wilmington or Myrtle Beach have to offer.
Last Agent to Sell the Property
Coldwell Banker Sea Coast Advantage License #242825 Listed on: 09/13/2019

Last Buyer's Agent
David Cummings
RE/MAX Essential
Home Details
Home Type
- Single Family
Est. Annual Taxes
- $1,369
Year Built
- Built in 2006
Lot Details
- 9,148 Sq Ft Lot
- Lot Dimensions are 65x138x65x141
- Fenced Yard
- Vinyl Fence
- Irrigation
- Property is zoned CS-PRD
HOA Fees
- $164 Monthly HOA Fees
Home Design
- Brick Exterior Construction
- Slab Foundation
- Wood Frame Construction
- Shingle Roof
- Vinyl Siding
- Stick Built Home
Interior Spaces
- 1,967 Sq Ft Home
- 1-Story Property
- Tray Ceiling
- Vaulted Ceiling
- Ceiling Fan
- Skylights
- Gas Log Fireplace
- Blinds
- Entrance Foyer
- Combination Dining and Living Room
- Sun or Florida Room
- Pull Down Stairs to Attic
- Storm Doors
Kitchen
- Breakfast Area or Nook
- Electric Cooktop
- Stove
- Built-In Microwave
- Dishwasher
Flooring
- Carpet
- Tile
Bedrooms and Bathrooms
- 3 Bedrooms
- Walk-In Closet
- 2 Full Bathrooms
Laundry
- Laundry Room
- Dryer
- Washer
Parking
- 2 Car Attached Garage
- Driveway
- Off-Street Parking
Outdoor Features
- Covered patio or porch
Utilities
- Central Air
- Heat Pump System
- Propane
- Electric Water Heater
- Fuel Tank
- Cable TV Available
Listing and Financial Details
- Tax Lot 117
- Assessor Parcel Number 225mc053
Community Details
Overview
- Master Insurance
- The Farm Subdivision
- Maintained Community
Recreation
- Community Playground
- Fitness Center
- Community Pool
- Community Spa
Additional Features
- Clubhouse
- Resident Manager or Management On Site
Ownership History
Purchase Details
Home Financials for this Owner
Home Financials are based on the most recent Mortgage that was taken out on this home.Purchase Details
Home Financials for this Owner
Home Financials are based on the most recent Mortgage that was taken out on this home.Purchase Details
Similar Homes in Calabash, NC
Home Values in the Area
Average Home Value in this Area
Purchase History
| Date | Type | Sale Price | Title Company |
|---|---|---|---|
| Warranty Deed | $215,000 | None Available | |
| Warranty Deed | $220,000 | None Available | |
| Warranty Deed | $229,500 | None Available |
Mortgage History
| Date | Status | Loan Amount | Loan Type |
|---|---|---|---|
| Open | $150,500 | New Conventional |
Property History
| Date | Event | Price | Change | Sq Ft Price |
|---|---|---|---|---|
| 03/19/2020 03/19/20 | Sold | $215,000 | -6.3% | $109 / Sq Ft |
| 02/11/2020 02/11/20 | Pending | -- | -- | -- |
| 09/13/2019 09/13/19 | For Sale | $229,500 | +4.3% | $117 / Sq Ft |
| 05/31/2018 05/31/18 | Sold | $220,000 | -6.4% | $112 / Sq Ft |
| 05/09/2018 05/09/18 | Pending | -- | -- | -- |
| 01/13/2018 01/13/18 | For Sale | $235,000 | -- | $119 / Sq Ft |
Tax History Compared to Growth
Tax History
| Year | Tax Paid | Tax Assessment Tax Assessment Total Assessment is a certain percentage of the fair market value that is determined by local assessors to be the total taxable value of land and additions on the property. | Land | Improvement |
|---|---|---|---|---|
| 2024 | $1,591 | $314,620 | $40,000 | $274,620 |
| 2023 | $1,413 | $314,620 | $40,000 | $274,620 |
| 2022 | $1,413 | $206,710 | $25,000 | $181,710 |
| 2021 | $1,413 | $206,710 | $25,000 | $181,710 |
| 2020 | $1,369 | $206,710 | $25,000 | $181,710 |
| 2019 | $1,369 | $26,760 | $25,000 | $1,760 |
| 2018 | $1,227 | $27,100 | $25,000 | $2,100 |
| 2017 | $1,227 | $27,100 | $25,000 | $2,100 |
| 2016 | $1,202 | $27,100 | $25,000 | $2,100 |
| 2015 | $1,202 | $187,880 | $25,000 | $162,880 |
| 2014 | $1,105 | $184,628 | $25,000 | $159,628 |
Agents Affiliated with this Home
-
Tom Gale

Seller's Agent in 2020
Tom Gale
Coldwell Banker Sea Coast Advantage
(910) 541-1001
1 in this area
315 Total Sales
-
D
Buyer's Agent in 2020
David Cummings
RE/MAX
-
T
Buyer Co-Listing Agent in 2020
Timothy Zwart
RE/MAX
-
L
Seller's Agent in 2018
Larry Sims
Intracoastal Realty
Map
Source: Hive MLS
MLS Number: 100184086
APN: 225MC053
- 109 Barn Owl Ct
- 907 Corn Planters Cir
- 915 Corn Planters Cir
- 146 Planters Row Ln
- 96 Calabash Lakes Blvd
- 157 Carolina Farms Blvd
- 867 Corn Planters Cir
- 119 Calabash Lakes Blvd Unit 567b
- 2129 Cass Lake Dr
- 145 Calabash Lakes Blvd
- 1132 Calabash Station Blvd NW
- 1132 Calabash Station Blvd NW
- 1132 Calabash Station Blvd NW
- 1132 Calabash Station Blvd NW
- 1132 Calabash Station Blvd NW
- 1132 Calabash Station Blvd NW
- 558 Tullimore Ln NW
- 26 Field Planters Cir
- 73 Field Planters Cir
- 36 Calabash Lakes Blvd
