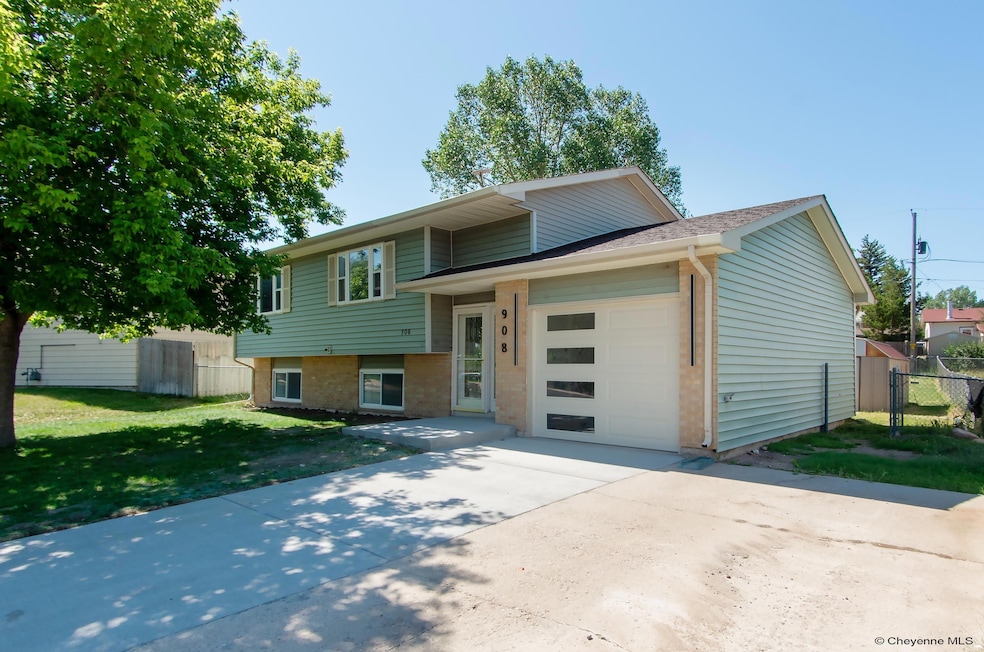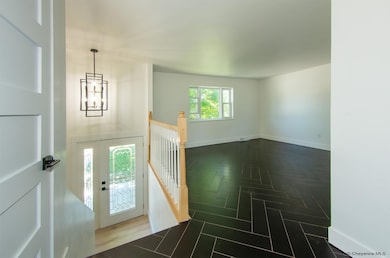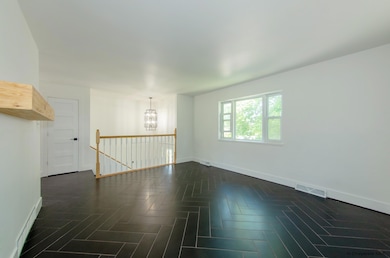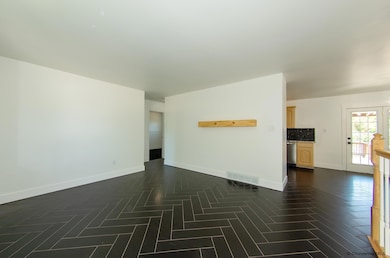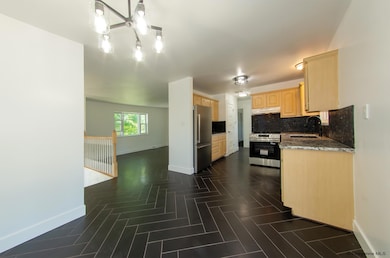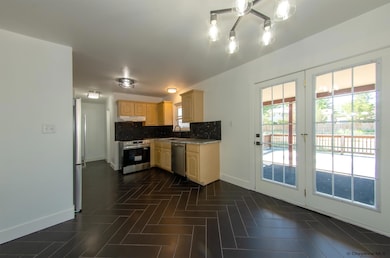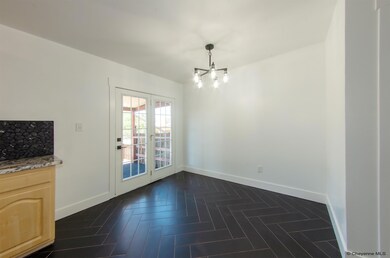
908 Crest Park Dr Cheyenne, WY 82001
Sun Valley NeighborhoodEstimated payment $2,249/month
Highlights
- Deck
- Covered patio or porch
- Eat-In Kitchen
- Granite Countertops
- Thermal Windows
- Walk-In Closet
About This Home
Welcome to this beautifully renovated home in Sun Valley! Nestled on a spacious lot with mature trees, this gorgeous updated 4-bedroom, 2-bath home is ready for its new owners! You’ll love the many modern interior updates that make this home feel like-new ... a gorgeous kitchen with granite countertops, stone backsplash, and all new appliances. Updated bathrooms, all new flooring and paint throughout, and so much more. The private primary bedroom on the lower level includes a pellet stove and huge walk-in closet, and the one-car garage adds convenience. The large, fenced backyard and generous back deck are perfect for entertaining, and the A/C will keep you comfortable during the warm summer months. Just minutes from a local elementary school and park, this move-in ready home offers comfort, style, and a prime location!
Open House Schedule
-
Sunday, July 06, 20251:00 to 2:30 pm7/6/2025 1:00:00 PM +00:007/6/2025 2:30:00 PM +00:00Add to Calendar
Home Details
Home Type
- Single Family
Est. Annual Taxes
- $1,919
Year Built
- Built in 1973
Lot Details
- 9,750 Sq Ft Lot
- Front and Back Yard Sprinklers
- Garden
- Grass Covered Lot
- Back Yard Fenced and Front Yard
Home Design
- Bi-Level Home
- Brick Exterior Construction
- Composition Roof
- Vinyl Siding
Interior Spaces
- Thermal Windows
- Tile Flooring
Kitchen
- Eat-In Kitchen
- Granite Countertops
Bedrooms and Bathrooms
- 4 Bedrooms
- Walk-In Closet
- 2 Full Bathrooms
Parking
- 1 Car Attached Garage
- Alley Access
Outdoor Features
- Deck
- Covered patio or porch
- Utility Building
Farming
- Livestock Fence
Utilities
- Forced Air Heating and Cooling System
- Pellet Stove burns compressed wood to generate heat
- Heating System Uses Natural Gas
- Programmable Thermostat
Community Details
- Sun Valley Add Subdivision
Map
Home Values in the Area
Average Home Value in this Area
Tax History
| Year | Tax Paid | Tax Assessment Tax Assessment Total Assessment is a certain percentage of the fair market value that is determined by local assessors to be the total taxable value of land and additions on the property. | Land | Improvement |
|---|---|---|---|---|
| 2024 | $1,919 | $27,145 | $5,765 | $21,380 |
| 2023 | $1,899 | $26,856 | $5,765 | $21,091 |
| 2022 | $1,552 | $24,501 | $5,672 | $18,829 |
| 2021 | $1,335 | $21,460 | $5,672 | $15,788 |
| 2020 | $1,213 | $19,810 | $5,672 | $14,138 |
| 2019 | $1,119 | $18,493 | $5,672 | $12,821 |
| 2018 | $1,037 | $17,504 | $5,315 | $12,189 |
| 2017 | $907 | $15,567 | $3,489 | $12,078 |
| 2016 | $925 | $15,817 | $3,349 | $12,468 |
| 2015 | $881 | $15,191 | $3,349 | $11,842 |
| 2014 | $892 | $15,278 | $3,349 | $11,929 |
Property History
| Date | Event | Price | Change | Sq Ft Price |
|---|---|---|---|---|
| 07/02/2025 07/02/25 | For Sale | $380,000 | -- | $225 / Sq Ft |
Purchase History
| Date | Type | Sale Price | Title Company |
|---|---|---|---|
| Special Warranty Deed | -- | None Listed On Document | |
| Special Warranty Deed | -- | None Listed On Document | |
| Deed In Lieu Of Foreclosure | -- | None Listed On Document | |
| Quit Claim Deed | -- | -- | |
| Quit Claim Deed | -- | -- |
Mortgage History
| Date | Status | Loan Amount | Loan Type |
|---|---|---|---|
| Open | $214,200 | Credit Line Revolving | |
| Closed | $214,200 | Credit Line Revolving | |
| Previous Owner | $236,700 | Reverse Mortgage Home Equity Conversion Mortgage |
About the Listing Agent

Alicia moved to Cheyenne in 1988 and later earned bachelor's and master's degrees from the University of Wyoming. She is currently on the parent boards for the Cheyenne All-City Children's Chorus and the Cheyenne East Frontier FFA chapter. She acts as membership coordinator for a local Boy Scout troop, sits on the LCSD#1 Parent Advisory Committee, and has served as a children's pastor (with Darin) in their church since 2012.
Together, Darin and Alicia have five kids, ages 7 to 18 years
Alicia's Other Listings
Source: Cheyenne Board of REALTORS®
MLS Number: 97706
APN: 1-8624-0042-0015-0
- 1013 Crest Park Dr
- TBD Taft Ave
- 5001 Phoenix Dr
- 4900 Phoenix Dr
- 1110 Colonial Dr
- 4507 E 10th St
- 830 Centennial Dr
- 1408 Sunny Hill Dr
- 4712 E 13th St
- 857 Cleveland Ave
- Lot 10 Raleigh Dr
- Lot 11 Raleigh Dr
- Lot 12 Raleigh Dr
- 4705 Raleigh Dr
- 4703 Raleigh Dr
- 4402 E 13th St
- 1621 Maroon Dr
- 1630 Summerset Dr
- 1108 Monroe Ave
- 5931 Atlantic Dr
