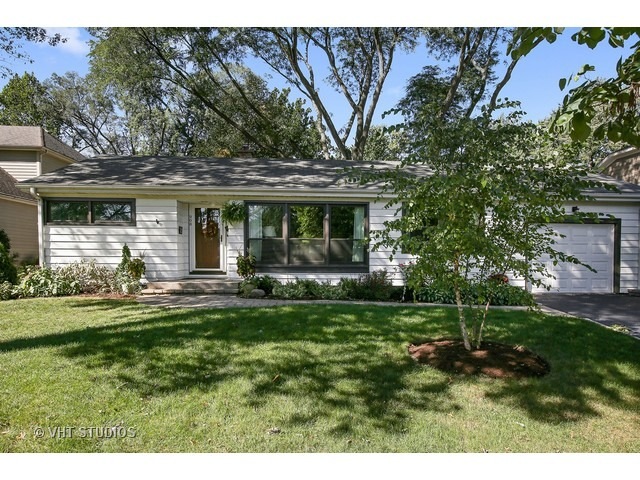
908 Crest St Wheaton, IL 60189
West Wheaton NeighborhoodHighlights
- Ranch Style House
- Wood Flooring
- Cul-De-Sac
- Madison Elementary School Rated A
- Walk-In Pantry
- Attached Garage
About This Home
As of November 2016Perfectly located! This trendy (think Crate & Barrel) ranch is situated on a 1/3 acre lot near the end of a culdesac in a fab neighborhood surrounded by large newer homes. Inside super-sharp amenities await: hardwood floors throughout, remodeled eat-in Kitchen with stainless steel appliances, solid surface counter tops, remodeled Baths, and high dry basement. Master Bath can be easily expanded. New windows throughout, new A/C, new upgraded electrical panel. Front entry has great curb appeal with brick paver front stoop and sidewalk; wonderful huge back yard with brick paver patio is fully fenced in. Bigger than it looks!!! Just a few blocks to a park/playground and Prairie Path walking/bike trail; minutes to downtown Wheaton and train station.
Home Details
Home Type
- Single Family
Est. Annual Taxes
- $7,446
Year Built
- 1955
Parking
- Attached Garage
- Garage Transmitter
- Garage Door Opener
- Driveway
- Garage Is Owned
Home Design
- Ranch Style House
- Slab Foundation
- Asphalt Shingled Roof
- Aluminum Siding
Kitchen
- Breakfast Bar
- Walk-In Pantry
- Oven or Range
- Microwave
- Dishwasher
- Disposal
Laundry
- Dryer
- Washer
Utilities
- Forced Air Heating and Cooling System
- Lake Michigan Water
Additional Features
- Wood Flooring
- Bathroom on Main Level
- Basement Fills Entire Space Under The House
- Brick Porch or Patio
- Cul-De-Sac
Ownership History
Purchase Details
Home Financials for this Owner
Home Financials are based on the most recent Mortgage that was taken out on this home.Purchase Details
Home Financials for this Owner
Home Financials are based on the most recent Mortgage that was taken out on this home.Purchase Details
Home Financials for this Owner
Home Financials are based on the most recent Mortgage that was taken out on this home.Similar Homes in the area
Home Values in the Area
Average Home Value in this Area
Purchase History
| Date | Type | Sale Price | Title Company |
|---|---|---|---|
| Warranty Deed | $325,000 | Ctc Dupage | |
| Warranty Deed | $285,500 | First American Title Insuran | |
| Joint Tenancy Deed | $170,000 | -- |
Mortgage History
| Date | Status | Loan Amount | Loan Type |
|---|---|---|---|
| Open | $200,000 | New Conventional | |
| Closed | $227,500 | New Conventional | |
| Previous Owner | $228,000 | New Conventional | |
| Previous Owner | $144,971 | New Conventional | |
| Previous Owner | $13,000 | Unknown | |
| Previous Owner | $165,000 | Unknown | |
| Previous Owner | $165,000 | Unknown | |
| Previous Owner | $165,000 | Unknown | |
| Previous Owner | $161,400 | No Value Available |
Property History
| Date | Event | Price | Change | Sq Ft Price |
|---|---|---|---|---|
| 11/07/2016 11/07/16 | Sold | $325,000 | +1.9% | $228 / Sq Ft |
| 09/29/2016 09/29/16 | Pending | -- | -- | -- |
| 09/28/2016 09/28/16 | For Sale | $319,000 | +11.7% | $224 / Sq Ft |
| 11/19/2012 11/19/12 | Sold | $285,500 | -4.7% | $200 / Sq Ft |
| 10/16/2012 10/16/12 | Pending | -- | -- | -- |
| 10/04/2012 10/04/12 | For Sale | $299,500 | -- | $210 / Sq Ft |
Tax History Compared to Growth
Tax History
| Year | Tax Paid | Tax Assessment Tax Assessment Total Assessment is a certain percentage of the fair market value that is determined by local assessors to be the total taxable value of land and additions on the property. | Land | Improvement |
|---|---|---|---|---|
| 2024 | $7,446 | $123,523 | $49,659 | $73,864 |
| 2023 | $7,143 | $113,700 | $45,710 | $67,990 |
| 2022 | $7,028 | $107,480 | $43,210 | $64,270 |
| 2021 | $7,001 | $104,920 | $42,180 | $62,740 |
| 2020 | $6,979 | $103,950 | $41,790 | $62,160 |
| 2019 | $6,816 | $101,210 | $40,690 | $60,520 |
| 2018 | $6,899 | $101,250 | $38,340 | $62,910 |
| 2017 | $6,792 | $97,520 | $36,930 | $60,590 |
| 2016 | $6,697 | $93,620 | $35,450 | $58,170 |
| 2015 | $6,099 | $82,520 | $33,820 | $48,700 |
| 2014 | $5,983 | $79,790 | $26,250 | $53,540 |
| 2013 | $5,830 | $80,030 | $26,330 | $53,700 |
Agents Affiliated with this Home
-
Denise Gill

Seller's Agent in 2016
Denise Gill
Baird Warner
(630) 639-0908
1 in this area
57 Total Sales
-
Julie Roback

Buyer's Agent in 2016
Julie Roback
Baird Warner
(630) 212-2163
7 in this area
291 Total Sales
-
Katie Marxhausen
K
Seller's Agent in 2012
Katie Marxhausen
Keller Williams Premiere Properties
(917) 301-8614
9 Total Sales
-
W
Buyer's Agent in 2012
Wendy Seidel
Redfin Corporation
Map
Source: Midwest Real Estate Data (MRED)
MLS Number: MRD09353958
APN: 05-20-209-017
- 918 Delles Rd
- 952 Dartmouth Dr
- 1422 Woodcutter Ln Unit D
- 1028 Lodalia Ct
- 621 Plamondon Ct
- 1489 Woodcutter Ln Unit A
- 1219 Golf Ln
- 652 Childs St
- 1605 Woodcutter Ln Unit A
- 648 Childs St
- 1585 Woodcutter Ln Unit D
- 1181 Midwest Ln
- 821 Plamondon Rd
- 1319 Childs St
- 1745 Ennis Ln Unit 89A
- 1040 Creekside Dr Unit 414
- 1S550 Hawthorne Ln
- 463 Sunnybrook Ln Unit A
- 1565 Orchard Rd
- 1473 Creekside Dr
