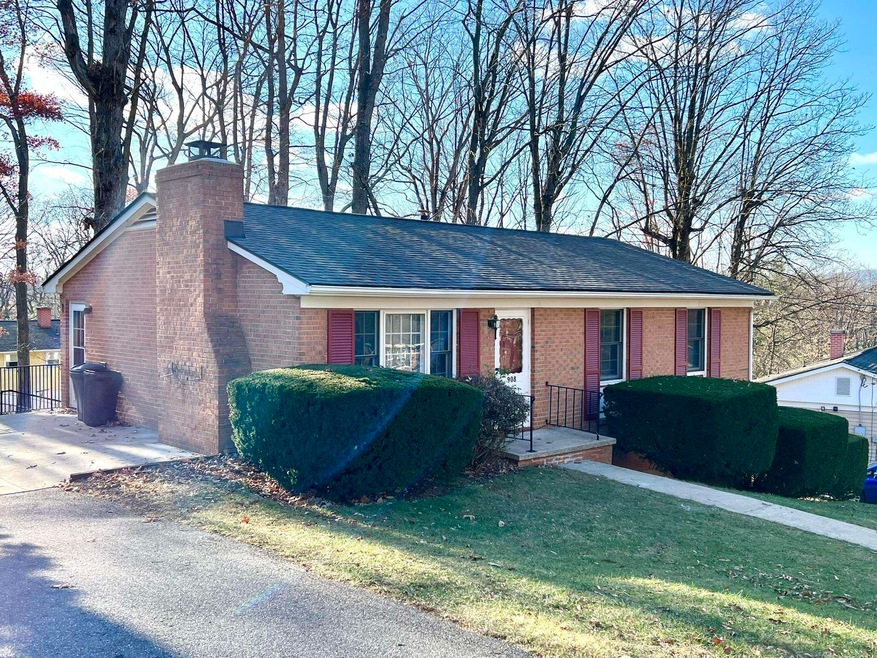
908 Crestwood Dr Staunton, VA 24401
Highlights
- Brick Exterior Construction
- Fireplace in Basement
- Forced Air Heating and Cooling System
- Living Room
- 1-Story Property
- Family Room
About This Home
As of April 2025This delightful updated brick home with a NEW ROOF offers the option of easy one level living. Bright cheerful rooms with fresh paint. Large eat-in kitchen. Gleaming hardwood floors throughout the main level. The lower level of the house boasts a large family room with fireplace and double windows that overlook the rear yard. This level also offers an oversize storage area with windows and exterior access. Mature trees complement the yard. Concrete parking area with easy access to the house. The property is located on the West side of Staunton with convenient access to Rt. 262 (the Loop), all highways, and Interstates 81 & 64. Tour this great property today.
Last Agent to Sell the Property
RE/MAX ADVANTAGE STAUNTON License #225140841 Listed on: 12/06/2024
Home Details
Home Type
- Single Family
Est. Annual Taxes
- $1,665
Year Built
- Built in 1965
Lot Details
- 7,841 Sq Ft Lot
- Elevated Lot
- Property is zoned R-2 Residential Medium Density
Parking
- Driveway
Home Design
- Brick Exterior Construction
- Composition Shingle Roof
Interior Spaces
- 1-Story Property
- Family Room
- Living Room
Bedrooms and Bathrooms
- 3 Main Level Bedrooms
- Primary bathroom on main floor
Partially Finished Basement
- Walk-Out Basement
- Basement Fills Entire Space Under The House
- Fireplace in Basement
- Basement Windows
Schools
- A.R. Ware Elementary School
- Shelburne Middle School
- Staunton High School
Utilities
- Forced Air Heating and Cooling System
- Heating System Uses Natural Gas
- Cable TV Available
Community Details
- Crest Subdivision
Listing and Financial Details
- Assessor Parcel Number 3917
Ownership History
Purchase Details
Home Financials for this Owner
Home Financials are based on the most recent Mortgage that was taken out on this home.Similar Homes in Staunton, VA
Home Values in the Area
Average Home Value in this Area
Purchase History
| Date | Type | Sale Price | Title Company |
|---|---|---|---|
| Deed | $250,000 | None Listed On Document |
Mortgage History
| Date | Status | Loan Amount | Loan Type |
|---|---|---|---|
| Open | $200,000 | New Conventional |
Property History
| Date | Event | Price | Change | Sq Ft Price |
|---|---|---|---|---|
| 04/04/2025 04/04/25 | Sold | $285,000 | -5.0% | $181 / Sq Ft |
| 03/04/2025 03/04/25 | Pending | -- | -- | -- |
| 12/06/2024 12/06/24 | For Sale | $300,000 | -- | $190 / Sq Ft |
Tax History Compared to Growth
Tax History
| Year | Tax Paid | Tax Assessment Tax Assessment Total Assessment is a certain percentage of the fair market value that is determined by local assessors to be the total taxable value of land and additions on the property. | Land | Improvement |
|---|---|---|---|---|
| 2025 | $2,409 | $264,690 | $45,290 | $219,400 |
| 2024 | $1,665 | $187,070 | $39,270 | $147,800 |
| 2023 | $1,665 | $187,070 | $39,270 | $147,800 |
| 2022 | $1,403 | $152,500 | $28,400 | $124,100 |
| 2021 | $1,403 | $152,500 | $28,400 | $124,100 |
| 2020 | $1,342 | $141,300 | $28,400 | $112,900 |
| 2019 | $1,342 | $141,300 | $28,400 | $112,900 |
| 2018 | $1,328 | $136,900 | $28,400 | $108,500 |
| 2017 | $1,328 | $136,900 | $28,400 | $108,500 |
| 2016 | $1,258 | $132,400 | $28,400 | $104,000 |
| 2015 | $1,258 | $132,400 | $28,400 | $104,000 |
| 2014 | $1,258 | $132,400 | $28,400 | $104,000 |
Agents Affiliated with this Home
-

Seller's Agent in 2025
Allen Persinger
RE/MAX
(540) 448-3145
46 Total Sales
-
A
Seller's Agent in 2025
ALLEN PERSINGER, JR.
RE/MAX
-
M
Buyer's Agent in 2025
MONICA RUTLEDGE
REAL BROKER LLC
(540) 414-5851
15 Total Sales
Map
Source: Charlottesville Area Association of REALTORS®
MLS Number: 659227
APN: 3917
- 1233 Pinehurst Rd
- 104 Collinswood Dr
- 305 Greenwood Rd
- 302 Lancelot Ln
- 623 Bull Run
- 11 Collinswood Way
- 100 Bell Creek Dr
- 810 Reid St
- 445 Peach St
- 1608 Gibson Ct
- 0 Bell Creek Dr Unit 36200612
- 0 Spring Hill Rd
- 105 Midvale Crossing
- 1233 A Pinehurst Rd
- Lot 2B 4.8 acre Hillcrest Dr
- 1 ACRE Hillcrest Dr
- 812 Hillcrest Dr
- 708 Cherry Hill Dr
- 506 Robin St
- 2408 Cedar St






