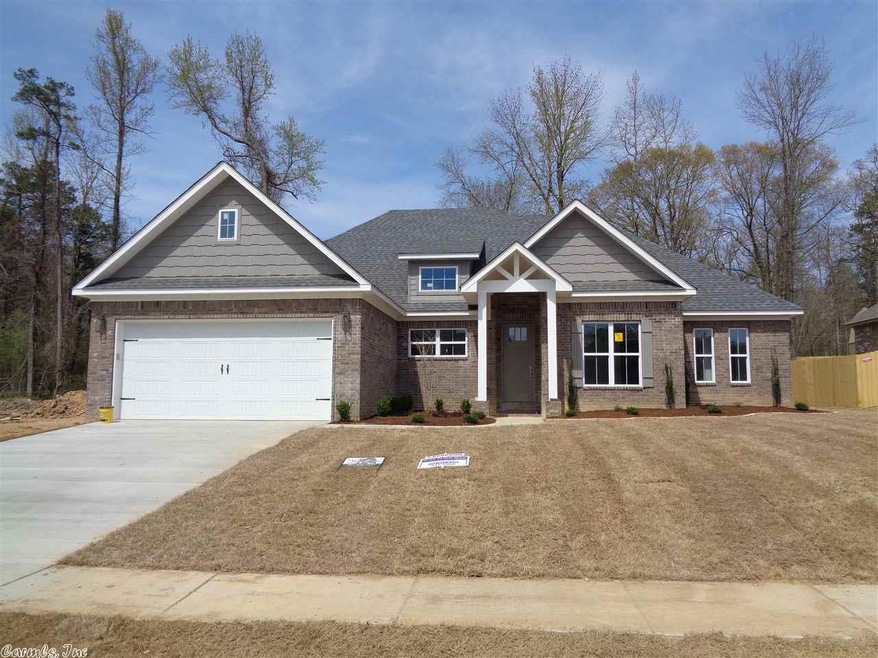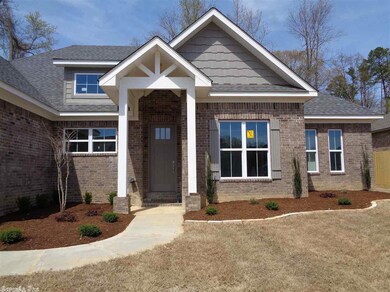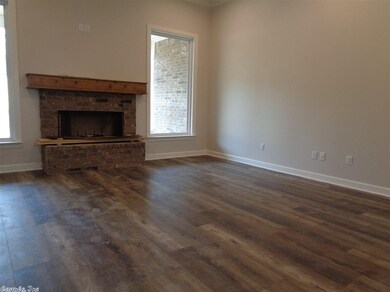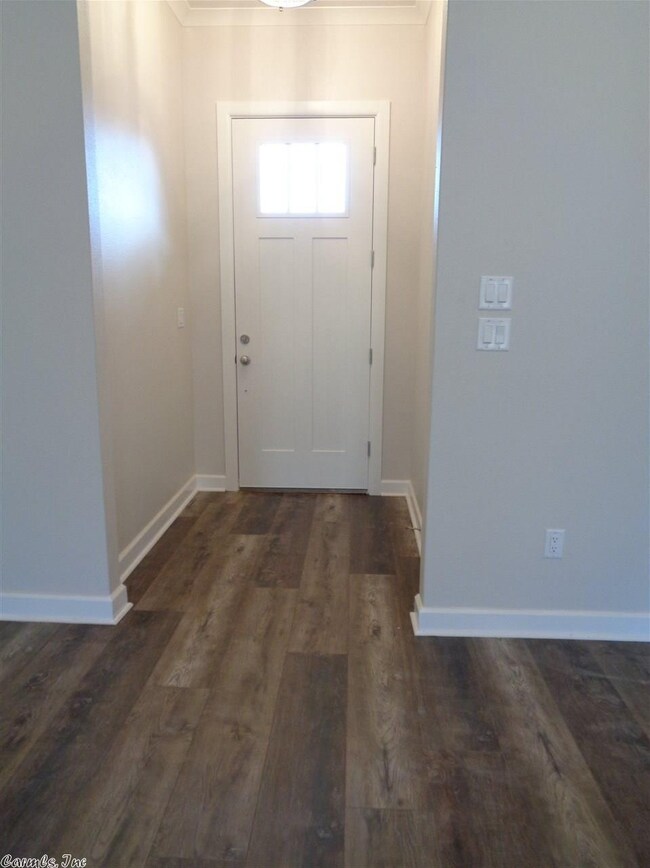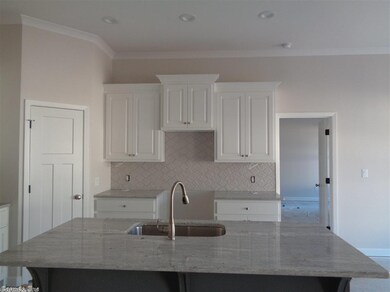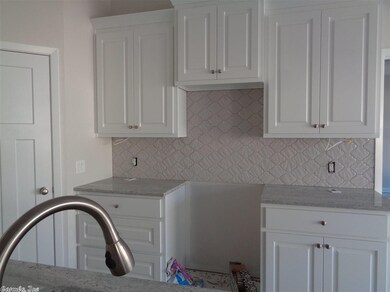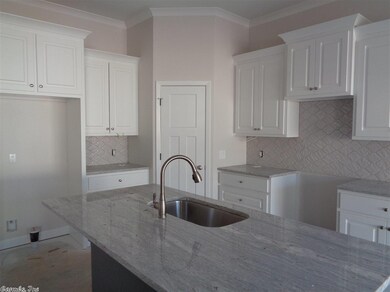
908 Dawsons Pointe Ave Bryant, AR 72022
Highlights
- Newly Remodeled
- Craftsman Architecture
- Porch
- Springhill Elementary School Rated A
- Great Room
- Eat-In Kitchen
About This Home
As of July 2024Gorgeous 4 bd 2ba Craftsman home in Dawson's Pointe! This home features an open/split floor plan with 11ft ceilings in the great room a cozy fireplace with a beautiful wood mantel. The kitchen has granite countertops and SS appl, plenty of cabinet space and a large pantry! The master suite boasts trey ceilings a large bathroom with a garden tub and tiled walk in shower, his and her vanities and a large walk in closet with built ins. Nice guest bedrooms with large closets. Great house and a great location!
Last Agent to Sell the Property
Davena Hickmon
Baxley-Penfield-Moudy Realtors Listed on: 11/05/2018
Home Details
Home Type
- Single Family
Est. Annual Taxes
- $1,700
Year Built
- Built in 2018 | Newly Remodeled
Lot Details
- 80 Sq Ft Lot
- Level Lot
- Cleared Lot
Home Design
- Craftsman Architecture
- Slab Foundation
- Architectural Shingle Roof
Interior Spaces
- 1,963 Sq Ft Home
- 1-Story Property
- Tray Ceiling
- Ceiling Fan
- Wood Burning Fireplace
- Insulated Windows
- Insulated Doors
- Great Room
- Fire and Smoke Detector
Kitchen
- Eat-In Kitchen
- Breakfast Bar
- Stove
- Range
- Microwave
- Plumbed For Ice Maker
- Dishwasher
- Disposal
Flooring
- Carpet
- Tile
- Luxury Vinyl Tile
Bedrooms and Bathrooms
- 4 Bedrooms
- Walk-In Closet
- 2 Full Bathrooms
- Walk-in Shower
Laundry
- Laundry Room
- Washer Hookup
Parking
- 2 Car Garage
- Automatic Garage Door Opener
Outdoor Features
- Patio
- Porch
Schools
- Bryant Elementary And Middle School
- Bryant High School
Utilities
- Central Heating and Cooling System
- Electric Water Heater
Listing and Financial Details
- Builder Warranty
- $599 per year additional tax assessments
Ownership History
Purchase Details
Home Financials for this Owner
Home Financials are based on the most recent Mortgage that was taken out on this home.Purchase Details
Home Financials for this Owner
Home Financials are based on the most recent Mortgage that was taken out on this home.Purchase Details
Purchase Details
Home Financials for this Owner
Home Financials are based on the most recent Mortgage that was taken out on this home.Similar Homes in the area
Home Values in the Area
Average Home Value in this Area
Purchase History
| Date | Type | Sale Price | Title Company |
|---|---|---|---|
| Special Warranty Deed | $344,900 | None Listed On Document | |
| Special Warranty Deed | -- | None Listed On Document | |
| Deed | -- | None Listed On Document | |
| Warranty Deed | $243,500 | First National Title Company |
Mortgage History
| Date | Status | Loan Amount | Loan Type |
|---|---|---|---|
| Open | $345,650 | New Conventional | |
| Closed | $332,569 | VA | |
| Previous Owner | $194,800 | New Conventional |
Property History
| Date | Event | Price | Change | Sq Ft Price |
|---|---|---|---|---|
| 07/15/2024 07/15/24 | Sold | $344,900 | 0.0% | $177 / Sq Ft |
| 06/24/2024 06/24/24 | For Sale | $344,900 | +41.6% | $177 / Sq Ft |
| 06/21/2019 06/21/19 | Sold | $243,500 | 0.0% | $124 / Sq Ft |
| 05/28/2019 05/28/19 | Pending | -- | -- | -- |
| 11/05/2018 11/05/18 | For Sale | $243,500 | -- | $124 / Sq Ft |
Tax History Compared to Growth
Tax History
| Year | Tax Paid | Tax Assessment Tax Assessment Total Assessment is a certain percentage of the fair market value that is determined by local assessors to be the total taxable value of land and additions on the property. | Land | Improvement |
|---|---|---|---|---|
| 2024 | $2,074 | $56,057 | $10,140 | $45,917 |
| 2023 | $2,447 | $56,057 | $10,140 | $45,917 |
| 2022 | $2,442 | $56,057 | $10,140 | $45,917 |
| 2021 | $2,450 | $42,490 | $7,800 | $34,690 |
| 2020 | $3,049 | $42,490 | $7,800 | $34,690 |
| 2019 | $1,460 | $5,000 | $5,000 | $0 |
| 2018 | $730 | $2,500 | $2,500 | $0 |
| 2017 | $730 | $2,500 | $2,500 | $0 |
Agents Affiliated with this Home
-
Michelle Hagerman

Seller's Agent in 2024
Michelle Hagerman
McKimmey Associates REALTORS NLR
(501) 519-3904
132 Total Sales
-
Allen Phillips
A
Buyer's Agent in 2024
Allen Phillips
Real Broker
(501) 247-8837
68 Total Sales
-

Seller's Agent in 2019
Davena Hickmon
Baxley-Penfield-Moudy Realtors
-
Layne Penfield

Seller Co-Listing Agent in 2019
Layne Penfield
Baxley-Penfield-Moudy Realtors
(501) 993-3583
392 Total Sales
-
Jennifer Carter

Buyer's Agent in 2019
Jennifer Carter
Baxley-Penfield-Moudy Realtors
(501) 590-5183
155 Total Sales
Map
Source: Cooperative Arkansas REALTORS® MLS
MLS Number: 18035023
APN: 840-03835-019
- 7009 Cold Creek Dr
- 0 Raymond Meyer Rd
- 4806 Coronell Way
- 5710 Oakbrook Rd
- 272 Cason Hill Blvd
- 237 Cason Hill Blvd
- 271 Cason Hill Blvd
- 245 Cason Hill Blvd
- 5013 Springwood Cir
- 5013 Clover Brook Dr
- 4013 Springwood Cir
- 5017 Springwood Cir
- 1208 Hilltop Rd
- 5704 Tumble Rock Ct
- 101 Roman Heights Ave
- 000 Hilltop Rd
- 6306 Still Waters Ln
- 3048 Vincintage Cove
- 5901 Utah Cove
- 1606 Hilldale Rd
