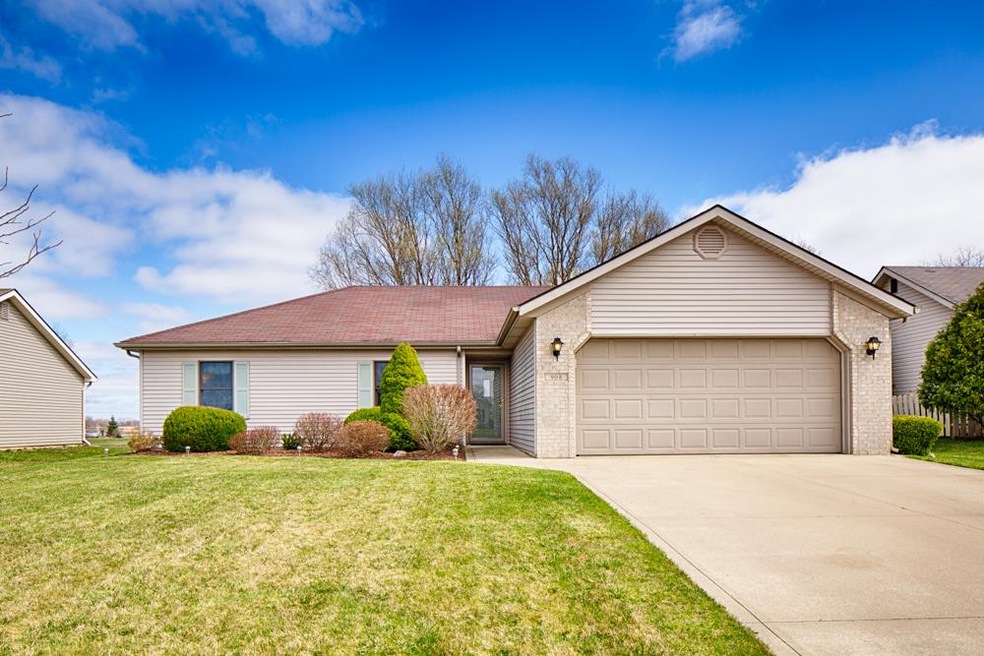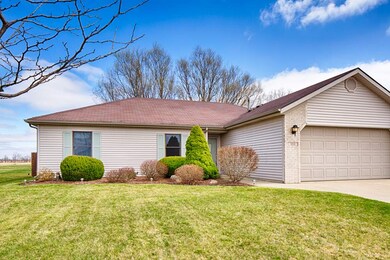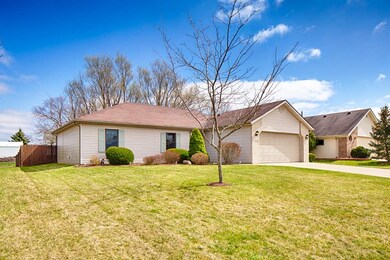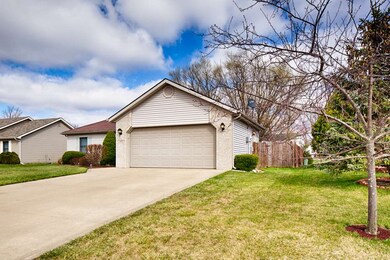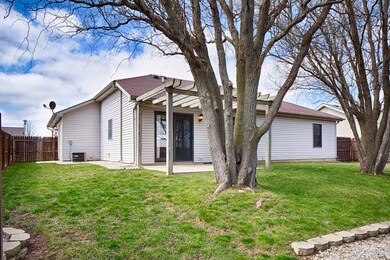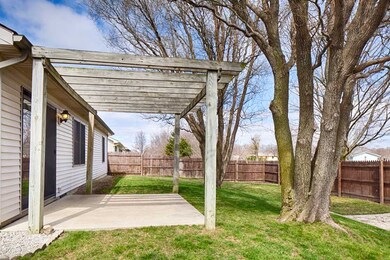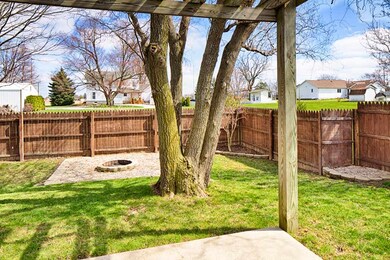
908 Deer Ridge Crossing Auburn, IN 46706
Highlights
- Ranch Style House
- 2 Car Attached Garage
- Woodwork
- Covered patio or porch
- Eat-In Kitchen
- Bathtub with Shower
About This Home
As of May 2016This welcoming 3 bedroom, 2 full bath home is well maintained and move in ready. The interior provides one level living with a floor plan that gracefully blends all the main living areas. An inviting foyer opens to the spacious living room with large window & ceiling fan. The adjacent dining area has sliding patio doors for backyard access to family activities. A roomy kitchen, designed for easy work flow, has tons of counter space & cabinetry for storage & organization, a pantry, plus all kitchen appliances are included. The master suite provides a walk-in closet & private ensuite bath with handy linen closet. Both secondary bedrooms are nice-sized. Practical details include a new 95% efficient furnace in 2016, ceramic tile flooring in the foyer & kitchen. Enjoy easy-care & beautiful wood laminate flooring in the living room, hallway & master. Storage space galore is provided with a floored attic above the 24 feet deep, 2 car garage equipped with a new garage door opener plus convenient outside keypad. The living & entertaining space is expanded with a pergola covered patio & fire pit area. The backyard is fenced, providing safety for small children or family pets. Set in a quiet neighborhood on a lot with mature trees & landscaping, this wonderful home offers a convenient location close to schools, DeKalb Hospital, dining, shopping & Bridgewater Golf Club. Schedule your personal tour today!
Home Details
Home Type
- Single Family
Est. Annual Taxes
- $634
Year Built
- Built in 1999
Lot Details
- 8,059 Sq Ft Lot
- Lot Dimensions are 71x145x70x145
- Property is Fully Fenced
- Privacy Fence
- Landscaped
- Level Lot
Parking
- 2 Car Attached Garage
- Garage Door Opener
- Driveway
Home Design
- Ranch Style House
- Brick Exterior Construction
- Slab Foundation
- Vinyl Construction Material
Interior Spaces
- 1,060 Sq Ft Home
- Woodwork
- Ceiling Fan
- Entrance Foyer
- Storage In Attic
- Gas And Electric Dryer Hookup
Kitchen
- Eat-In Kitchen
- Gas Oven or Range
- Laminate Countertops
- Disposal
Bedrooms and Bathrooms
- 3 Bedrooms
- En-Suite Primary Bedroom
- 2 Full Bathrooms
- Bathtub with Shower
Outdoor Features
- Covered patio or porch
Utilities
- Forced Air Heating and Cooling System
- Heating System Uses Gas
Listing and Financial Details
- Assessor Parcel Number 17-06-28-200-133.000-025
Ownership History
Purchase Details
Home Financials for this Owner
Home Financials are based on the most recent Mortgage that was taken out on this home.Purchase Details
Home Financials for this Owner
Home Financials are based on the most recent Mortgage that was taken out on this home.Purchase Details
Home Financials for this Owner
Home Financials are based on the most recent Mortgage that was taken out on this home.Purchase Details
Similar Homes in Auburn, IN
Home Values in the Area
Average Home Value in this Area
Purchase History
| Date | Type | Sale Price | Title Company |
|---|---|---|---|
| Warranty Deed | -- | Fidelity National Title | |
| Warranty Deed | -- | None Available | |
| Warranty Deed | -- | None Available | |
| Deed | $93,200 | -- |
Mortgage History
| Date | Status | Loan Amount | Loan Type |
|---|---|---|---|
| Open | $110,675 | New Conventional | |
| Previous Owner | $107,040 | New Conventional | |
| Previous Owner | $79,200 | New Conventional | |
| Previous Owner | $37,086 | Adjustable Rate Mortgage/ARM |
Property History
| Date | Event | Price | Change | Sq Ft Price |
|---|---|---|---|---|
| 05/02/2016 05/02/16 | Sold | $116,500 | +1.4% | $110 / Sq Ft |
| 03/30/2016 03/30/16 | Pending | -- | -- | -- |
| 03/28/2016 03/28/16 | For Sale | $114,900 | +9.5% | $108 / Sq Ft |
| 05/30/2012 05/30/12 | Sold | $104,900 | -2.8% | $99 / Sq Ft |
| 09/23/2011 09/23/11 | Pending | -- | -- | -- |
| 06/10/2011 06/10/11 | For Sale | $107,900 | -- | $102 / Sq Ft |
Tax History Compared to Growth
Tax History
| Year | Tax Paid | Tax Assessment Tax Assessment Total Assessment is a certain percentage of the fair market value that is determined by local assessors to be the total taxable value of land and additions on the property. | Land | Improvement |
|---|---|---|---|---|
| 2024 | $1,300 | $177,000 | $37,200 | $139,800 |
| 2023 | $1,150 | $161,100 | $33,600 | $127,500 |
| 2022 | $1,230 | $157,800 | $32,300 | $125,500 |
| 2021 | $1,035 | $136,400 | $30,000 | $106,400 |
| 2020 | $864 | $122,900 | $23,000 | $99,900 |
| 2019 | $863 | $120,300 | $23,000 | $97,300 |
| 2018 | $810 | $109,000 | $23,000 | $86,000 |
| 2017 | $772 | $104,900 | $23,000 | $81,900 |
| 2016 | $683 | $101,200 | $23,000 | $78,200 |
| 2014 | $634 | $92,200 | $15,800 | $76,400 |
Agents Affiliated with this Home
-
Scott Pressler

Seller's Agent in 2016
Scott Pressler
Keller Williams Realty Group
(260) 341-6666
206 Total Sales
-
Debby Taylor

Buyer's Agent in 2016
Debby Taylor
Mike Thomas Associates, Inc.
(260) 316-2267
84 Total Sales
-
D
Seller's Agent in 2012
David Stafford
Indiana Real Estate
-
P
Buyer's Agent in 2012
Pauline Gowins
Indiana Real Estate
Map
Source: Indiana Regional MLS
MLS Number: 201612401
APN: 17-06-28-200-133.000-025
- 806 Deer Ridge Crossing
- 3563 County Road 40a
- 2101 Portage Pass
- 1217 Virginia Ln
- 2208 Elaine St
- 1403 Old Briar Trail
- 1306 Troon Ct
- 1406 Portage Pass
- 2111 Bunker Ct
- 1208 Phaeton Way
- 201 Thoroughbred Ln
- 2050 Albatross Way Unit 98
- 2054 Links Ln Unit 104
- 1800 Golfview Dr
- 1114 Packard Place
- 1051 Morningstar Rd
- 2021 Fairway Dr
- 2002 Approach Dr
- 1102 Cabriolet Blvd
- 704 S Dewey St
