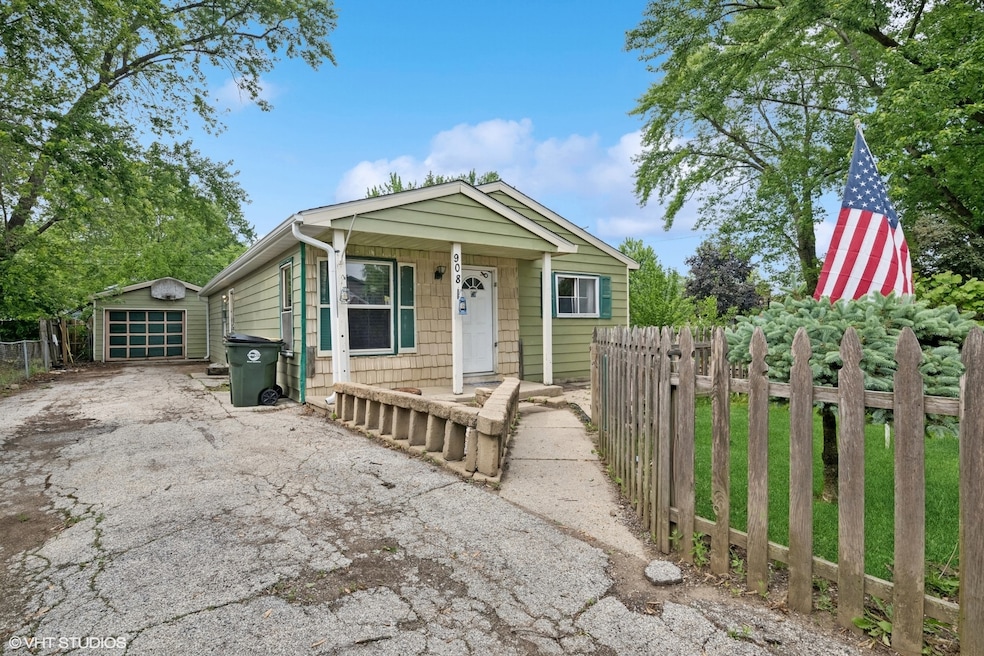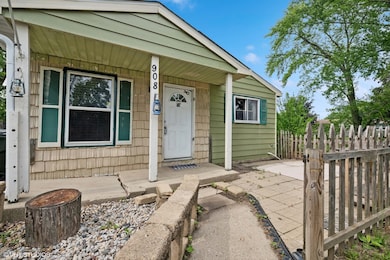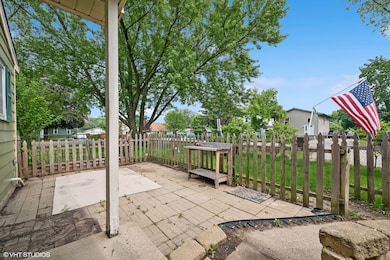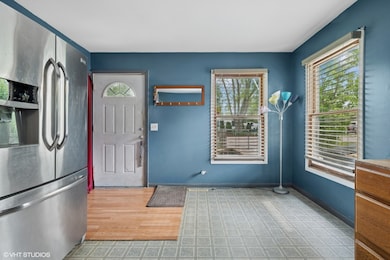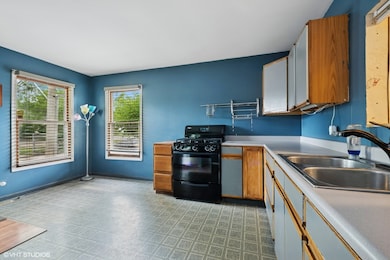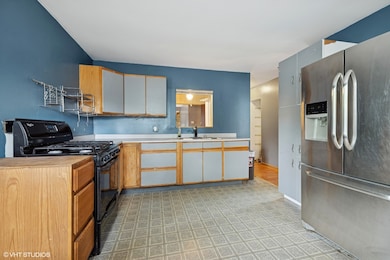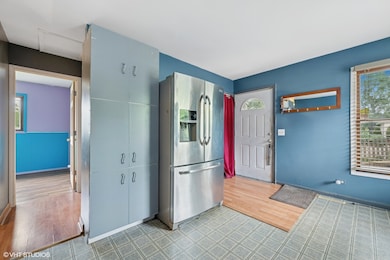
908 Diana Ct Unit 1 Round Lake Beach, IL 60073
Estimated payment $1,639/month
Highlights
- Very Popular Property
- Ranch Style House
- Lower Floor Utility Room
- Recreation Room
- Corner Lot
- Beamed Ceilings
About This Home
If you're looking for space, potential, and a prime location-THIS IS IT! While this home needs some TLC, it offers a solid foundation and major updates already in place, including a new roof (2025), central air (2024), and a 6-year-old water heater. Set on a generous corner lot with mature trees, a fenced yard, and detached garage, this property offers plenty of room to garden, relax, or play. Inside, you'll find a large kitchen with an abundance of natural light and featuring a convenient pass-through opening-plus all appliances stay, including a stainless-steel French door refrigerator with door dispenser. The spacious family room invites cozy evenings with a full wall brick fireplace, rustic mantel, ceiling beams, ceiling fan, and French doors leading to the backyard. The main level laundry room includes cabinets, storage space, and a hanging rod for added convenience. The three bedrooms on the main level offer generous closet space, and the full bath features a solid-surface vanity, three-part medicine chest, brushed nickel faucet, easy-care shower/tub surround, and linen tower. The full basement includes a 4th extra bedroom, plus endless possibilities for additional living space- create a rec room, hobby space, additional bedroom, playroom, home gym, or simply enjoy the ample storage. This home is being sold AS-IS and will not meet FHA/VA loan standards, but is priced to sell quickly. Bring your vision and make this property shine!
Home Details
Home Type
- Single Family
Est. Annual Taxes
- $5,519
Year Built
- Built in 1977
Lot Details
- 7,841 Sq Ft Lot
- Lot Dimensions are 118x47x21x54x32x17x86
- Fenced
- Corner Lot
Parking
- 1 Car Garage
- Driveway
- Parking Included in Price
Home Design
- Ranch Style House
- Asphalt Roof
- Concrete Perimeter Foundation
Interior Spaces
- 1,142 Sq Ft Home
- Beamed Ceilings
- Ceiling Fan
- Family Room with Fireplace
- Living Room
- Family or Dining Combination
- Recreation Room
- Lower Floor Utility Room
- Storage Room
- Carbon Monoxide Detectors
- Range
Flooring
- Carpet
- Vinyl
Bedrooms and Bathrooms
- 3 Bedrooms
- 4 Potential Bedrooms
- Bathroom on Main Level
- 1 Full Bathroom
Laundry
- Laundry Room
- Dryer
- Washer
Basement
- Basement Fills Entire Space Under The House
- Sump Pump
Outdoor Features
- Patio
- Fire Pit
Schools
- Raymond Ellis Elementary School
- Round Lake Middle School
- Round Lake Senior High School
Utilities
- Forced Air Heating and Cooling System
- Heating System Uses Natural Gas
Community Details
- Hillwood Subdivision
Listing and Financial Details
- Homeowner Tax Exemptions
Map
Home Values in the Area
Average Home Value in this Area
Tax History
| Year | Tax Paid | Tax Assessment Tax Assessment Total Assessment is a certain percentage of the fair market value that is determined by local assessors to be the total taxable value of land and additions on the property. | Land | Improvement |
|---|---|---|---|---|
| 2024 | $4,780 | $65,350 | $11,467 | $53,883 |
| 2023 | $4,662 | $57,120 | $10,023 | $47,097 |
| 2022 | $4,662 | $52,912 | $9,046 | $43,866 |
| 2021 | $4,957 | $50,858 | $8,695 | $42,163 |
| 2020 | $4,491 | $46,176 | $8,273 | $37,903 |
| 2019 | $4,128 | $42,340 | $7,937 | $34,403 |
| 2018 | $4,263 | $38,951 | $7,734 | $31,217 |
| 2017 | $4,167 | $36,639 | $7,275 | $29,364 |
| 2016 | $3,975 | $33,822 | $6,716 | $27,106 |
| 2015 | $3,843 | $30,899 | $6,136 | $24,763 |
| 2014 | $4,423 | $35,672 | $5,629 | $30,043 |
| 2012 | $4,428 | $37,256 | $5,879 | $31,377 |
Property History
| Date | Event | Price | Change | Sq Ft Price |
|---|---|---|---|---|
| 06/06/2025 06/06/25 | For Sale | $210,000 | -- | $184 / Sq Ft |
Purchase History
| Date | Type | Sale Price | Title Company |
|---|---|---|---|
| Warranty Deed | $61,333 | Chicago Title Insurance Co |
Mortgage History
| Date | Status | Loan Amount | Loan Type |
|---|---|---|---|
| Open | $8,679 | FHA | |
| Open | $91,000 | FHA |
Similar Homes in the area
Source: Midwest Real Estate Data (MRED)
MLS Number: 12381847
APN: 06-19-206-006
- 906 Central Park Dr
- 1324 Cherokee Dr
- 1013 Oakwood Dr
- 1032 Brentwood Dr
- 1503 Cherokee Dr
- 1628 Cherokee Dr
- 1630 Cherokee Dr
- 1626 Cherokee Dr
- 1624 Cherokee Dr
- 1103 Lotus Dr
- 1418 Barberry Ln
- 35130 N Fairfield Rd
- 347 N Red Oak Cir Unit 406
- 1171 N Red Oak Cir Unit 3
- 24521 W Stub Ave
- 1286 N Red Oak Cir Unit 4
- 1520 Chestnut Dr
- 1125 N Red Oak Cir Unit 3
- 1127 N Red Oak Cir Unit 2
- 1623 Beverly Dr
