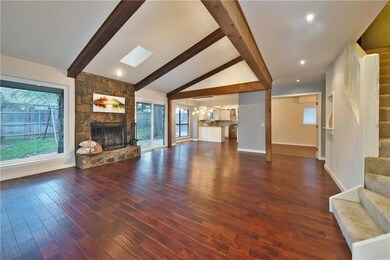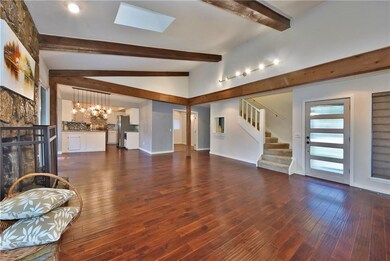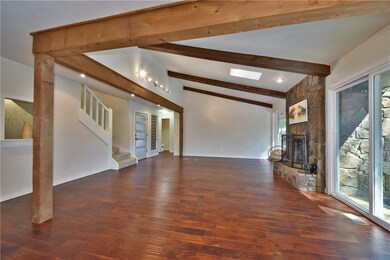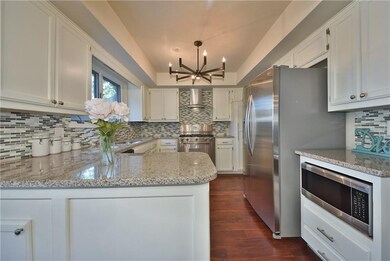
908 Dover Dr Edmond, OK 73034
Hafer Park NeighborhoodHighlights
- Contemporary Architecture
- Wood Flooring
- Interior Lot
- Will Rogers Elementary School Rated A-
- 2 Car Attached Garage
- Woodwork
About This Home
As of December 2022The house has just been freshened inside and outside. Most windows and patio doors have been replaced in recent years. Two zones of heat and air replaced in recent years. Hardwood floors and tile downstairs. Upstairs hallway is wood. Bedrooms have nice walk-in closets, and all generous size.
The master has a large walk-in closet, double vanities and tub/shower. Half-bath for guests. Oversized garage with shelving, peg board and access to the back yard. The garage has just been painted and interior detailed.
Chimney Hills neighborhood is oriented for family fun. Kids pool, large pool, tennis courts, and winding sidewalks.
The kitchen has been remodeled with beautiful lighting and stainless appliances. The utility is located off the kitchen. Newer Washer, Dryer, and Refrigerator remain with the sale.
Last Agent to Sell the Property
Alice Dahlgren
Listed on: 11/12/2018

Co-Listed By
Kim Jordan
RE/MAX First
Home Details
Home Type
- Single Family
Est. Annual Taxes
- $3,555
Year Built
- Built in 1978
Lot Details
- 8,400 Sq Ft Lot
- West Facing Home
- Wood Fence
- Interior Lot
- Sprinkler System
HOA Fees
- $23 Monthly HOA Fees
Parking
- 2 Car Attached Garage
- Garage Door Opener
- Driveway
Home Design
- Contemporary Architecture
- Dallas Architecture
- Slab Foundation
- Composition Roof
- Stone
Interior Spaces
- 2,244 Sq Ft Home
- 1.5-Story Property
- Woodwork
- Fireplace Features Masonry
- Window Treatments
- Utility Room with Study Area
- Inside Utility
- Fire and Smoke Detector
Kitchen
- Electric Oven
- Gas Range
- Microwave
- Dishwasher
Flooring
- Wood
- Carpet
- Tile
Bedrooms and Bathrooms
- 4 Bedrooms
Laundry
- Laundry Room
- Dryer
- Washer
Schools
- Will Rogers Elementary School
- Central Middle School
- Memorial High School
Utilities
- Zoned Heating and Cooling
Community Details
- Association fees include greenbelt, pool
- Mandatory home owners association
Listing and Financial Details
- Legal Lot and Block 15 / 8
Ownership History
Purchase Details
Home Financials for this Owner
Home Financials are based on the most recent Mortgage that was taken out on this home.Purchase Details
Home Financials for this Owner
Home Financials are based on the most recent Mortgage that was taken out on this home.Purchase Details
Home Financials for this Owner
Home Financials are based on the most recent Mortgage that was taken out on this home.Purchase Details
Home Financials for this Owner
Home Financials are based on the most recent Mortgage that was taken out on this home.Similar Homes in Edmond, OK
Home Values in the Area
Average Home Value in this Area
Purchase History
| Date | Type | Sale Price | Title Company |
|---|---|---|---|
| Warranty Deed | $293,000 | Oklahoma Prime Title & Escrow | |
| Warranty Deed | $237,000 | Old Republic Title Co | |
| Warranty Deed | $240,000 | Oklahoma City Abstract | |
| Warranty Deed | $240,000 | Oklahoma City Abstract | |
| Warranty Deed | $166,500 | None Available |
Mortgage History
| Date | Status | Loan Amount | Loan Type |
|---|---|---|---|
| Open | $278,350 | New Conventional | |
| Previous Owner | $189,600 | New Conventional | |
| Previous Owner | $235,554 | FHA | |
| Previous Owner | $157,890 | New Conventional | |
| Previous Owner | $140,000 | Credit Line Revolving | |
| Previous Owner | $35,000 | Stand Alone Second |
Property History
| Date | Event | Price | Change | Sq Ft Price |
|---|---|---|---|---|
| 12/22/2022 12/22/22 | Sold | $293,000 | -2.3% | $138 / Sq Ft |
| 11/20/2022 11/20/22 | Pending | -- | -- | -- |
| 11/14/2022 11/14/22 | Price Changed | $299,999 | -3.2% | $141 / Sq Ft |
| 11/11/2022 11/11/22 | Price Changed | $310,000 | -1.6% | $146 / Sq Ft |
| 11/04/2022 11/04/22 | Price Changed | $315,000 | -4.4% | $148 / Sq Ft |
| 11/02/2022 11/02/22 | Price Changed | $329,500 | -0.2% | $155 / Sq Ft |
| 11/01/2022 11/01/22 | For Sale | $329,999 | +39.2% | $155 / Sq Ft |
| 01/18/2019 01/18/19 | Sold | $237,000 | -1.0% | $106 / Sq Ft |
| 01/01/2019 01/01/19 | Pending | -- | -- | -- |
| 11/12/2018 11/12/18 | For Sale | $239,500 | -0.2% | $107 / Sq Ft |
| 06/22/2015 06/22/15 | Sold | $239,900 | 0.0% | $107 / Sq Ft |
| 05/20/2015 05/20/15 | Pending | -- | -- | -- |
| 05/16/2015 05/16/15 | For Sale | $239,900 | -- | $107 / Sq Ft |
Tax History Compared to Growth
Tax History
| Year | Tax Paid | Tax Assessment Tax Assessment Total Assessment is a certain percentage of the fair market value that is determined by local assessors to be the total taxable value of land and additions on the property. | Land | Improvement |
|---|---|---|---|---|
| 2024 | $3,555 | $35,585 | $5,996 | $29,589 |
| 2023 | $3,555 | $34,100 | $4,416 | $29,684 |
| 2022 | $2,673 | $26,548 | $3,941 | $22,607 |
| 2021 | $2,580 | $25,775 | $4,277 | $21,498 |
| 2020 | $2,532 | $25,025 | $4,416 | $20,609 |
| 2019 | $2,738 | $25,850 | $3,973 | $21,877 |
| 2018 | $2,872 | $26,950 | $0 | $0 |
| 2017 | $2,858 | $26,949 | $3,973 | $22,976 |
| 2016 | $2,852 | $26,949 | $3,973 | $22,976 |
| 2015 | $1,934 | $19,295 | $3,598 | $15,697 |
| 2014 | $1,872 | $18,733 | $3,674 | $15,059 |
Agents Affiliated with this Home
-
Aaron Dilley

Seller's Agent in 2022
Aaron Dilley
Metro First Realty Pros
(405) 721-4033
2 in this area
47 Total Sales
-
Laura Lechtenberg

Buyer's Agent in 2022
Laura Lechtenberg
Keller Williams Realty Elite
(405) 802-0918
1 in this area
86 Total Sales
-

Seller's Agent in 2019
Alice Dahlgren
(405) 570-1766
-
K
Seller Co-Listing Agent in 2019
Kim Jordan
RE/MAX
-
Anne Wilson

Seller's Agent in 2015
Anne Wilson
Keller Williams Central OK ED
(405) 820-8139
6 in this area
123 Total Sales
-
Stefani Burton

Buyer's Agent in 2015
Stefani Burton
LRE Realty LLC
(405) 431-7003
10 Total Sales
Map
Source: MLSOK
MLS Number: 841774
APN: 188328140
- 2500 Portofino Place
- 736 Martina Ln
- 1409 Brixton Rd
- 1401 Carrick Ct
- 712 Capri Place
- 2804 Chimney Hill Rd
- 900 Woodbury Dr
- 1500 Vail Dr
- 1508 Vail Dr
- 1412 Woodbury Cir
- 701 Rimrock Rd
- 619 Rimrock Rd
- 1300 Devonshire Ct
- 2200 Hanover Ln
- 1213 Pine Oak Dr
- 1900 S Coltrane Rd
- 3401 Fox Hill Terrace
- 2152 Running Branch Rd
- 100 Hamptonridge Rd
- 1017 Gulmor Dr






