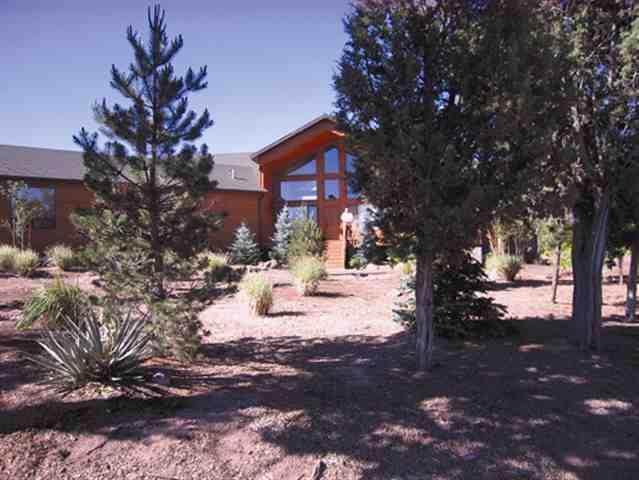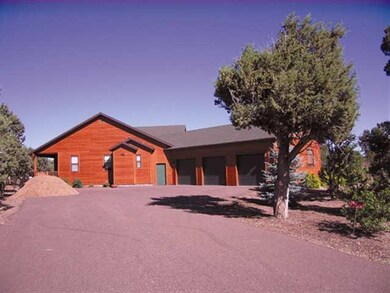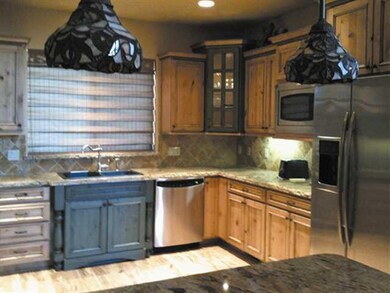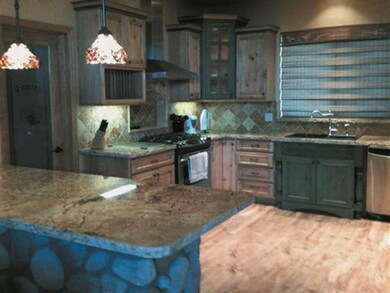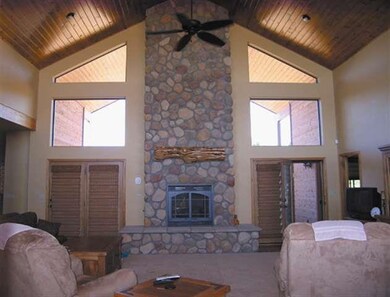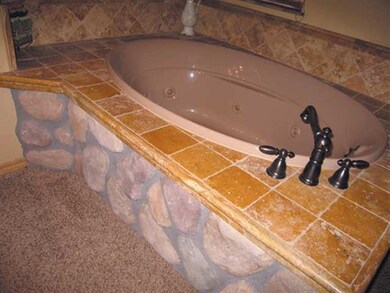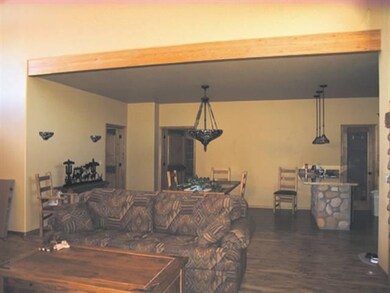
908 Dreamy Draw Show Low, AZ 85901
Estimated Value: $747,000 - $946,000
Highlights
- Vaulted Ceiling
- Secondary Bathroom Jetted Tub
- Mud Room
- Show Low High School Rated A-
- Great Room
- Double Pane Windows
About This Home
As of May 2012This sofisticated mountain home is loaded with value & priced to less than half the cost originally invested (over $700,000). You will see the best upgrades & THEN some. Handsome gourmet kitchen, chiseled-edge slab granite, knotty alder cabinets, 22' T&G ceilings in the Great Room, high efficiency heating, indulgent bath w/jetted tub. The guest suite has an extra bedroom for teens/add'l company. Designer touches blend with rustic features for a very finely styled home. THIS IS TRULY A MUST SEE PROPERTY!
Last Agent to Sell the Property
RALPH ARBOGAST
RUSS LYON SOTHEBY'S INTL REALTY-TUCSON License #SA572295000 Listed on: 05/31/2012
Last Buyer's Agent
RALPH ARBOGAST
SONORAN LIFESTYLE REAL ESTATE
Home Details
Home Type
- Single Family
Est. Annual Taxes
- $3,400
Year Built
- Built in 2007
Lot Details
- 1.14 Acre Lot
- Property fronts a private road
- Drip System Landscaping
- Corners Of The Lot Have Been Marked
- Sprinkler System
- Landscaped with Trees
Home Design
- Wood Frame Construction
- Shingle Roof
Interior Spaces
- 3,030 Sq Ft Home
- 1-Story Property
- Vaulted Ceiling
- Self Contained Fireplace Unit Or Insert
- Gas Fireplace
- Double Pane Windows
- Mud Room
- Entrance Foyer
- Great Room
- Living Room with Fireplace
- Open Floorplan
- Utility Room
- Fire and Smoke Detector
Kitchen
- Breakfast Bar
- Gas Range
- Microwave
- Freezer
- Dishwasher
- Disposal
Flooring
- Carpet
- Laminate
- Tile
Bedrooms and Bathrooms
- 4 Bedrooms
- Split Bedroom Floorplan
- 2.5 Bathrooms
- Double Vanity
- Secondary Bathroom Jetted Tub
- Bathtub
- Shower Only
Parking
- 3 Car Attached Garage
- Heated Garage
- Garage Door Opener
- 1 RV Parking Space
Outdoor Features
- Covered Deck
- Rain Gutters
Utilities
- Forced Air Heating and Cooling System
- Heating System Powered By Leased Propane
- Electric Thermal Storage Device
- Water Heater
- Septic System
- Phone Available
- Satellite Dish
- Cable TV Available
Community Details
- Built by Eternity Builders
- Property has a Home Owners Association
Listing and Financial Details
- Assessor Parcel Number 409-24-170
Ownership History
Purchase Details
Purchase Details
Home Financials for this Owner
Home Financials are based on the most recent Mortgage that was taken out on this home.Purchase Details
Home Financials for this Owner
Home Financials are based on the most recent Mortgage that was taken out on this home.Purchase Details
Home Financials for this Owner
Home Financials are based on the most recent Mortgage that was taken out on this home.Purchase Details
Similar Homes in Show Low, AZ
Home Values in the Area
Average Home Value in this Area
Purchase History
| Date | Buyer | Sale Price | Title Company |
|---|---|---|---|
| Jj Dyer Family Trust | -- | None Listed On Document | |
| Dyer Jack R | $320,000 | Driggs Title Agency Inc | |
| Hindson Richard B | $369,750 | Pioneer Title Agency Inc | |
| Hecht Ron C | -- | First American Title | |
| Hecht Ronald C | -- | First American Title | |
| Hecht Ron C | $101,000 | First American Title |
Mortgage History
| Date | Status | Borrower | Loan Amount |
|---|---|---|---|
| Previous Owner | Dyer Jack R | $258,500 | |
| Previous Owner | Dyer Jack R | $50,000 | |
| Previous Owner | Dyer Jack R | $256,000 | |
| Previous Owner | Hindson Richard B | $297,250 | |
| Previous Owner | Hindson Richard B | $295,800 | |
| Previous Owner | Hecht Ronald C | $435,000 |
Property History
| Date | Event | Price | Change | Sq Ft Price |
|---|---|---|---|---|
| 05/31/2012 05/31/12 | Sold | $320,000 | -- | $106 / Sq Ft |
Tax History Compared to Growth
Tax History
| Year | Tax Paid | Tax Assessment Tax Assessment Total Assessment is a certain percentage of the fair market value that is determined by local assessors to be the total taxable value of land and additions on the property. | Land | Improvement |
|---|---|---|---|---|
| 2026 | $3,875 | -- | -- | -- |
| 2025 | $4,408 | $73,983 | $5,535 | $68,448 |
| 2024 | $4,171 | $66,686 | $5,857 | $60,829 |
| 2023 | $4,408 | $54,414 | $4,380 | $50,034 |
| 2022 | $4,171 | $0 | $0 | $0 |
| 2021 | $4,176 | $0 | $0 | $0 |
| 2020 | $3,924 | $0 | $0 | $0 |
| 2019 | $3,916 | $0 | $0 | $0 |
| 2018 | $3,735 | $0 | $0 | $0 |
| 2017 | $3,448 | $0 | $0 | $0 |
| 2016 | $3,399 | $0 | $0 | $0 |
| 2015 | $3,191 | $26,592 | $2,800 | $23,792 |
Agents Affiliated with this Home
-
R
Seller's Agent in 2012
RALPH ARBOGAST
RUSS LYON SOTHEBY'S INTL REALTY-TUCSON
Map
Source: White Mountain Association of REALTORS®
MLS Number: 112348
APN: 409-24-170
- 6668 Bandido Way
- 6792 Cheney Ranch Loop
- 6728 Circle c Ln
- 6736 Circle c Ln
- 944 Cheney Ranch Loop
- 1034 School House Ln
- 6843 Lucky Ln
- 1016 School House Ln
- 6662 State Route 260 --
- 1043 School House Ln
- 919 Wild Horse Rd
- 1014 Etta Ln
- 983 Oak Grove Rd
- 1011 Dusty Ln
- 1080 Linden Valley Rd
- 1051 Dusty Ln
- 1015 Burton Rd
- 1057 Chamberlain Way
- 1051 Burton Rd
- 1108 Pearce Rd
- 908 Dreamy Draw
- 6723 Bandido Way
- 6730 Bandido Way
- 907 Dreamy Draw
- 920 Dreamy Draw
- 919 Dreamy Draw
- 913 Dreamy Draw
- 6717 Bandido Way
- 901 Dreamy Draw
- 925 Dreamy Draw
- 6718 Bandido Way
- 895 Dreamy Draw
- 890 Dreamy Draw
- 6711 Bandido Way
- 6731 Cheney Ranch Loop
- 932 Dreamy Draw Unit 1
- 6727 Cheney Ranch Loop
- 931 Dreamy Draw
- 884 Dreamy Draw
- 889 Dreamy Draw
