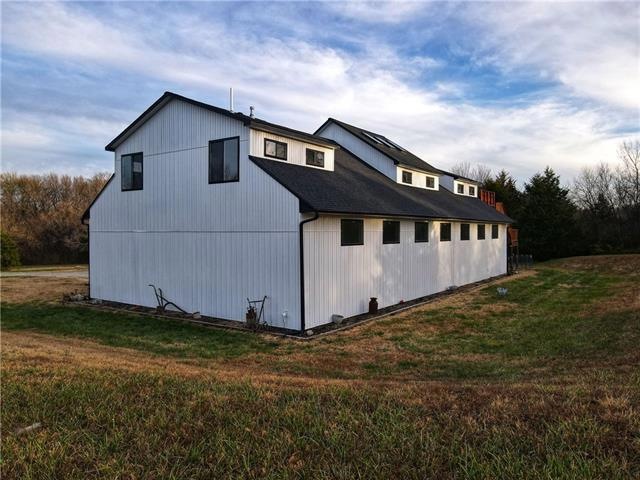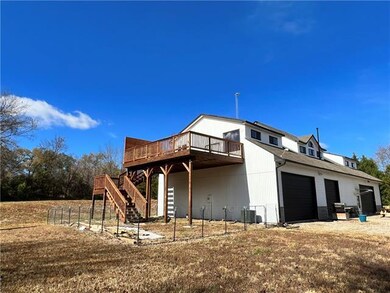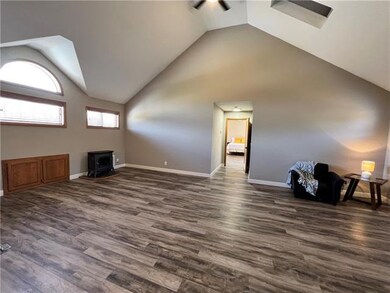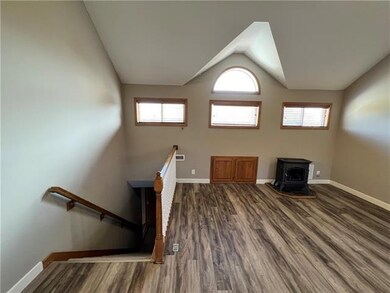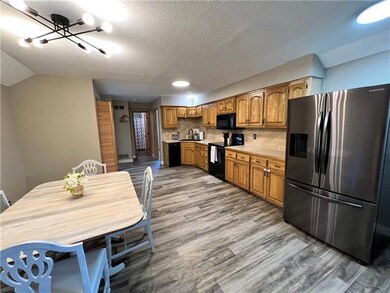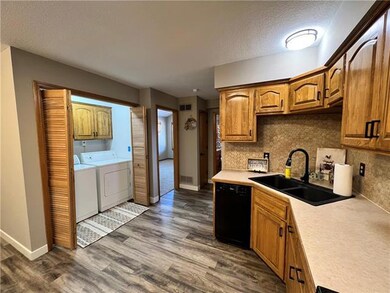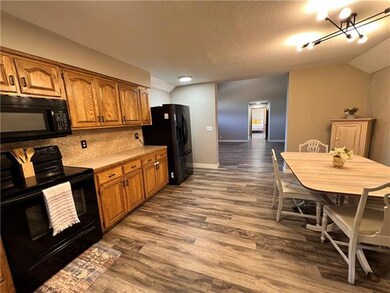
908 E 1650 Rd Baldwin City, KS 66006
Estimated Value: $360,000 - $531,000
Highlights
- Deck
- Vaulted Ceiling
- Granite Countertops
- Baldwin Elementary Primary Center Rated A-
- 1 Fireplace
- No HOA
About This Home
As of January 2023Enjoy the Rural Living with blacktop access, only a few miles to Baldwin City or Lawrence for your grocery, dining, etc. This newly renovated 3 bedroom, 2 bath home has a HUGE Primary Bedroom with full bath, walk in closet and GIANT back deck to enjoy all the views. Views of wildlife, Ks Sunsets, allll the nature and beautiful skies! The basement is 5 stall car garage with room for storage or to add additional living space. List of improvements are available-You will not find another like this-check it out today!
Last Agent to Sell the Property
Countrywide Realty Inc. License #00235785 Listed on: 11/01/2022
Home Details
Home Type
- Single Family
Est. Annual Taxes
- $4,192
Year Built
- Built in 2001
Lot Details
- 9.91 Acre Lot
- Paved or Partially Paved Lot
Parking
- 4 Car Garage
Home Design
- Composition Roof
- Metal Siding
Interior Spaces
- 2,080 Sq Ft Home
- Wet Bar: Luxury Vinyl Plank, Laminate Floors, All Carpet
- Built-In Features: Luxury Vinyl Plank, Laminate Floors, All Carpet
- Vaulted Ceiling
- Ceiling Fan: Luxury Vinyl Plank, Laminate Floors, All Carpet
- Skylights
- 1 Fireplace
- Shades
- Plantation Shutters
- Drapes & Rods
- Fire and Smoke Detector
- Washer
- Basement
Kitchen
- Electric Oven or Range
- Dishwasher
- Stainless Steel Appliances
- Granite Countertops
- Laminate Countertops
Flooring
- Wall to Wall Carpet
- Linoleum
- Laminate
- Stone
- Ceramic Tile
- Luxury Vinyl Plank Tile
- Luxury Vinyl Tile
Bedrooms and Bathrooms
- 3 Bedrooms
- Cedar Closet: Luxury Vinyl Plank, Laminate Floors, All Carpet
- Walk-In Closet: Luxury Vinyl Plank, Laminate Floors, All Carpet
- 2 Full Bathrooms
- Double Vanity
- Bathtub with Shower
Outdoor Features
- Deck
- Enclosed patio or porch
- Fire Pit
Utilities
- Central Air
- Heating System Uses Propane
- Tankless Water Heater
- Septic Tank
Community Details
- No Home Owners Association
- Wakarusa Ridge Estates Subdivision
Listing and Financial Details
- Assessor Parcel Number 023-108-33-0-00-00-015.00-0
Ownership History
Purchase Details
Home Financials for this Owner
Home Financials are based on the most recent Mortgage that was taken out on this home.Purchase Details
Home Financials for this Owner
Home Financials are based on the most recent Mortgage that was taken out on this home.Purchase Details
Home Financials for this Owner
Home Financials are based on the most recent Mortgage that was taken out on this home.Purchase Details
Home Financials for this Owner
Home Financials are based on the most recent Mortgage that was taken out on this home.Similar Homes in the area
Home Values in the Area
Average Home Value in this Area
Purchase History
| Date | Buyer | Sale Price | Title Company |
|---|---|---|---|
| Ansel Bryce N | -- | -- | |
| Hildreth Jessica D | -- | Platinum Title Llc | |
| Smith William M | -- | None Available | |
| Smith William M | -- | -- |
Mortgage History
| Date | Status | Borrower | Loan Amount |
|---|---|---|---|
| Open | Ansel Bryce N | $330,650 | |
| Previous Owner | Hildreth Jessica D | $235,000 | |
| Previous Owner | Smith William M | $158,200 | |
| Previous Owner | Smith William M | $150,750 | |
| Previous Owner | Smith William | $175,500 | |
| Previous Owner | Smith William M | $144,000 |
Property History
| Date | Event | Price | Change | Sq Ft Price |
|---|---|---|---|---|
| 01/03/2023 01/03/23 | Sold | -- | -- | -- |
| 11/01/2022 11/01/22 | For Sale | $389,000 | +25.5% | $187 / Sq Ft |
| 06/15/2021 06/15/21 | Sold | -- | -- | -- |
| 05/07/2021 05/07/21 | Pending | -- | -- | -- |
| 05/06/2021 05/06/21 | For Sale | $310,000 | -- | $173 / Sq Ft |
Tax History Compared to Growth
Tax History
| Year | Tax Paid | Tax Assessment Tax Assessment Total Assessment is a certain percentage of the fair market value that is determined by local assessors to be the total taxable value of land and additions on the property. | Land | Improvement |
|---|---|---|---|---|
| 2024 | $5,265 | $46,077 | $15,088 | $30,989 |
| 2023 | $5,317 | $44,735 | $13,938 | $30,797 |
| 2022 | $4,816 | $38,526 | $11,673 | $26,853 |
| 2021 | $4,192 | $33,051 | $10,858 | $22,193 |
| 2020 | $4,210 | $32,913 | $10,858 | $22,055 |
| 2019 | $3,801 | $29,716 | $9,064 | $20,652 |
| 2018 | $3,668 | $28,268 | $8,984 | $19,284 |
| 2017 | $3,597 | $26,772 | $8,984 | $17,788 |
| 2016 | $3,426 | $25,875 | $2,976 | $22,899 |
| 2015 | $3,240 | $24,667 | $2,976 | $21,691 |
| 2014 | $3,028 | $22,988 | $2,976 | $20,012 |
Agents Affiliated with this Home
-
Dana Newell

Seller's Agent in 2023
Dana Newell
Countrywide Realty Inc.
(785) 231-9087
308 Total Sales
-
Crossroads RE Group

Buyer's Agent in 2023
Crossroads RE Group
KW Diamond Partners
(913) 322-8301
354 Total Sales
-
Hendrix Group
H
Seller's Agent in 2021
Hendrix Group
Real Broker, LLC
(913) 558-4362
490 Total Sales
-
Pam Hendrix
P
Seller Co-Listing Agent in 2021
Pam Hendrix
Real Broker, LLC
(785) 329-9077
140 Total Sales
Map
Source: Heartland MLS
MLS Number: 2410804
APN: 023-108-33-0-00-00-015.00-0
- 1036 E 1700 Rd
- 1020 E 1700 Rd
- 1072 E 1466 Rd
- 982 E 1338 Rd
- 1633 N 600 Rd
- 125 E 1296 Rd
- 125 Acres E 1296 Rd
- 576 E 1700 Rd
- 1282 N 900 Rd
- 618 E 1450 Rd
- 0 E 1600 Rd Unit HMS2484714
- 1103 E 2000 Rd
- 0 N 750 Rd Unit HMS2549757
- 20 Acres N 750 Rd
- 3018 Harper St
- 2820 Kensington Rd
- 2503 E 27th Terrace
- 2726 Bonanza St
- 2700 Ann Ct
- 2090 N 900 Rd
