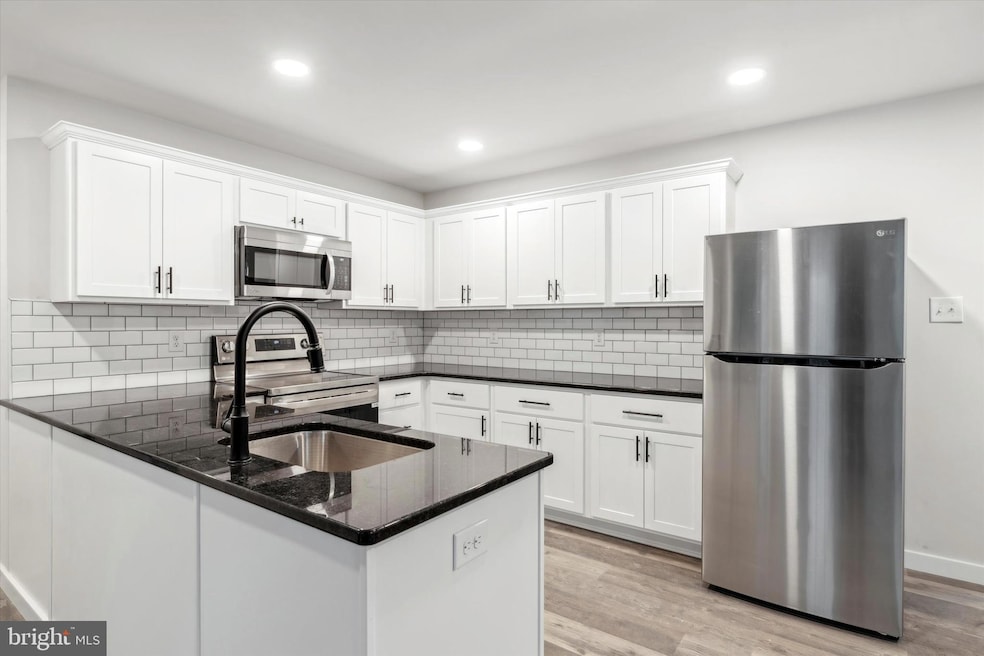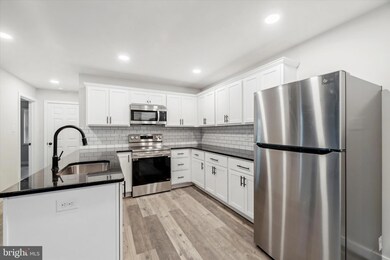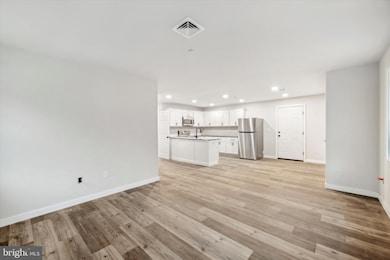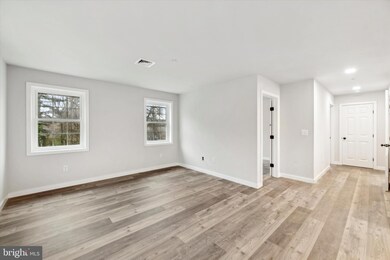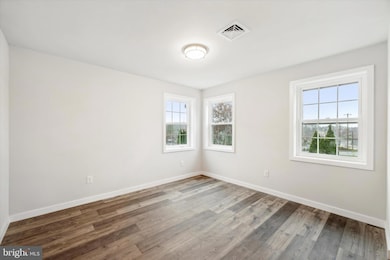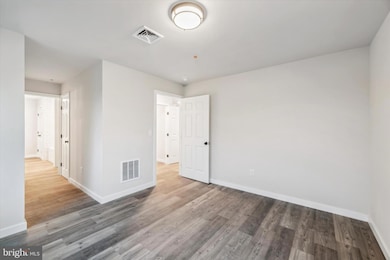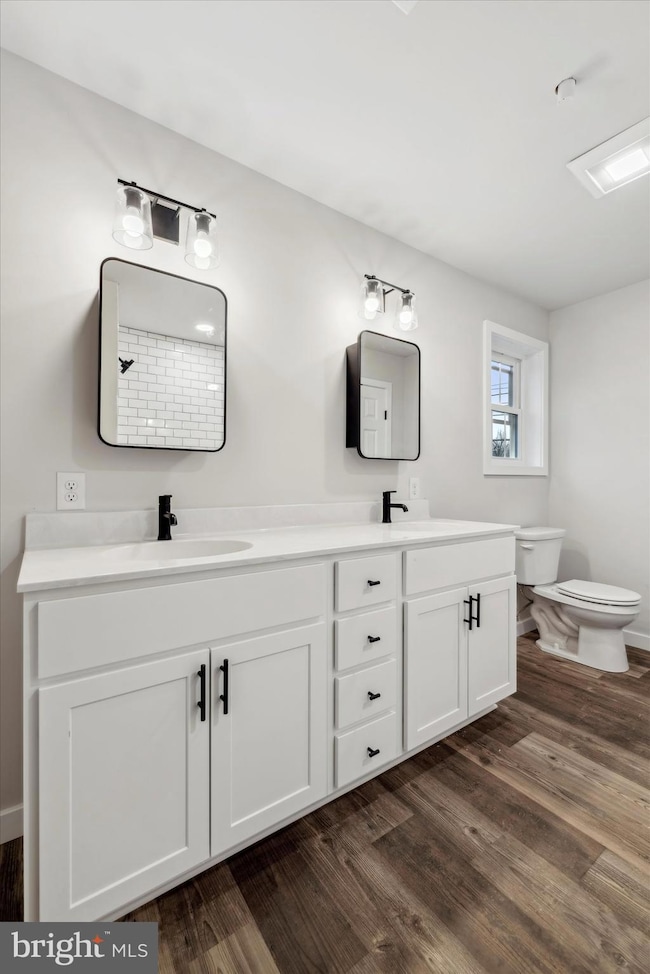908 E Baltimore Pike Unit 6 Kennett Square, PA 19348
East Marlborough Township NeighborhoodHighlights
- New Construction
- Traditional Architecture
- Stainless Steel Appliances
- Kennett High School Rated A-
- Wood Flooring
- Patio
About This Home
Welcome to 908 E Baltimore Pike in Kennett Square, where modern luxury meets convenient living. This two-bedroom, two-bathroom apartment was built in 2024 and is a testament to contemporary design and meticulous construction. As you step inside the unit, you'll be greeted by a spacious and open floor plan that seamlessly connects the living, dining, and kitchen areas, creating an inviting atmosphere filled with natural light. The kitchen features stainless steel appliances, granite countertops, white cabinets, dishwasher, and subway tile backsplash. The primary bedroom offers a large walk-in closet and a modern en-suite bathroom with double sinks, a linen closet, and stylish tile surround bathtub. The second bedroom offers storage and natural light. The second full bathroom is complete with modern fixtures, a spacious vanity, and another stylish tile surround bathtub. The convenience of an in-unit washer and dryer adds to the comfort of daily living. It is also central air and heat. The apartment complex features onsite parking, a patio for entertaining, and a dog park on site. You'll have easy access to local shops, dining, and entertainment options, making this apartment an ideal choice for those seeking a vibrant and connected lifestyle. Pets on a case by case basis with a $500 non-refundable deposit. Tenants will need to provide vaccination shots, etc. and pictures of animals. Contact us today to schedule a tour and experience the epitome of modern living in Kennett Square!
Listing Agent
(610) 399-5100 klrw472@kw.com Keller Williams Real Estate - West Chester License #RS-0023053 Listed on: 06/11/2025

Co-Listing Agent
(610) 399-5100 klrw472@kw.com Keller Williams Real Estate - West Chester
Condo Details
Home Type
- Condominium
Year Built
- Built in 2024 | New Construction
Home Design
- Traditional Architecture
- Entry on the 3rd floor
- Vinyl Siding
Interior Spaces
- Property has 3 Levels
- Wood Flooring
Kitchen
- Oven
- Stove
- Built-In Microwave
- Dishwasher
- Stainless Steel Appliances
- Disposal
Bedrooms and Bathrooms
- 2 Bedrooms
- 2 Full Bathrooms
Laundry
- Laundry in unit
- Dryer
- Washer
Parking
- Parking Lot
- Off-Street Parking
Utilities
- Forced Air Heating and Cooling System
- Cooling System Utilizes Natural Gas
- Electric Water Heater
Additional Features
- Patio
- Property is in excellent condition
Listing and Financial Details
- Residential Lease
- Security Deposit $2,400
- Requires 2 Months of Rent Paid Up Front
- Tenant pays for cable TV, common area maintenance, cooking fuel, electricity, heat, hot water, insurance, internet, pest control, trash removal, water
- The owner pays for heater maintenance contract, lawn/shrub care, sewer, sewer maintenance, snow removal
- 12-Month Lease Term
- Available 7/15/25
- $40 Application Fee
- Assessor Parcel Number 61-06P-0017
Community Details
Overview
- 6 Units
- Low-Rise Condominium
Pet Policy
- Pets allowed on a case-by-case basis
- Pet Deposit $500
Map
Property History
| Date | Event | Price | List to Sale | Price per Sq Ft |
|---|---|---|---|---|
| 06/11/2025 06/11/25 | For Rent | $2,400 | 0.0% | -- |
| 06/20/2024 06/20/24 | Rented | $2,400 | 0.0% | -- |
| 05/28/2024 05/28/24 | Under Contract | -- | -- | -- |
| 04/05/2024 04/05/24 | For Rent | $2,400 | -- | -- |
Source: Bright MLS
MLS Number: PACT2100784
- 9 W Jonathan Ct
- 125 W Thomas Ct
- 123 Federal Walk
- 962 E Baltimore Pike
- 280 Cherry Ln Unit 34
- 736 Cascade Way
- 101 Keswick Ct
- 470 E Hillendale Rd
- 211 Daylesford Ct
- 10103 Beacon St
- 135 Waywood Dr
- 10104 Beacon St
- 113 Waywood Dr Unit 32
- 10101 Beacon St
- 10102 Beacon St
- 10103 Louie Ln
- 517 Louie Ln
- 10102 Louie Ln
- 10104 Louie Ln
- 527 Louie Ln
- 285 Deepdale Dr
- 701 Cascade Way
- 41 Ways Ln
- 116 Waywood Dr
- 315 Walnut Court Way Unit 15
- 215 E Linden St Unit 3
- 215 E Linden St Unit 4
- 119 S Broad St Unit 1
- 127 E State St Unit 2
- 301 S Broad St Unit 3
- 600 W State St
- 602 D St
- 650 W Cypress St
- 228 S Mill Rd Unit 232
- 1070 Yorklyn Rd Unit TOP FLOOR APARTMENT
- 101 Richards Way
- 115 Bullock Rd
- 410 Brandywine Dr
- 235 Blue Rock Rd
- 1560 W Doe Run Rd
