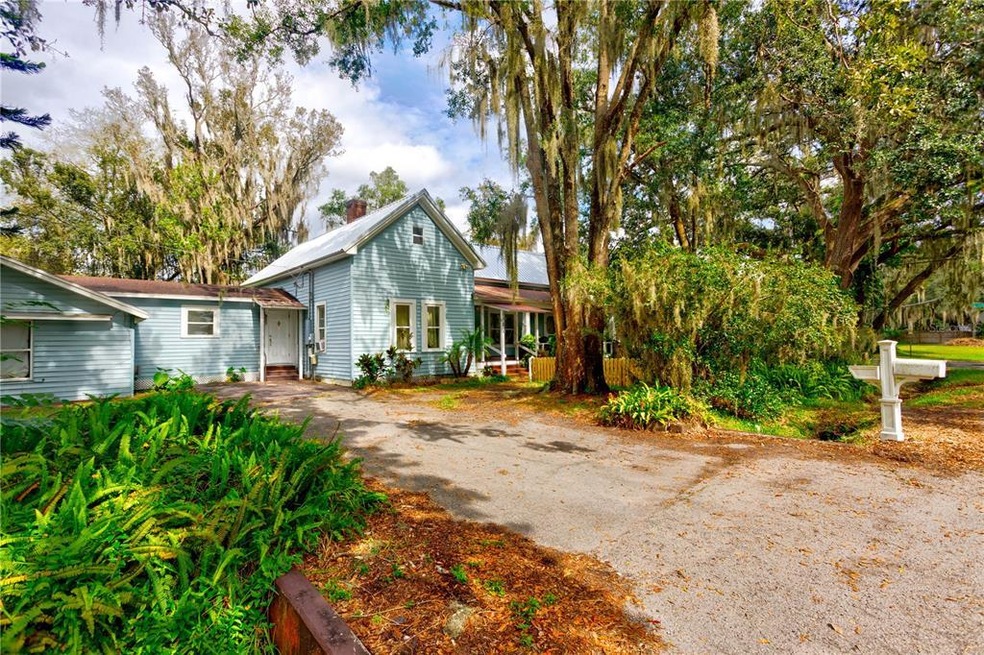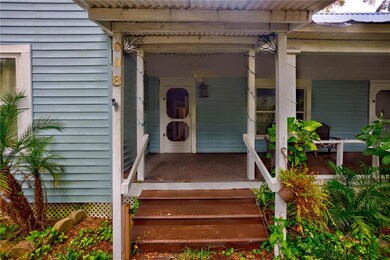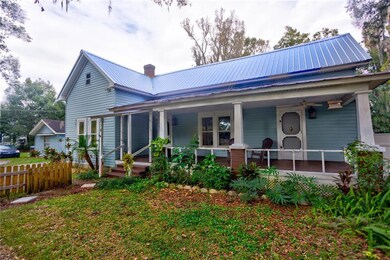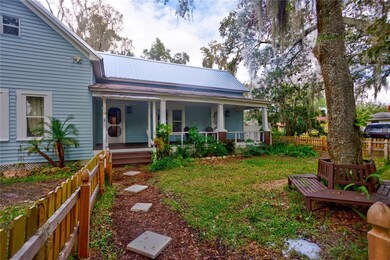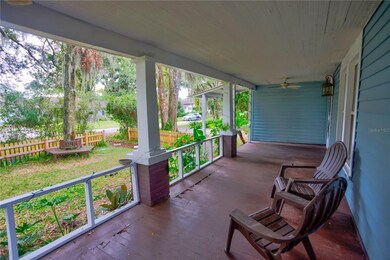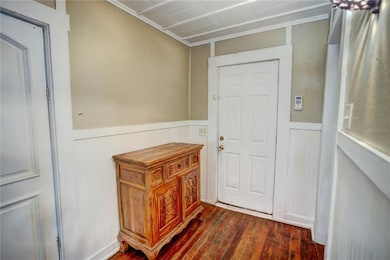
908 E Gilchrist St Plant City, FL 33563
Highlights
- Guest House
- Wood Flooring
- End Unit
- Deck
- Separate Formal Living Room
- Corner Lot
About This Home
As of February 2025PRICED TO SELL. This LARGE house is located right in the middle of Tampa and Orlando. Nestled on a big corner lot and has 3 bedrooms, 2 bathroom rooms, dining room, family room, kitchen, inside laundry. This Bungalow style home right on the outskirts of Plant City's Historic District and Gilchrist Park is only a block away. This house is ready for a makeover and ready for the new owners to call it their own! The backyard is completely fenced in and has enough room for a pool and toys. Relax on the covered front porch and watch the sunset in the evening. Windows where replaced in 2000, central HVAC installed, electrical replaced, metal roof is only a couple of years old, tank less water heater installed. Enjoy very low taxes, and no HOA and no CDD, No flood zone and No restrictions! Come see this property today.
Last Agent to Sell the Property
EXP REALTY LLC License #3242534 Listed on: 11/14/2021

Home Details
Home Type
- Single Family
Est. Annual Taxes
- $541
Year Built
- Built in 1911
Lot Details
- 0.39 Acre Lot
- Lot Dimensions are 130x130
- Southwest Facing Home
- Vinyl Fence
- Corner Lot
- Historic Home
Home Design
- Bungalow
- Shingle Roof
- Metal Roof
- Vinyl Siding
Interior Spaces
- 1,633 Sq Ft Home
- 1-Story Property
- High Ceiling
- Wood Burning Fireplace
- Family Room
- Separate Formal Living Room
- Formal Dining Room
- Den
- Crawl Space
- Solid Wood Cabinet
Flooring
- Wood
- Ceramic Tile
Bedrooms and Bathrooms
- 3 Bedrooms
- 2 Full Bathrooms
Laundry
- Laundry in unit
- Dryer
- Washer
Outdoor Features
- Deck
- Covered patio or porch
- Shed
Additional Homes
- Guest House
Schools
- Jackson Elementary School
- Marshall Middle School
- Plant City High School
Utilities
- Central Heating and Cooling System
- Thermostat
- Tankless Water Heater
- Cable TV Available
Community Details
- No Home Owners Association
- Washington Park Subdivision
Listing and Financial Details
- Down Payment Assistance Available
- Homestead Exemption
- Visit Down Payment Resource Website
- Legal Lot and Block 11 / 16
- Assessor Parcel Number P-28-28-22-5BI-000016-00011.0
Ownership History
Purchase Details
Home Financials for this Owner
Home Financials are based on the most recent Mortgage that was taken out on this home.Purchase Details
Home Financials for this Owner
Home Financials are based on the most recent Mortgage that was taken out on this home.Similar Homes in Plant City, FL
Home Values in the Area
Average Home Value in this Area
Purchase History
| Date | Type | Sale Price | Title Company |
|---|---|---|---|
| Warranty Deed | $375,000 | Fidelity National Title Of Flo | |
| Warranty Deed | $180,000 | Capstone Title Llc |
Mortgage History
| Date | Status | Loan Amount | Loan Type |
|---|---|---|---|
| Previous Owner | $153,030 | FHA | |
| Previous Owner | $177,462 | FHA | |
| Previous Owner | $30,000 | Credit Line Revolving | |
| Previous Owner | $121,600 | New Conventional | |
| Previous Owner | $121,600 | New Conventional | |
| Previous Owner | $87,360 | New Conventional | |
| Previous Owner | $20,000 | New Conventional |
Property History
| Date | Event | Price | Change | Sq Ft Price |
|---|---|---|---|---|
| 02/19/2025 02/19/25 | Sold | $375,000 | 0.0% | $230 / Sq Ft |
| 01/22/2025 01/22/25 | Pending | -- | -- | -- |
| 01/16/2025 01/16/25 | For Sale | $375,000 | +44.2% | $230 / Sq Ft |
| 04/15/2022 04/15/22 | Sold | $260,000 | -5.8% | $159 / Sq Ft |
| 03/16/2022 03/16/22 | Pending | -- | -- | -- |
| 02/28/2022 02/28/22 | For Sale | -- | -- | -- |
| 02/20/2022 02/20/22 | Pending | -- | -- | -- |
| 01/05/2022 01/05/22 | Price Changed | $276,000 | -4.8% | $169 / Sq Ft |
| 12/18/2021 12/18/21 | Price Changed | $289,999 | -3.3% | $178 / Sq Ft |
| 12/02/2021 12/02/21 | Price Changed | $299,999 | -1.6% | $184 / Sq Ft |
| 11/10/2021 11/10/21 | For Sale | $305,000 | -- | $187 / Sq Ft |
Tax History Compared to Growth
Tax History
| Year | Tax Paid | Tax Assessment Tax Assessment Total Assessment is a certain percentage of the fair market value that is determined by local assessors to be the total taxable value of land and additions on the property. | Land | Improvement |
|---|---|---|---|---|
| 2024 | $2,837 | $204,449 | $95,316 | $109,133 |
| 2023 | $2,813 | $201,771 | $95,316 | $106,455 |
| 2022 | $536 | $66,818 | $0 | $0 |
| 2021 | $541 | $64,872 | $0 | $0 |
| 2020 | $541 | $63,976 | $0 | $0 |
| 2019 | $539 | $62,538 | $0 | $0 |
| 2018 | $543 | $61,372 | $0 | $0 |
| 2017 | $542 | $90,319 | $0 | $0 |
| 2016 | $520 | $58,874 | $0 | $0 |
| 2015 | $529 | $58,465 | $0 | $0 |
| 2014 | $530 | $58,001 | $0 | $0 |
| 2013 | -- | $57,144 | $0 | $0 |
Agents Affiliated with this Home
-
Maricruz Medina

Seller's Agent in 2025
Maricruz Medina
TIME INTERNATIONAL REALTY
(786) 366-2016
2 in this area
73 Total Sales
-
Kendall Bonner

Seller's Agent in 2022
Kendall Bonner
EXP REALTY LLC
(813) 710-5102
1 in this area
192 Total Sales
-
Michael Davis

Buyer's Agent in 2022
Michael Davis
LPT REALTY, LLC
(813) 616-9599
2 in this area
83 Total Sales
Map
Source: Stellar MLS
MLS Number: T3340999
APN: P-28-28-22-5BI-000016-00011.0
- 607 N Merrin St
- 606 N Merrin St
- 908 N Knight St
- 401 E Reynolds St
- 504 E Calhoun St
- 308 E Damon St
- 312 E Tomlin St
- 1403 E Tomlin St
- 713 W Dr Martin Luther King jr Blvd
- 806 E Laura St
- 1224 E Laura St
- 106 E Calhoun St
- 1303 E Cherry St
- 6422 Thonotosassa Rd
- 602 E Laura St
- 1404 E Frances Ave
- 1106 Powell St
- 1509 Neil St
- 1317 E Laura St
- 1308 N Shannon Ave
