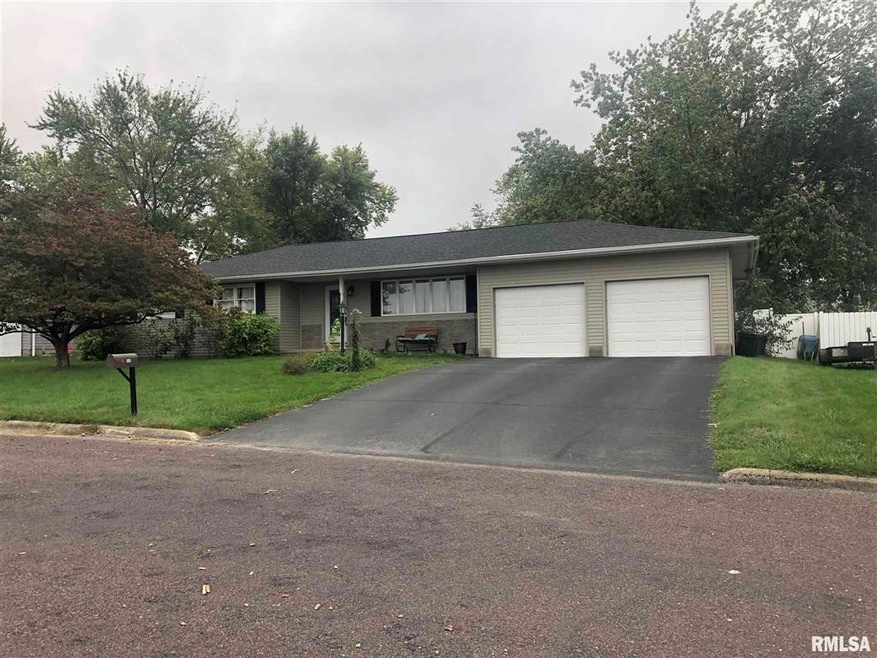
$200,000
- 4 Beds
- 2.5 Baths
- 1,980 Sq Ft
- 148 Dutch Ln
- Metamora, IL
Great opportunity to build some sweat equity! Home is priced based on being "sold as-is" and needing some updating but so much potential. Tons of room in this quad level with additional sunroom, large yard and extra deep garage. Four bedrooms-all generously sized with the primary boasting private bathroom. Lower level family room has wood burning fireplace to add to the charm. Perfect floor plan
Julie Bowald Jim Maloof Realty, Inc.
