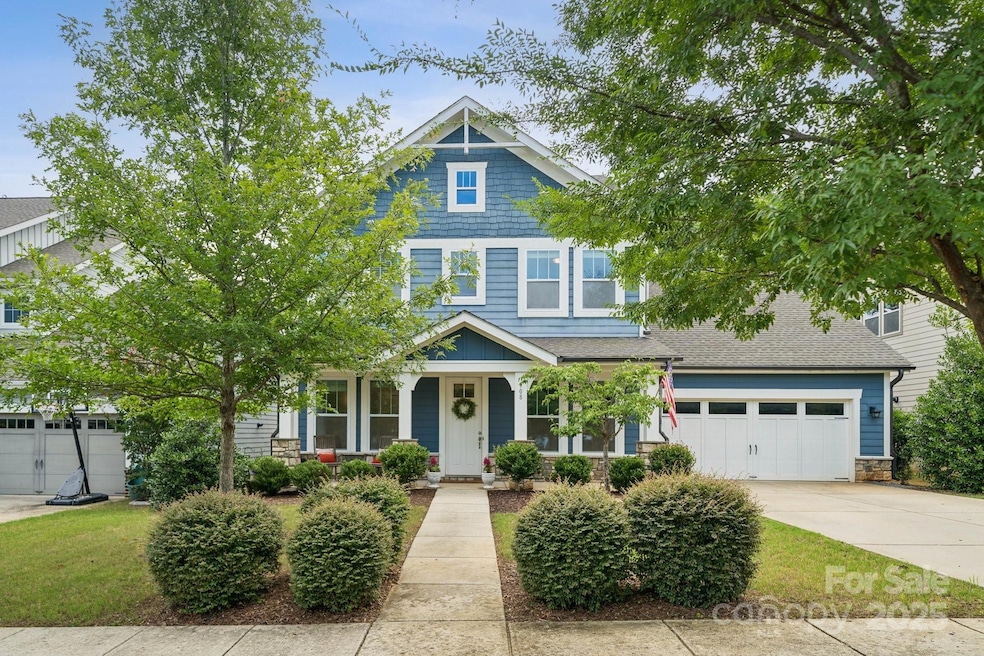
908 Elderberry Ln Lake Wylie, SC 29710
Estimated payment $3,390/month
Highlights
- Open Floorplan
- Clubhouse
- Wooded Lot
- Crowders Creek Elementary School Rated A
- Private Lot
- Traditional Architecture
About This Home
Quality craftsmanship and thoughtful design shine in this Fielding Homes gem, blending timeless style with modern comforts. Rich wood floors flow throughout the main level into a spacious great room with cozy gas fireplace. The chef’s kitchen boasts SS appliances, gas range, quartz island, and walk-in pantry. A private guest en-suite sits tucked off the kitchen, plus a drop zone and study for added flexibility. Upstairs features a generous primary suite with tray ceiling, dual vanities, garden tub, and seamless shower. Two more spacious bedrooms, a dual vanity bath, and laundry complete the upper level. Relax on the welcoming front porch (facing a pocket park) or unwind on the covered back porch with surround sound. The fenced, tree-lined backyard is spacious and flat with upgraded landscaping, offering serene quietness and privacy. Golf-cart friendly Paddlers Cove offers two pools, Field Day Park with lighted pickleball, playground, sports fields, scenic trails & top-rated schools.
Listing Agent
Coldwell Banker Realty Brokerage Email: anne.grove@cbrealty.com License #304705 Listed on: 08/07/2025

Open House Schedule
-
Saturday, August 09, 20251:00 to 3:00 pm8/9/2025 1:00:00 PM +00:008/9/2025 3:00:00 PM +00:00Add to Calendar
Home Details
Home Type
- Single Family
Est. Annual Taxes
- $2,887
Year Built
- Built in 2017
Lot Details
- Back Yard Fenced
- Private Lot
- Level Lot
- Wooded Lot
HOA Fees
- $83 Monthly HOA Fees
Parking
- 2 Car Attached Garage
- Front Facing Garage
- Garage Door Opener
- Driveway
Home Design
- Traditional Architecture
- Slab Foundation
Interior Spaces
- 2-Story Property
- Open Floorplan
- Wired For Data
- Fireplace
- Window Treatments
- Mud Room
- Entrance Foyer
- Pull Down Stairs to Attic
Kitchen
- Gas Range
- Microwave
- Dishwasher
- Kitchen Island
- Disposal
Flooring
- Wood
- Tile
Bedrooms and Bathrooms
- Walk-In Closet
- Garden Bath
Laundry
- Dryer
- Washer
Outdoor Features
- Front Porch
Schools
- Crowders Creek Elementary School
- Oak Ridge Middle School
- Clover High School
Utilities
- Forced Air Zoned Cooling and Heating System
- Heating System Uses Natural Gas
- Electric Water Heater
- Cable TV Available
Listing and Financial Details
- Assessor Parcel Number 559-03-01-030
Community Details
Overview
- Cams Association, Phone Number (704) 731-5560
- Built by Fielding Homes
- Paddlers Cove Subdivision
- Mandatory home owners association
Amenities
- Clubhouse
Recreation
- Sport Court
- Recreation Facilities
- Community Playground
- Community Pool
- Trails
Map
Home Values in the Area
Average Home Value in this Area
Tax History
| Year | Tax Paid | Tax Assessment Tax Assessment Total Assessment is a certain percentage of the fair market value that is determined by local assessors to be the total taxable value of land and additions on the property. | Land | Improvement |
|---|---|---|---|---|
| 2024 | $2,887 | $20,431 | $2,600 | $17,831 |
| 2023 | $2,183 | $15,066 | $2,600 | $12,466 |
| 2022 | $1,799 | $15,066 | $2,600 | $12,466 |
| 2021 | -- | $15,066 | $2,600 | $12,466 |
| 2020 | $1,524 | $13,459 | $0 | $0 |
| 2019 | $1,657 | $13,420 | $0 | $0 |
| 2018 | $1,665 | $13,420 | $0 | $0 |
| 2017 | $101 | $13,420 | $0 | $0 |
| 2016 | -- | $3,000 | $0 | $0 |
Property History
| Date | Event | Price | Change | Sq Ft Price |
|---|---|---|---|---|
| 08/07/2025 08/07/25 | For Sale | $560,000 | +4.3% | $219 / Sq Ft |
| 05/17/2023 05/17/23 | Sold | $537,000 | -2.4% | $210 / Sq Ft |
| 03/30/2023 03/30/23 | For Sale | $550,000 | +41.9% | $215 / Sq Ft |
| 10/15/2020 10/15/20 | Sold | $387,500 | 0.0% | $152 / Sq Ft |
| 09/04/2020 09/04/20 | Pending | -- | -- | -- |
| 08/21/2020 08/21/20 | For Sale | $387,500 | -- | $152 / Sq Ft |
Purchase History
| Date | Type | Sale Price | Title Company |
|---|---|---|---|
| Deed | $537,000 | None Listed On Document | |
| Deed | $387,500 | None Available |
Mortgage History
| Date | Status | Loan Amount | Loan Type |
|---|---|---|---|
| Open | $456,450 | New Conventional | |
| Previous Owner | $343,350 | New Conventional | |
| Previous Owner | $331,075 | New Conventional |
Similar Homes in the area
Source: Canopy MLS (Canopy Realtor® Association)
MLS Number: 4287495
APN: 5590301030
- 1240 Pebble Grove Dr
- 1245 Pebble Grove Dr
- 1206 Pebble Grove Dr
- 314 Embers Ln
- 624 Bayou Cir
- 630 Bayou Cir
- 162 Autumn Falls Dr
- 630 Springhouse Place
- 116 Kentmere Ln
- 239 Kentmere Ln
- 4083 Home Grown Way
- 1274 Fishing Creek Rd Unit 134
- 431 Harvest Terrace
- 1835 Montague Rd
- 4910 Summerside Dr
- 2332 Paddlers Cove Dr
- 2025 Sweet Magnolia Ln
- 535 Red Wolf Ln
- 2129 Salem Dr Unit 5
- 1351 Fishing Creek Rd
- 952 Elderberry Ln
- 5753 Charlotte Hwy
- 324 Kerrydale Ct Unit 106
- 2060 Cutter Point Dr
- 1478 Imperial Ct
- 2496 Ivy Creek Ford
- 1001 Wylie Springs Cir
- 2097 Shady Pond Dr
- 2118 Shady Pond Dr
- 1260 Winding Path Rd
- 1268 Winding Path Rd
- 118 Lodges Ln
- 11 Cranston Way
- 222 Riverview Terrace Unit 222B
- 11 Hamilton Woods Ct
- 1130 Streamside Ln
- 10 Sunrise Point Rd
- 11023 Moonbug Ct Unit Halyard
- 11023 Moonbug Ct Unit Cormoront
- 11023 Moonbug Ct Unit Perch






