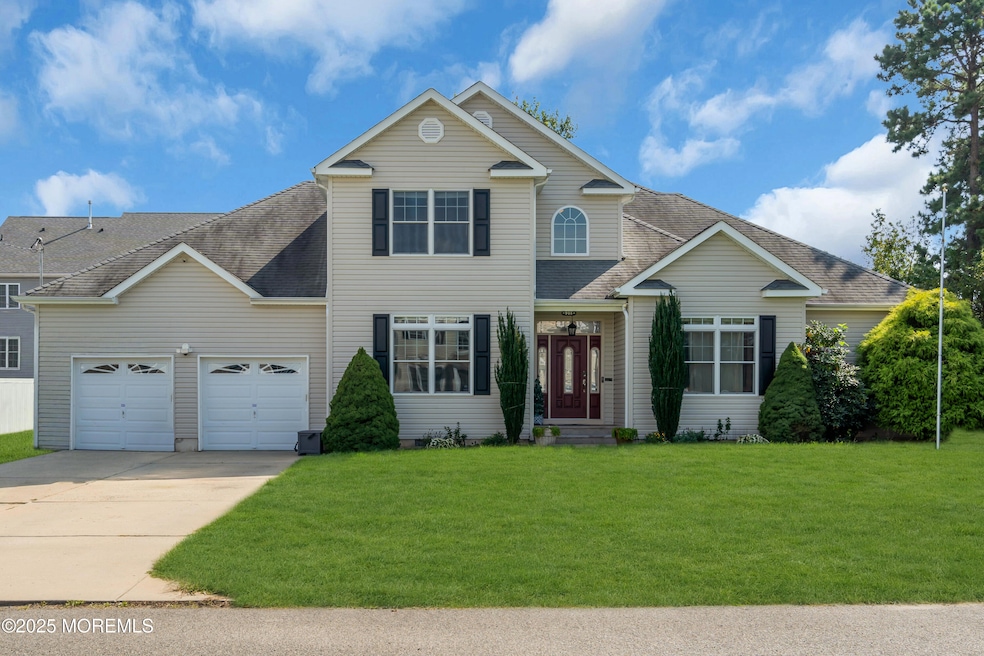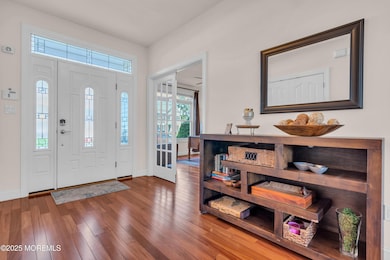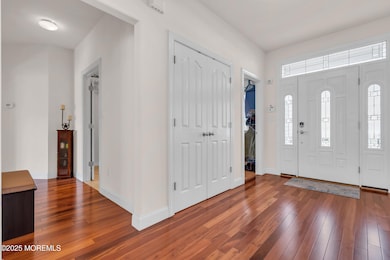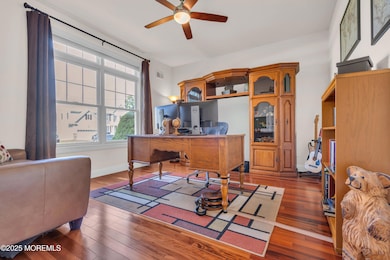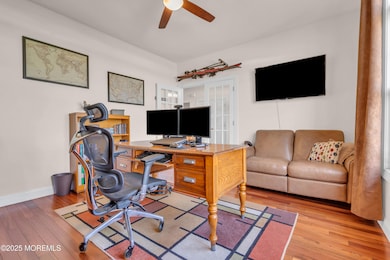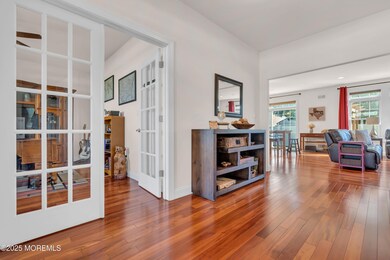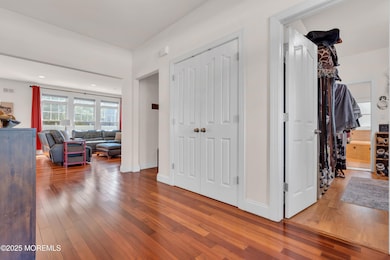908 Englemere Blvd Toms River, NJ 08757
Manchester Township NeighborhoodEstimated payment $5,368/month
Highlights
- Custom Home
- Wood Flooring
- Whirlpool Bathtub
- Deck
- Main Floor Primary Bedroom
- Attic
About This Home
There is not another home like this one. Custom built with approx. 3,100 sq feet plus a finished basement, this home offers a floor plan for everyone. The main level includes a formal living room, eat-in kitchen with breakfast bar and a first floor office/ bonus room with french doors. Main level primary suite with jetted tub and double sinks. Multiple bonus rooms on the main level, including another full bathroom. Upstairs you'll find 2 bedrooms, an upstairs bonus room, a sitting room, a full bath and a walk-in attic for storage. Finished basement with heat/AC features a great room, bonus room and plenty of storage. Private yard, lawn irrigation system, rear deck, alarm system, and 2-car garage complete this exceptional home. If you need space come here
Listing Agent
Keller Williams Shore Properties License #0016574 Listed on: 09/24/2025

Home Details
Home Type
- Single Family
Est. Annual Taxes
- $10,240
Lot Details
- 9,583 Sq Ft Lot
- Lot Dimensions are 100x100
- Level Lot
- Sprinkler System
Parking
- 2 Car Direct Access Garage
- Garage Door Opener
- Double-Wide Driveway
- On-Street Parking
Home Design
- Custom Home
- Colonial Architecture
- Shingle Roof
- Vinyl Siding
Interior Spaces
- 2-Story Property
- Crown Molding
- Tray Ceiling
- Ceiling height of 9 feet on the main level
- Ceiling Fan
- Recessed Lighting
- Light Fixtures
- Blinds
- Palladian Windows
- French Doors
- Sliding Doors
- Entrance Foyer
- Sitting Room
- Living Room
- Combination Kitchen and Dining Room
- Home Office
- Bonus Room
- Center Hall
- Pull Down Stairs to Attic
- Home Security System
Kitchen
- Eat-In Kitchen
- Breakfast Bar
- Dinette
- Gas Cooktop
- Stove
- Microwave
- Dishwasher
- Granite Countertops
Flooring
- Wood
- Carpet
- Laminate
- Ceramic Tile
Bedrooms and Bathrooms
- 5 Bedrooms
- Primary Bedroom on Main
- Walk-In Closet
- 3 Full Bathrooms
- Primary bathroom on main floor
- Dual Vanity Sinks in Primary Bathroom
- Whirlpool Bathtub
- Primary Bathroom Bathtub Only
- Primary Bathroom includes a Walk-In Shower
Laundry
- Laundry Room
- Dryer
- Washer
Finished Basement
- Heated Basement
- Basement Fills Entire Space Under The House
Outdoor Features
- Deck
- Exterior Lighting
- Outdoor Storage
Schools
- Manchester Twp Middle School
- Manchester Twnshp High School
Utilities
- Forced Air Zoned Heating and Cooling System
- Heating System Uses Natural Gas
- Tankless Water Heater
- Natural Gas Water Heater
- Septic Tank
- Septic System
Listing and Financial Details
- Exclusions: SEE LIST / attached documents
- Assessor Parcel Number 190000133100006
Community Details
Overview
- No Home Owners Association
- Pine Lake Park Subdivision, Custom Colonial Floorplan
Recreation
- Recreational Area
Map
Home Values in the Area
Average Home Value in this Area
Tax History
| Year | Tax Paid | Tax Assessment Tax Assessment Total Assessment is a certain percentage of the fair market value that is determined by local assessors to be the total taxable value of land and additions on the property. | Land | Improvement |
|---|---|---|---|---|
| 2025 | $10,240 | $803,100 | $295,000 | $508,100 |
| 2024 | $9,718 | $417,100 | $80,000 | $337,100 |
| 2023 | $9,239 | $417,100 | $80,000 | $337,100 |
| 2022 | $9,239 | $417,100 | $80,000 | $337,100 |
| 2021 | $9,039 | $417,100 | $80,000 | $337,100 |
| 2020 | $8,744 | $414,400 | $80,000 | $334,400 |
| 2019 | $9,360 | $364,900 | $80,000 | $284,900 |
| 2018 | $9,323 | $364,900 | $80,000 | $284,900 |
| 2017 | $9,360 | $364,900 | $80,000 | $284,900 |
| 2016 | $9,247 | $364,900 | $80,000 | $284,900 |
| 2015 | $9,075 | $364,900 | $80,000 | $284,900 |
| 2014 | $8,889 | $364,900 | $80,000 | $284,900 |
Property History
| Date | Event | Price | List to Sale | Price per Sq Ft | Prior Sale |
|---|---|---|---|---|---|
| 11/06/2025 11/06/25 | Pending | -- | -- | -- | |
| 10/31/2025 10/31/25 | Price Changed | $855,000 | -2.3% | -- | |
| 10/25/2025 10/25/25 | Price Changed | $875,000 | -2.7% | -- | |
| 09/24/2025 09/24/25 | For Sale | $899,000 | +135.0% | -- | |
| 07/14/2016 07/14/16 | Sold | $382,500 | -- | $123 / Sq Ft | View Prior Sale |
Purchase History
| Date | Type | Sale Price | Title Company |
|---|---|---|---|
| Deed | $382,500 | -- | |
| Bargain Sale Deed | $75,000 | First American Title Ins Co |
Mortgage History
| Date | Status | Loan Amount | Loan Type |
|---|---|---|---|
| Open | $306,000 | New Conventional |
Source: MOREMLS (Monmouth Ocean Regional REALTORS®)
MLS Number: 22528754
APN: 19-00001-331-00006
- 1425 Englemere Blvd
- 809 Grinnell Ave
- 831 Wellington Ave
- 1009 Wellington Ave
- 1032 Amsterdam Ave
- 833 12th Ave
- 701 Madison Ave
- 1200 Wellington Ave
- 440 Dartmoor Way Unit I
- 801 Commonwealth Blvd
- 733 Commonwealth Blvd
- 453D Chesterfield Ct
- 439H Chesterfield Ct
- 439H Chesterfield Ct
- 439C Chesterfield Ct
- 716 Commonwealth Blvd
- 490B New Castle Ct
- 1112 Larchmont St
- 1301 Amsterdam Ave
- 625 Commonwealth Blvd
