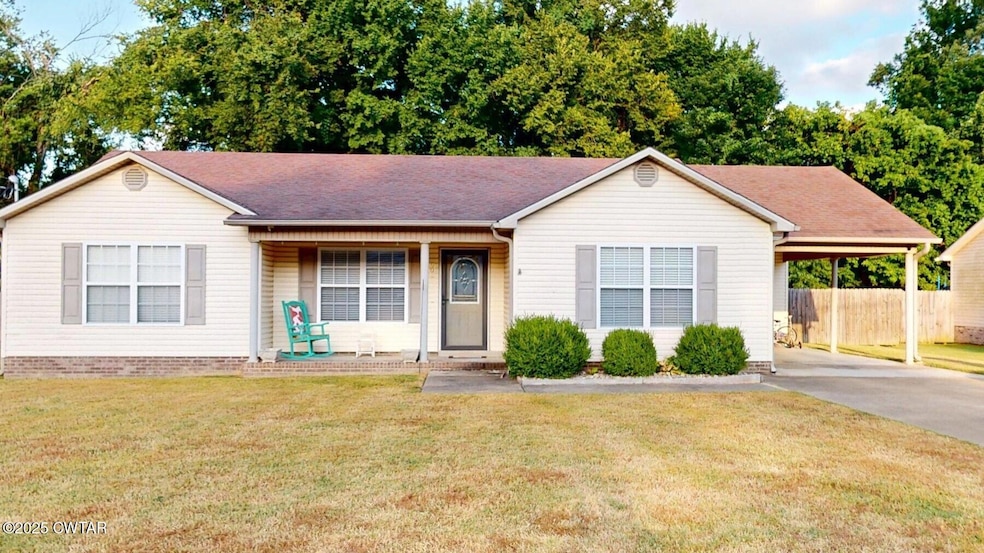
908 Granite Dr Newbern, TN 38059
Estimated payment $1,473/month
Highlights
- Main Floor Bedroom
- Front Porch
- Walk-In Closet
- Newbern Elementary School Rated A-
- Eat-In Kitchen
- Bathtub with Shower
About This Home
Welcome home to 908 Granite Drive—where comfort, space, and connection come together in a beautifully maintained neighborhood. This charming 3-bedroom, 2-bath home offers a thoughtful split floorplan, a spacious kitchen, and a fully fenced backyard perfect for family fun or furry friends.
Built in 2010, the primary suite is your own private retreat, featuring a walk-in closet, double vanity, and a separate water closet—ideal for relaxing at the end of a long day. The open-concept living and dining areas flow seamlessly into the kitchen, making it easy to stay connected with loved ones while cooking your favorite meals.
Step outside and enjoy your morning coffee or evening dinner on the patio, with a backyard made for play, gardening, or simply unwinding.
Located in a desirable Newbern neighborhood, you're just minutes from I-55, schools, shopping, and local dining. Come see why this home is the perfect place to plant roots and make lasting memories!
Home Details
Home Type
- Single Family
Est. Annual Taxes
- $1,254
Year Built
- Built in 2010
Lot Details
- Lot Dimensions are 85 x 170
- Wood Fence
- Back Yard Fenced
- Level Lot
Home Design
- Slab Foundation
- Composition Roof
- Vinyl Siding
Interior Spaces
- 1,474 Sq Ft Home
- 1-Story Property
- Ceiling Fan
- Vinyl Clad Windows
- Living Room
- Pull Down Stairs to Attic
Kitchen
- Eat-In Kitchen
- Electric Range
- Microwave
- Laminate Countertops
Flooring
- Carpet
- Tile
- Luxury Vinyl Tile
Bedrooms and Bathrooms
- 3 Main Level Bedrooms
- Walk-In Closet
- 2 Full Bathrooms
- Private Water Closet
- Bathtub with Shower
Laundry
- Laundry Room
- Laundry on main level
- Washer and Electric Dryer Hookup
Parking
- 3 Parking Spaces
- 1 Carport Space
- 2 Open Parking Spaces
Outdoor Features
- Patio
- Front Porch
Utilities
- Central Heating and Cooling System
- Electric Water Heater
Community Details
- Gray Stone Subdivision
Listing and Financial Details
- Assessor Parcel Number 048D A 018.00
Map
Home Values in the Area
Average Home Value in this Area
Tax History
| Year | Tax Paid | Tax Assessment Tax Assessment Total Assessment is a certain percentage of the fair market value that is determined by local assessors to be the total taxable value of land and additions on the property. | Land | Improvement |
|---|---|---|---|---|
| 2024 | $817 | $33,225 | $2,700 | $30,525 |
| 2023 | $1,254 | $33,225 | $2,700 | $30,525 |
| 2022 | $1,224 | $33,225 | $2,700 | $30,525 |
| 2021 | $1,224 | $33,225 | $2,700 | $30,525 |
| 2020 | $730 | $30,800 | $2,700 | $28,100 |
| 2019 | $1,121 | $27,125 | $2,325 | $24,800 |
| 2018 | $1,121 | $27,125 | $2,325 | $24,800 |
| 2017 | $1,121 | $27,125 | $2,325 | $24,800 |
| 2016 | $1,127 | $27,125 | $2,325 | $24,800 |
| 2015 | $1,088 | $27,125 | $2,325 | $24,800 |
| 2014 | $1,088 | $27,125 | $2,325 | $24,800 |
Property History
| Date | Event | Price | Change | Sq Ft Price |
|---|---|---|---|---|
| 08/05/2025 08/05/25 | For Sale | $249,900 | +81.1% | $170 / Sq Ft |
| 09/17/2020 09/17/20 | Sold | $138,000 | -4.1% | $94 / Sq Ft |
| 08/10/2020 08/10/20 | Pending | -- | -- | -- |
| 08/05/2020 08/05/20 | For Sale | $143,900 | -- | $98 / Sq Ft |
Purchase History
| Date | Type | Sale Price | Title Company |
|---|---|---|---|
| Warranty Deed | $138,000 | Dyer Land Title Company Inc | |
| Warranty Deed | $115,000 | -- | |
| Deed | -- | -- |
Mortgage History
| Date | Status | Loan Amount | Loan Type |
|---|---|---|---|
| Open | $139,393 | New Conventional | |
| Previous Owner | $117,760 | VA | |
| Previous Owner | $115,000 | VA | |
| Previous Owner | $70,000 | No Value Available | |
| Previous Owner | $40,000 | No Value Available |
Similar Homes in Newbern, TN
Source: Central West Tennessee Association of REALTORS®
MLS Number: 2503652
APN: 048D-A-018.00
- 0 Biffle Rd
- 2119 Crowne Ridge Dr
- 783 Sharps Ferry Rd
- 1585 Sharps Ferry Rd
- 610 N Grayson St
- 309 N Grayson St
- 51 Warren St
- 526 W Main St
- 0 N Quincy St
- 408 E Main St
- 521 E Main St
- 908 Sugar Pine Cove
- 322 Flora Cir
- 915 Williams St
- 1667 Lanes Ferry Rd
- 838 Scenic Hills Dr
- 0 Roellen Newbern Rd
- 1097 Taylor Ln
- 314 Palestine Rd
- 1921 Forrester Rd






