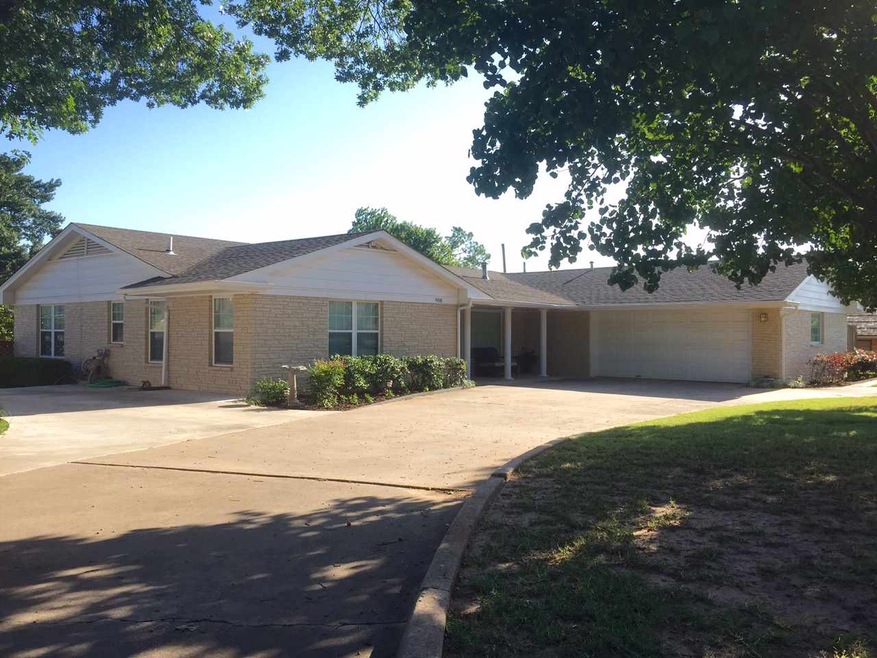
908 Hillcrest St Duncan, OK 73533
Highlights
- Multiple Living Areas
- Covered patio or porch
- Double Pane Windows
- Home Office
- Circular Driveway
- Brick Veneer
About This Home
As of February 2023Totally updated home with lots to offer. Fantastic kitchen with all new appliances, granite, and cabinets galore. Two large, open living areas. Home also offers basement and office. Large master bedroom with huge walk-in closet. Roof replaced in 2006. Nice backyard with privacy fenced yard. Additional parking for RV, boat etc. Nice home!
Last Agent to Sell the Property
JAY KINDER
REAL ESTATE EXPERTS License #130136 Listed on: 07/13/2015
Last Buyer's Agent
JAY KINDER
REAL ESTATE EXPERTS License #130136 Listed on: 07/13/2015
Home Details
Home Type
- Single Family
Est. Annual Taxes
- $1,171
Year Built
- Built in 1965
Lot Details
- 0.35 Acre Lot
- Wire Fence
Home Design
- Brick Veneer
- Slab Foundation
- Composition Roof
Interior Spaces
- 2,300 Sq Ft Home
- 1-Story Property
- Double Pane Windows
- Multiple Living Areas
- Open Floorplan
- Home Office
- Utility Room
- Washer and Dryer Hookup
- Storm Doors
Kitchen
- Breakfast Bar
- Oven or Range
- Dishwasher
Flooring
- Carpet
- Ceramic Tile
Bedrooms and Bathrooms
- 3 Bedrooms
- Walk-In Closet
- 2 Bathrooms
Parking
- 2 Car Garage
- Garage Door Opener
- Circular Driveway
Outdoor Features
- Covered patio or porch
- Storage Shed
Schools
- Duncan Elementary And Middle School
- Duncan High School
Utilities
- Central Heating and Cooling System
- Heating System Uses Gas
- Gas Water Heater
Ownership History
Purchase Details
Home Financials for this Owner
Home Financials are based on the most recent Mortgage that was taken out on this home.Purchase Details
Home Financials for this Owner
Home Financials are based on the most recent Mortgage that was taken out on this home.Purchase Details
Purchase Details
Similar Homes in Duncan, OK
Home Values in the Area
Average Home Value in this Area
Purchase History
| Date | Type | Sale Price | Title Company |
|---|---|---|---|
| Warranty Deed | $250,000 | Stephens County Abstract | |
| Warranty Deed | $181,000 | None Available | |
| Warranty Deed | $89,000 | -- | |
| Warranty Deed | $80,000 | -- |
Mortgage History
| Date | Status | Loan Amount | Loan Type |
|---|---|---|---|
| Open | $224,646 | New Conventional | |
| Previous Owner | $151,000 | New Conventional | |
| Previous Owner | $70,000 | New Conventional | |
| Previous Owner | $41,700 | Small Business Administration | |
| Previous Owner | $30,000 | Unknown |
Property History
| Date | Event | Price | Change | Sq Ft Price |
|---|---|---|---|---|
| 02/03/2023 02/03/23 | Sold | $249,600 | -7.2% | $110 / Sq Ft |
| 01/03/2023 01/03/23 | Pending | -- | -- | -- |
| 11/15/2022 11/15/22 | Price Changed | $269,000 | -3.6% | $119 / Sq Ft |
| 10/10/2022 10/10/22 | Price Changed | $279,000 | -5.0% | $123 / Sq Ft |
| 09/12/2022 09/12/22 | Price Changed | $293,800 | -1.7% | $130 / Sq Ft |
| 07/06/2022 07/06/22 | For Sale | $298,800 | +65.1% | $132 / Sq Ft |
| 09/04/2015 09/04/15 | Sold | $181,000 | +3.4% | $79 / Sq Ft |
| 07/22/2015 07/22/15 | Pending | -- | -- | -- |
| 07/13/2015 07/13/15 | For Sale | $175,000 | -- | $76 / Sq Ft |
Tax History Compared to Growth
Tax History
| Year | Tax Paid | Tax Assessment Tax Assessment Total Assessment is a certain percentage of the fair market value that is determined by local assessors to be the total taxable value of land and additions on the property. | Land | Improvement |
|---|---|---|---|---|
| 2024 | $2,370 | $27,825 | $1,660 | $26,165 |
| 2023 | $2,370 | $21,565 | $1,660 | $19,905 |
| 2022 | $1,413 | $17,447 | $1,660 | $15,787 |
| 2021 | $1,347 | $15,825 | $1,660 | $14,165 |
| 2020 | $1,545 | $17,887 | $1,660 | $16,227 |
| 2019 | $1,474 | $17,036 | $1,660 | $15,376 |
| 2018 | $1,517 | $17,036 | $1,660 | $15,376 |
| 2017 | $1,715 | $19,953 | $1,660 | $18,293 |
| 2016 | $1,693 | $19,922 | $1,660 | $18,262 |
| 2015 | $1,099 | $14,782 | $1,658 | $13,124 |
| 2014 | $1,099 | $14,352 | $1,654 | $12,698 |
Agents Affiliated with this Home
-
phyllis howell
p
Buyer's Agent in 2023
phyllis howell
Bridges Realty Group, LLC
(580) 251-5260
44 Total Sales
-
J
Seller's Agent in 2015
JAY KINDER
REAL ESTATE EXPERTS
Map
Source: Lawton Board of REALTORS®
MLS Number: 142374
APN: 1395-00-004-001-0-000-00
- 1312 Pkwy
- 1125 Peck Ave
- 656 656 Nelms St
- 1204 1204 N 12th St
- 903 Highland Ave
- 1219 1219 N Grand Ave
- 1121 1121 N Grand
- 810 810 W Elder
- 1527 1527 N 13th
- 1105 1105 N Grand Ave
- 1006 1006 W Hackberry
- 705 705 W Hackberry Ave
- 1449 1449 Will Rogers
- 902 902 Northridge
- 1532 Pearl St
- 1800 N 5th St
- 810 810 N 8th St
- 1229 Avalon Ave
- 718 718 N 8th St
- 511 511 W Cedar
