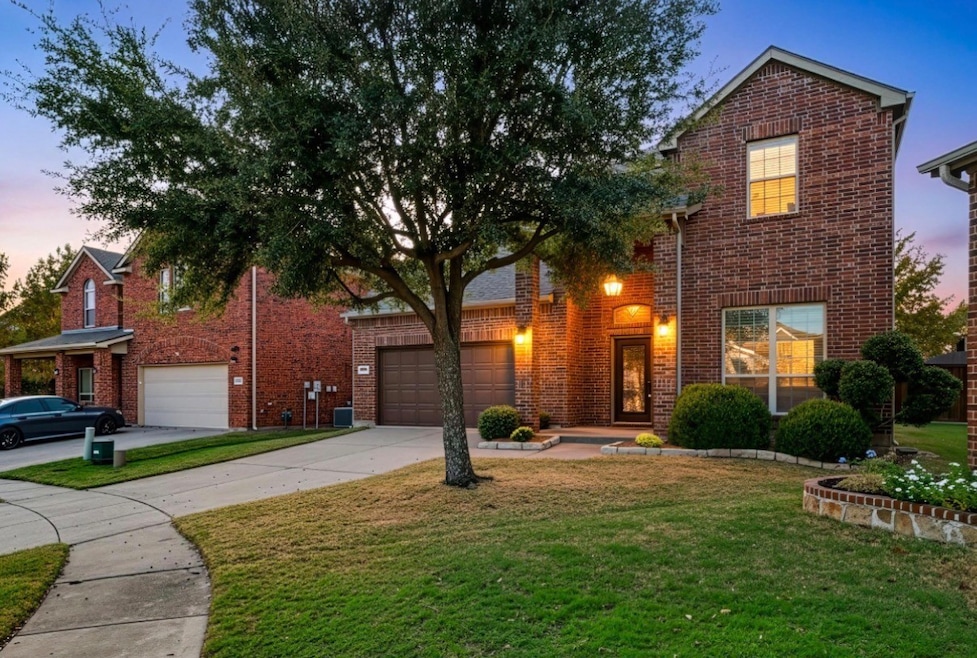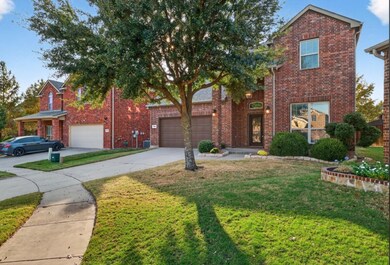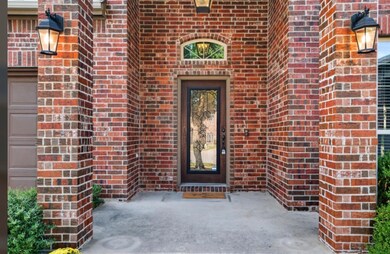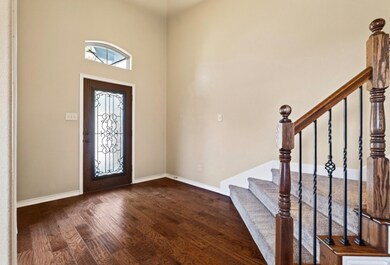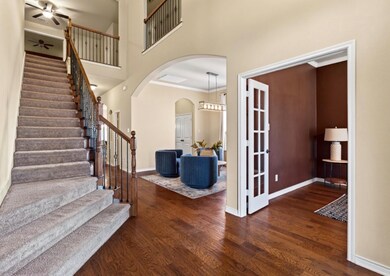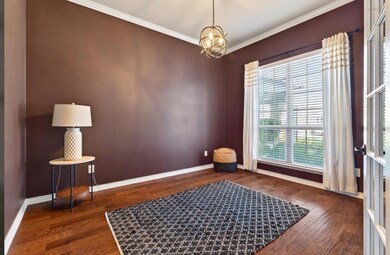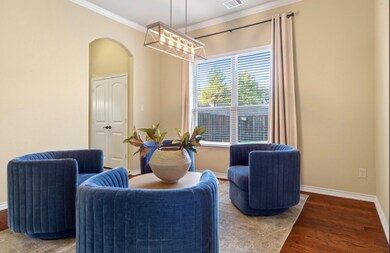908 Hollowbrook Cir McKinney, TX 75072
Westridge NeighborhoodEstimated payment $4,511/month
Highlights
- Open Floorplan
- Traditional Architecture
- Granite Countertops
- Clubhouse
- Cathedral Ceiling
- Private Yard
About This Home
Welcome to this exceptional, custom-quality home nestled on a quiet cul-de-sac in the desirable Reserve at Westridge subdivision. Boasting 3,648 sq ft of thoughtfully designed space, this 4-bed, 4-bath residence offers the perfect blend of elegance and functionality. As you step inside, you’ll notice the home’s exceptional craftsmanship: true custom cabinetry throughout, huge island, and open floorplan. The private media room is a standout feature—ideal for movie nights, gaming for entertainment. The oversized secondary bedrooms are rare finds. Your primary suite is on the first level and is its own retreat, and the ensuite is appointed with spa-like finishes with spa bath and huge walk-in closet. Meanwhile, the open floor plan with hardwood, tile, and carpeted flooring makes every room feel warm and welcoming. Step outside to a walk-out backyard with cedar patio with plenty of room to entertain, play, or relax—and enjoy the peaceful ambiance of the cul-de-sac. This backyard is spacious for a future pool oasis. The Shops at Westridge is very close by. There are also a lot of shopping and dining options around Custer Road, Eldorado Parkway, and Route 380, which are easily accessible from Westridge.
Listing Agent
Biggs Realty Brokerage Phone: 972-543-4350 License #0797535 Listed on: 11/17/2025
Open House Schedule
-
Sunday, November 23, 20251:00 to 4:00 pm11/23/2025 1:00:00 PM +00:0011/23/2025 4:00:00 PM +00:00Add to Calendar
Home Details
Home Type
- Single Family
Est. Annual Taxes
- $10,750
Year Built
- Built in 2012
Lot Details
- 8,712 Sq Ft Lot
- Cul-De-Sac
- Wood Fence
- Landscaped
- Sprinkler System
- Private Yard
- Lawn
- Garden
- Back Yard
HOA Fees
- $58 Monthly HOA Fees
Parking
- 2 Car Attached Garage
- Parking Accessed On Kitchen Level
- Front Facing Garage
- Driveway
- On-Street Parking
Home Design
- Traditional Architecture
- Brick Exterior Construction
- Slab Foundation
- Asphalt Roof
- Cedar
Interior Spaces
- 3,648 Sq Ft Home
- 2-Story Property
- Open Floorplan
- Wired For Sound
- Dry Bar
- Cathedral Ceiling
- Chandelier
- Decorative Lighting
- Window Treatments
- Living Room with Fireplace
- Electric Dryer Hookup
Kitchen
- Double Oven
- Built-In Gas Range
- Dishwasher
- Granite Countertops
- Disposal
Flooring
- Carpet
- Laminate
- Tile
Bedrooms and Bathrooms
- 4 Bedrooms
- Double Vanity
Home Security
- Carbon Monoxide Detectors
- Fire and Smoke Detector
Outdoor Features
- Courtyard
- Covered Patio or Porch
- Rain Gutters
Schools
- Scott Elementary School
- Heritage High School
Utilities
- Central Heating and Cooling System
- High Speed Internet
- Cable TV Available
Listing and Financial Details
- Legal Lot and Block 7 / FF
- Assessor Parcel Number R102290FF00701
Community Details
Overview
- Association fees include all facilities, ground maintenance
- Assured Association
- Reserve At Westridge Ph 3 The Subdivision
Amenities
- Clubhouse
Recreation
- Community Playground
- Community Pool
Map
Home Values in the Area
Average Home Value in this Area
Tax History
| Year | Tax Paid | Tax Assessment Tax Assessment Total Assessment is a certain percentage of the fair market value that is determined by local assessors to be the total taxable value of land and additions on the property. | Land | Improvement |
|---|---|---|---|---|
| 2025 | $8,631 | $646,729 | $161,000 | $537,898 |
| 2024 | $8,631 | $587,935 | $161,000 | $556,770 |
| 2023 | $8,631 | $521,161 | $161,000 | $480,313 |
| 2022 | $9,021 | $473,783 | $138,000 | $456,347 |
| 2021 | $8,675 | $430,712 | $92,000 | $338,712 |
| 2020 | $8,694 | $412,038 | $92,000 | $320,038 |
| 2019 | $9,103 | $408,715 | $92,000 | $316,715 |
| 2018 | $9,207 | $405,191 | $80,500 | $324,691 |
| 2017 | $8,911 | $392,170 | $80,500 | $311,670 |
| 2016 | $8,534 | $385,191 | $69,000 | $316,191 |
| 2015 | $6,911 | $345,357 | $69,000 | $276,357 |
Property History
| Date | Event | Price | List to Sale | Price per Sq Ft |
|---|---|---|---|---|
| 11/19/2025 11/19/25 | For Sale | $675,000 | -- | $185 / Sq Ft |
Purchase History
| Date | Type | Sale Price | Title Company |
|---|---|---|---|
| Vendors Lien | -- | Chicago Title | |
| Warranty Deed | -- | Chicago Title | |
| Vendors Lien | -- | None Available | |
| Vendors Lien | -- | None Available |
Mortgage History
| Date | Status | Loan Amount | Loan Type |
|---|---|---|---|
| Open | $335,600 | New Conventional | |
| Previous Owner | $414,200 | VA | |
| Previous Owner | $249,519 | FHA |
Source: North Texas Real Estate Information Systems (NTREIS)
MLS Number: 21115094
APN: R-10229-0FF-0070-1
- 10000 Ransom Ridge Rd
- 10113 Blue Skies Dr
- 10104 Waterstone Way
- 813 Challenger Dr
- 10208 Tanner Mill Dr
- 1301 Enchanted Rock Trail
- 1121 Seclusion Cove Dr
- 10121 Sailboard Dr
- 10108 Sailboard Dr
- 585 Rose Garden Dr
- 432 Hideaway Rd
- 500 Cherry Spring Dr
- 416 Hideaway Rd
- 1408 Auger Place
- 405 Roger Graves Cir
- 9609 Falcons Fire Dr
- 9904 Southgate Dr
- 10500 Musketball Place
- 10121 Bridgewater Dr
- 9857 Meadow Rue Dr
- 10104 Waterstone Way
- 10125 Waterstone Way
- 10221 Old Eagle River Ln
- 9921 Tanglebrush Dr
- 10121 Emily Pass
- 633 Rose Garden Dr Unit 1
- 633 Rose Garden Dr Unit 2
- 1401 Hill Lockwoods Dr
- 10216 Flat Creek Trail
- 10305 Hidden Haven Dr
- 416 Hideaway Rd
- 9836 Wild Ginger Dr
- 405 Roger Graves Cir
- 9625 Starfire Dr
- 1205 Dripping Springs Ln
- 10337 Pear Valley Rd
- 10500 Musketball Place
- 9516 Falcons Fire Dr
- 9508 Falcons Fire Dr
- 9900 Tyler Dr
