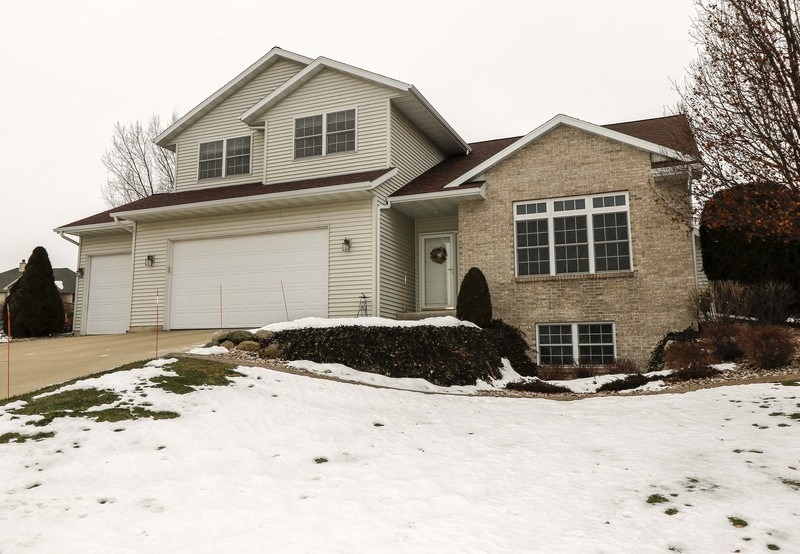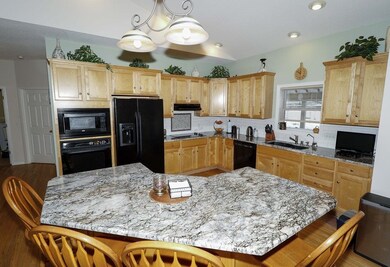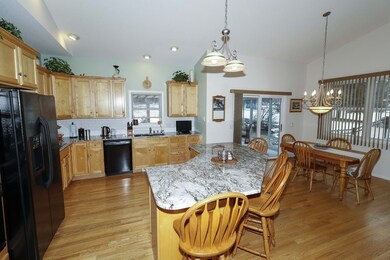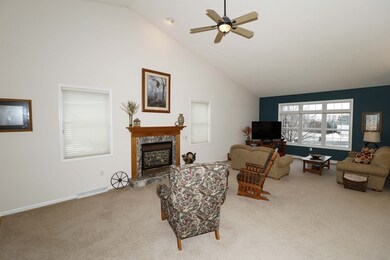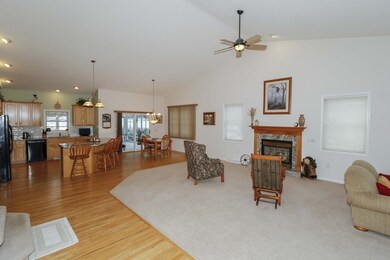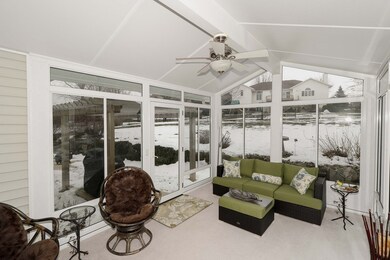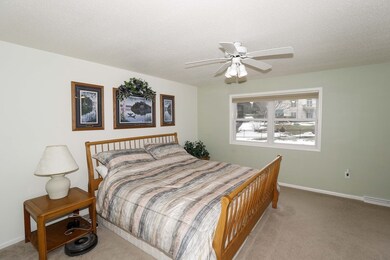
908 James Ct Waunakee, WI 53597
Highlights
- Open Floorplan
- Colonial Architecture
- Wood Flooring
- Waunakee Prairie Elementary School Rated A
- Vaulted Ceiling
- Hydromassage or Jetted Bathtub
About This Home
As of June 2024Meticulously cared for 4 Bedroom, 3 Full Bath, 3-Car, 2-Story Home w/Open Floor plan, that sits on a Cul-de-sac! Updates include: Granite Island/Breakfast Bar*Backsplash*Faucets*Blanco Sink*Paint*Granite Fireplace Surround*Decorative Concrete Curbing*Pergola* Patio*Fence* Flagstone Walkway*Master & Main Bath Glass Doors*In-Ground Sprinkler*Basement Insulation*Roof*Sunroom*Pond*Washer*Dryer* Refrigerator & Disposal! Inviting 3-Season Room overlooks the nice sized fenced-in backyard & beautifully landscaped Pond & Pergola! Includes Reverse Osmosis System! Room to grow in the exposed basement!
Last Agent to Sell the Property
Lisa Kratcha
Restaino & Associates License #47268-94 Listed on: 01/07/2017

Home Details
Home Type
- Single Family
Est. Annual Taxes
- $6,896
Year Built
- Built in 2001
Lot Details
- 0.41 Acre Lot
- Cul-De-Sac
- Fenced Yard
- Property has an invisible fence for dogs
- Sprinkler System
Home Design
- Colonial Architecture
- Contemporary Architecture
- Brick Exterior Construction
- Vinyl Siding
- Stone Exterior Construction
- Radon Mitigation System
Interior Spaces
- 2,519 Sq Ft Home
- 2-Story Property
- Open Floorplan
- Vaulted Ceiling
- Gas Fireplace
- Sun or Florida Room
- Wood Flooring
Kitchen
- Oven or Range
- Microwave
- Dishwasher
- Kitchen Island
- Disposal
Bedrooms and Bathrooms
- 4 Bedrooms
- Walk-In Closet
- 3 Full Bathrooms
- Hydromassage or Jetted Bathtub
- Separate Shower in Primary Bathroom
- Walk-in Shower
Laundry
- Dryer
- Washer
Basement
- Basement Fills Entire Space Under The House
- Sump Pump
- Stubbed For A Bathroom
- Basement Windows
Parking
- 3 Car Attached Garage
- Garage Door Opener
Accessible Home Design
- Accessible Full Bathroom
- Accessible Bedroom
- Low Pile Carpeting
Outdoor Features
- Patio
Schools
- Call School District Elementary School
- Waunakee Middle School
- Waunakee High School
Utilities
- Forced Air Cooling System
- Water Softener
- Cable TV Available
Community Details
- Waunakee Heights Subdivision
Ownership History
Purchase Details
Home Financials for this Owner
Home Financials are based on the most recent Mortgage that was taken out on this home.Purchase Details
Home Financials for this Owner
Home Financials are based on the most recent Mortgage that was taken out on this home.Similar Homes in the area
Home Values in the Area
Average Home Value in this Area
Purchase History
| Date | Type | Sale Price | Title Company |
|---|---|---|---|
| Warranty Deed | $570,000 | None Listed On Document | |
| Warranty Deed | $414,900 | None Available |
Mortgage History
| Date | Status | Loan Amount | Loan Type |
|---|---|---|---|
| Open | $50,000 | Credit Line Revolving | |
| Open | $456,000 | New Conventional | |
| Previous Owner | $249,000 | New Conventional | |
| Previous Owner | $331,920 | New Conventional | |
| Previous Owner | $282,600 | New Conventional | |
| Previous Owner | $302,900 | New Conventional | |
| Previous Owner | $323,000 | New Conventional | |
| Previous Owner | $328,000 | Unknown | |
| Previous Owner | $41,000 | Credit Line Revolving | |
| Previous Owner | $120,000 | Credit Line Revolving |
Property History
| Date | Event | Price | Change | Sq Ft Price |
|---|---|---|---|---|
| 06/28/2024 06/28/24 | Sold | $570,000 | -3.4% | $236 / Sq Ft |
| 03/26/2024 03/26/24 | For Sale | $589,900 | 0.0% | $244 / Sq Ft |
| 03/25/2024 03/25/24 | Pending | -- | -- | -- |
| 03/18/2024 03/18/24 | Price Changed | $589,900 | -1.7% | $244 / Sq Ft |
| 02/26/2024 02/26/24 | For Sale | $599,900 | +5.2% | $248 / Sq Ft |
| 02/23/2024 02/23/24 | Off Market | $570,000 | -- | -- |
| 06/30/2017 06/30/17 | Sold | $414,900 | -5.7% | $165 / Sq Ft |
| 03/12/2017 03/12/17 | Pending | -- | -- | -- |
| 01/07/2017 01/07/17 | For Sale | $439,900 | -- | $175 / Sq Ft |
Tax History Compared to Growth
Tax History
| Year | Tax Paid | Tax Assessment Tax Assessment Total Assessment is a certain percentage of the fair market value that is determined by local assessors to be the total taxable value of land and additions on the property. | Land | Improvement |
|---|---|---|---|---|
| 2024 | $7,812 | $478,800 | $104,000 | $374,800 |
| 2023 | $7,546 | $478,800 | $104,000 | $374,800 |
| 2021 | $7,698 | $395,000 | $101,500 | $293,500 |
| 2020 | $7,461 | $395,000 | $101,500 | $293,500 |
| 2019 | $7,430 | $395,000 | $101,500 | $293,500 |
| 2018 | $7,040 | $331,000 | $98,000 | $233,000 |
| 2017 | $6,994 | $331,000 | $98,000 | $233,000 |
| 2016 | $6,896 | $331,000 | $98,000 | $233,000 |
| 2015 | $6,778 | $331,000 | $98,000 | $233,000 |
| 2014 | -- | $331,000 | $98,000 | $233,000 |
| 2013 | $7,156 | $331,000 | $98,000 | $233,000 |
Agents Affiliated with this Home
-
Judy Acker Maly

Seller's Agent in 2024
Judy Acker Maly
RE/MAX
(608) 212-2000
272 in this area
710 Total Sales
-
Peggy Acker-Farber

Buyer's Agent in 2024
Peggy Acker-Farber
RE/MAX
(608) 575-4600
246 in this area
650 Total Sales
-
L
Seller's Agent in 2017
Lisa Kratcha
Restaino & Associates
-
Bob Sprysl

Seller Co-Listing Agent in 2017
Bob Sprysl
Restaino & Associates
(608) 225-9626
2 in this area
116 Total Sales
-
Mike Adler

Buyer's Agent in 2017
Mike Adler
Restaino & Associates
(608) 235-5115
10 in this area
199 Total Sales
Map
Source: South Central Wisconsin Multiple Listing Service
MLS Number: 1792725
APN: 0809-051-6496-5
- 902 Lexington Way
- 800 Lexington Dr
- 660 Hillcrest Dr
- 524 Fox Den Dr
- 520 Fox Den Dr
- 526 Fox Den Dr
- 518 Fox Den Dr
- 507 E Verleen Ave
- 600 E Verleen Ave
- 501 Cheyenne Pass
- 2.43 acre Schumacher Rd
- 407 Crusader Point
- 505 N Division St
- 410 Crusader Point
- 404 Crusader Point
- 811 Indigo Ln
- 817 Indigo Ln
- 815 Indigo Ln
- 813 Indigo Ln
- 305 Evergreen Terrace
