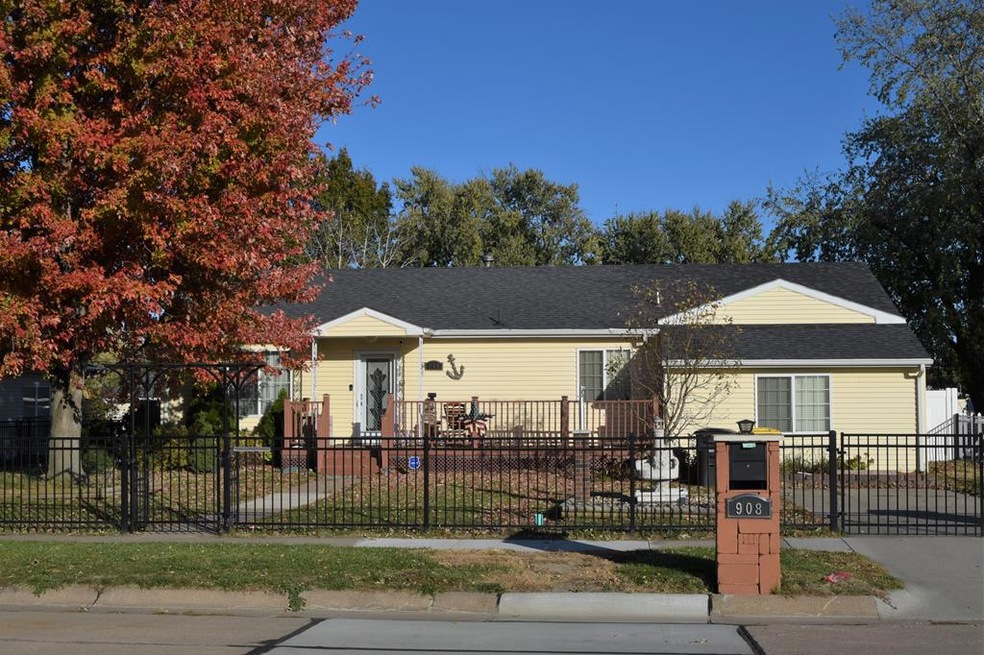
908 Jefferson Ave Hastings, NE 68901
Estimated Value: $297,000 - $330,000
Highlights
- Deck
- Wood Flooring
- Workshop
- Ranch Style House
- Sun or Florida Room
- 5 Car Detached Garage
About This Home
As of July 2020Many updates to this Nice Ranch Style, Master Bathroom Addition with a walk in closet,over-sized 4-car garage.With a stand alone 5th Garage so you have 5 stalls for your vehicle and your extra toys.Also a power Generator for those stormy nights and the power goes out you have your own power unit!One non-conforming bedroom in the basement for a possible 5 bedrooms. A sun room was added Must see!!
Last Agent to Sell the Property
Morgan Real Estate Services LLC License #20150998 Listed on: 05/20/2020
Last Buyer's Agent
MEMBER NON
NON-MEMBER
Home Details
Home Type
- Single Family
Est. Annual Taxes
- $4,244
Year Built
- Built in 1955
Lot Details
- 0.31 Acre Lot
- Lot Dimensions are 75 x 181.5
- Property fronts an alley
- Vinyl Fence
- Landscaped
- Manual Sprinklers System
Home Design
- Ranch Style House
- Frame Construction
- Composition Roof
- Vinyl Siding
Interior Spaces
- 1,950 Sq Ft Home
- Bar
- Combination Kitchen and Dining Room
- Workshop
- Sun or Florida Room
- Wood Flooring
- Electric Range
Bedrooms and Bathrooms
- 4 Main Level Bedrooms
- 3 Full Bathrooms
Basement
- Basement Fills Entire Space Under The House
- Laundry in Basement
Home Security
- Home Security System
- Carbon Monoxide Detectors
- Fire and Smoke Detector
Parking
- 5 Car Detached Garage
- Garage Door Opener
Outdoor Features
- Deck
Schools
- Hawthorne Elementary School
- Hastings Middle School
- Hastings Sr. High School
Utilities
- Forced Air Heating and Cooling System
- Natural Gas Connected
- Gas Water Heater
- Phone Available
- Satellite Dish
- Cable TV Available
Listing and Financial Details
- Assessor Parcel Number 010009096
Ownership History
Purchase Details
Home Financials for this Owner
Home Financials are based on the most recent Mortgage that was taken out on this home.Purchase Details
Home Financials for this Owner
Home Financials are based on the most recent Mortgage that was taken out on this home.Similar Homes in Hastings, NE
Home Values in the Area
Average Home Value in this Area
Purchase History
| Date | Buyer | Sale Price | Title Company |
|---|---|---|---|
| Lurk Richard J | $157,000 | None Available | |
| Esch Susan J | $116,000 | None Available |
Mortgage History
| Date | Status | Borrower | Loan Amount |
|---|---|---|---|
| Open | Lurk Richard J | $156,500 | |
| Previous Owner | Esch Susan J | $20,000 | |
| Previous Owner | Esch Jerry A | $125,000 | |
| Previous Owner | Esch Susan J | $35,000 | |
| Previous Owner | Esch Susan J | $92,800 |
Property History
| Date | Event | Price | Change | Sq Ft Price |
|---|---|---|---|---|
| 07/24/2020 07/24/20 | Sold | $230,000 | -8.0% | $118 / Sq Ft |
| 06/19/2020 06/19/20 | Pending | -- | -- | -- |
| 05/22/2020 05/22/20 | For Sale | $250,000 | +59.7% | $128 / Sq Ft |
| 05/26/2015 05/26/15 | Sold | $156,500 | -5.2% | $93 / Sq Ft |
| 03/25/2015 03/25/15 | Pending | -- | -- | -- |
| 11/12/2014 11/12/14 | For Sale | $165,000 | -- | $98 / Sq Ft |
Tax History Compared to Growth
Tax History
| Year | Tax Paid | Tax Assessment Tax Assessment Total Assessment is a certain percentage of the fair market value that is determined by local assessors to be the total taxable value of land and additions on the property. | Land | Improvement |
|---|---|---|---|---|
| 2024 | $4,800 | $300,440 | $36,073 | $264,367 |
| 2023 | $5,867 | $284,347 | $36,073 | $248,274 |
| 2022 | $5,503 | $244,289 | $36,073 | $208,216 |
| 2021 | $5,032 | $229,475 | $29,267 | $200,208 |
| 2020 | $4,583 | $212,527 | $29,267 | $183,260 |
| 2019 | $4,244 | $198,952 | $29,267 | $169,685 |
| 2018 | $4,077 | $190,105 | $20,420 | $169,685 |
| 2017 | $4,002 | $186,780 | $0 | $0 |
| 2016 | $3,772 | $175,895 | $20,420 | $155,475 |
| 2011 | -- | $0 | $0 | $0 |
Agents Affiliated with this Home
-
John Morgan

Seller's Agent in 2020
John Morgan
Morgan Real Estate Services LLC
(402) 469-7467
19 Total Sales
-
M
Buyer's Agent in 2020
MEMBER NON
NON-MEMBER
-
T
Seller's Agent in 2015
Tammy Ruhter
Nebraska Realty
Map
Source: Grand Island Board of REALTORS®
MLS Number: 20200452
APN: 284-06142.00
- 1623 Boyce St
- 924 N Baltimore Ave
- 1610 Bateman St
- 1108 N Baltimore Ave
- 1615 W 7th St
- 1523 Westwood Terrace
- 907 N Briggs Ave
- 1334 W 12th St
- 803 N Briggs Ave
- 1513 Crane Ave
- 1505 Crane Ave
- 2021 Boyce St
- 1239 N Webster Ave
- 1315 Heritage Dr
- 1330 Heritage Dr
- 1219 W 7th St
- 1210 W 7th St
- 1204 W 12th St
- 918 N Williams Ave
- 1807 W 4th St
- 908 Jefferson Ave
- 904 Jefferson Ave
- 910 Jefferson Ave
- 922 Jefferson Ave
- 911 N Washington Ave
- 907 N Washington Ave
- 915 N Washington Ave
- 926 Jefferson Ave
- 911 Jefferson Ave
- 919 N Washington Ave
- 907 Jefferson Ave
- 1625 W 9th St
- 919 Jefferson Ave
- 1623 W 9th St
- 923 N Washington Ave
- 1605 W 9th St
- 923 Jefferson Ave
- 903 N Washington Ave
- 841 Jefferson Ave
- 927 N Washington Ave






