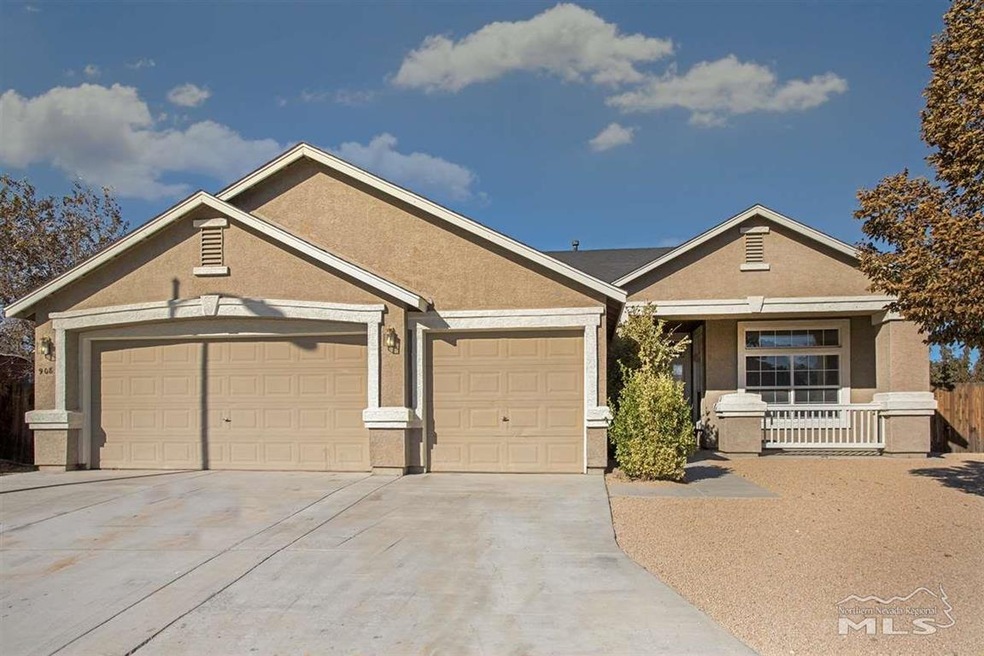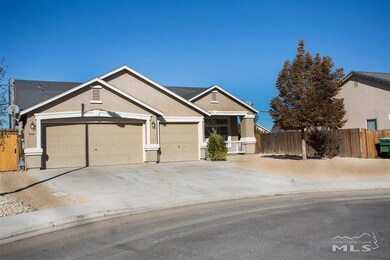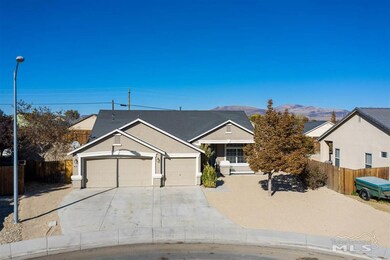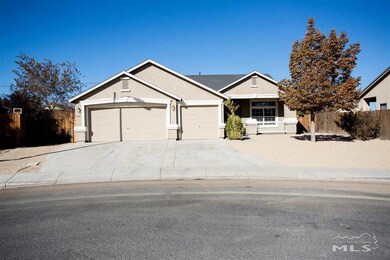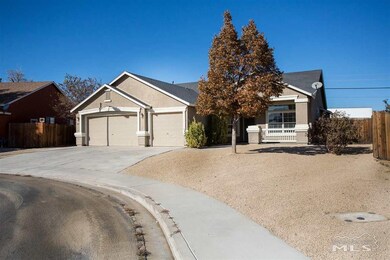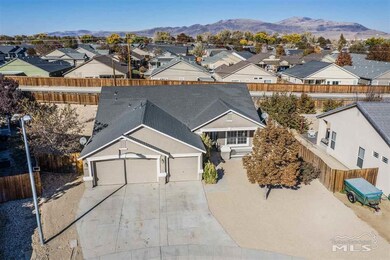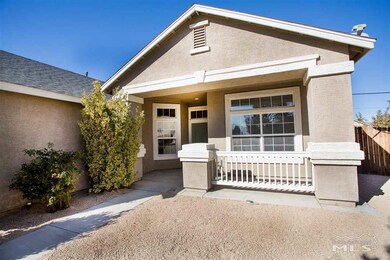
908 Jones Way Fernley, NV 89408
Highlights
- Mountain View
- Great Room
- Home Office
- High Ceiling
- No HOA
- Breakfast Area or Nook
About This Home
As of December 2020Beautiful Turn Key Home! This home has another room that could be another bedroom, office or den. Driving up the home in a half cul-de-sac you’ll find an appealing xeriscaped yard with mature trees and shrubs. Walking in the home are high ceilings and large great room concept and a gas fireplace. Large vinyl windows surround the great room for natural light and a ceiling fan to push the warm or cool around the home., In the kitchen you’ll find a huge pantry, lots of counter space and a high end Z Line stove along with the other stainless steel appliances. The master bedroom is over sized bath with dual sink vanity, garden tub and walk-in shower. The huge walk-in closet will handle the largest of wardrobes. In the back you’ll find a gigantic backyard with a nice sized concrete patio and retaining wall for evening bbq’s with lots of possibilities for grass or huge gardens. This home will not stay on the market long so take your time to come see this beauty.
Last Agent to Sell the Property
RE/MAX Professionals-Reno License #S.170669 Listed on: 11/05/2020

Home Details
Home Type
- Single Family
Est. Annual Taxes
- $2,364
Year Built
- Built in 2004
Lot Details
- 9,148 Sq Ft Lot
- Back Yard Fenced
- Landscaped
- Level Lot
- Property is zoned NR3
Parking
- 3 Car Attached Garage
Home Design
- Slab Foundation
- Pitched Roof
- Shingle Roof
- Composition Roof
- Stick Built Home
- Stucco
Interior Spaces
- 1,824 Sq Ft Home
- 1-Story Property
- High Ceiling
- Ceiling Fan
- Gas Log Fireplace
- Double Pane Windows
- Vinyl Clad Windows
- Great Room
- Living Room with Fireplace
- Dining Room with Fireplace
- Home Office
- Mountain Views
Kitchen
- Breakfast Area or Nook
- Breakfast Bar
- <<builtInOvenToken>>
- Gas Oven
- Gas Range
- Dishwasher
- Disposal
Flooring
- Carpet
- Ceramic Tile
Bedrooms and Bathrooms
- 4 Bedrooms
- Walk-In Closet
- 2 Full Bathrooms
- Dual Sinks
- Primary Bathroom Bathtub Only
- Primary Bathroom includes a Walk-In Shower
Laundry
- Laundry Room
- Laundry Cabinets
Outdoor Features
- Patio
Schools
- Cottonwood Elementary School
- Fernley Middle School
- Fernley High School
Utilities
- Refrigerated Cooling System
- Forced Air Heating and Cooling System
- Heating System Uses Natural Gas
- Propane Water Heater
Community Details
- No Home Owners Association
Listing and Financial Details
- Home warranty included in the sale of the property
- Assessor Parcel Number 02204107
Ownership History
Purchase Details
Home Financials for this Owner
Home Financials are based on the most recent Mortgage that was taken out on this home.Purchase Details
Home Financials for this Owner
Home Financials are based on the most recent Mortgage that was taken out on this home.Purchase Details
Home Financials for this Owner
Home Financials are based on the most recent Mortgage that was taken out on this home.Similar Homes in Fernley, NV
Home Values in the Area
Average Home Value in this Area
Purchase History
| Date | Type | Sale Price | Title Company |
|---|---|---|---|
| Bargain Sale Deed | $335,000 | Acme Title And Escrow Svcs | |
| Interfamily Deed Transfer | -- | Western Title Company Inc | |
| Grant Deed | $216,010 | Western Title Company Inc |
Mortgage History
| Date | Status | Loan Amount | Loan Type |
|---|---|---|---|
| Open | $13,157 | New Conventional | |
| Open | $328,932 | New Conventional | |
| Closed | $13,157 | Unknown | |
| Previous Owner | $182,878 | Adjustable Rate Mortgage/ARM |
Property History
| Date | Event | Price | Change | Sq Ft Price |
|---|---|---|---|---|
| 07/15/2025 07/15/25 | Price Changed | $415,000 | -2.1% | $228 / Sq Ft |
| 06/18/2025 06/18/25 | Price Changed | $424,000 | -1.2% | $232 / Sq Ft |
| 05/29/2025 05/29/25 | For Sale | $429,000 | +28.1% | $235 / Sq Ft |
| 12/14/2020 12/14/20 | Sold | $335,000 | +1.5% | $184 / Sq Ft |
| 11/09/2020 11/09/20 | Pending | -- | -- | -- |
| 11/05/2020 11/05/20 | For Sale | $330,000 | -- | $181 / Sq Ft |
Tax History Compared to Growth
Tax History
| Year | Tax Paid | Tax Assessment Tax Assessment Total Assessment is a certain percentage of the fair market value that is determined by local assessors to be the total taxable value of land and additions on the property. | Land | Improvement |
|---|---|---|---|---|
| 2024 | $3,071 | $122,806 | $43,750 | $79,056 |
| 2023 | $3,071 | $117,838 | $43,750 | $74,088 |
| 2022 | $2,664 | $111,915 | $43,750 | $68,165 |
| 2021 | $2,523 | $98,116 | $31,500 | $66,616 |
| 2020 | $2,364 | $95,391 | $31,500 | $63,891 |
| 2019 | $2,259 | $87,839 | $26,250 | $61,589 |
| 2018 | $2,175 | $77,549 | $17,500 | $60,049 |
| 2017 | $2,138 | $72,622 | $12,600 | $60,022 |
| 2016 | $1,939 | $61,385 | $6,300 | $55,085 |
| 2015 | $1,973 | $43,857 | $6,300 | $37,557 |
| 2014 | $1,923 | $41,767 | $6,300 | $35,467 |
Agents Affiliated with this Home
-
Wendy Olivas

Seller's Agent in 2025
Wendy Olivas
LPT Realty, LLC
(775) 420-0042
30 Total Sales
-
Brandon Goles

Seller's Agent in 2020
Brandon Goles
RE/MAX
(775) 432-0676
171 Total Sales
Map
Source: Northern Nevada Regional MLS
MLS Number: 200015422
APN: 022-041-07
- 926 Jill Marie Ln
- 929 Jill Marie Ln
- 969 Kathryn Ct
- 1028 Brierwood Ln
- 1007 Brierwood Ln
- 1048 Brierwood Ln
- 1045 Rosehips Ln
- 518 Garden Cir
- 1090 Aster Ln
- 805 Natalie Ln
- 763 Canary Cir
- 837 Columbine Dr
- 930 Atrium Rd
- 211 Jimmy's Peak Ct
- 303 Wildrose Ct
- 160 Prairie Ln
- 701 Todd Ct
- 156 Prairie Ln
- 957 Scott Dr
- 1191 Shadow Ln
