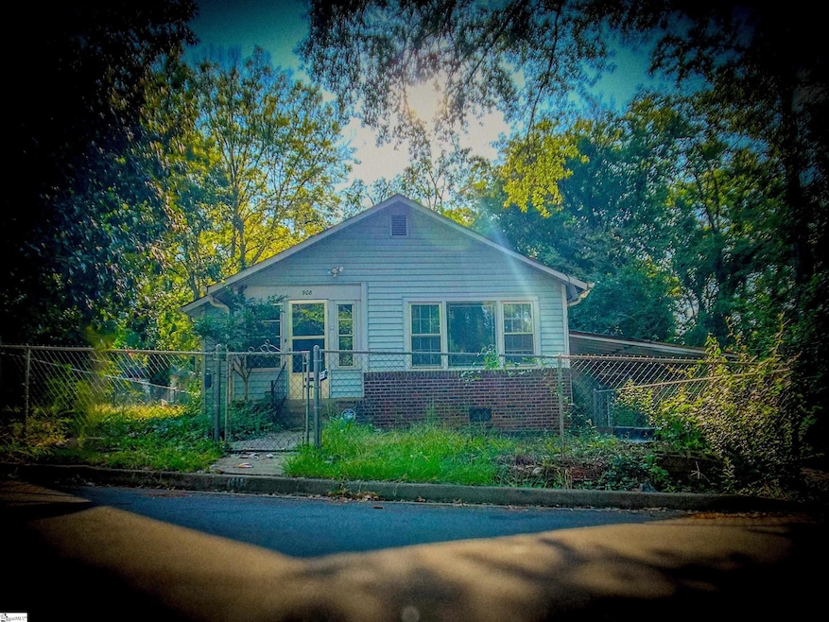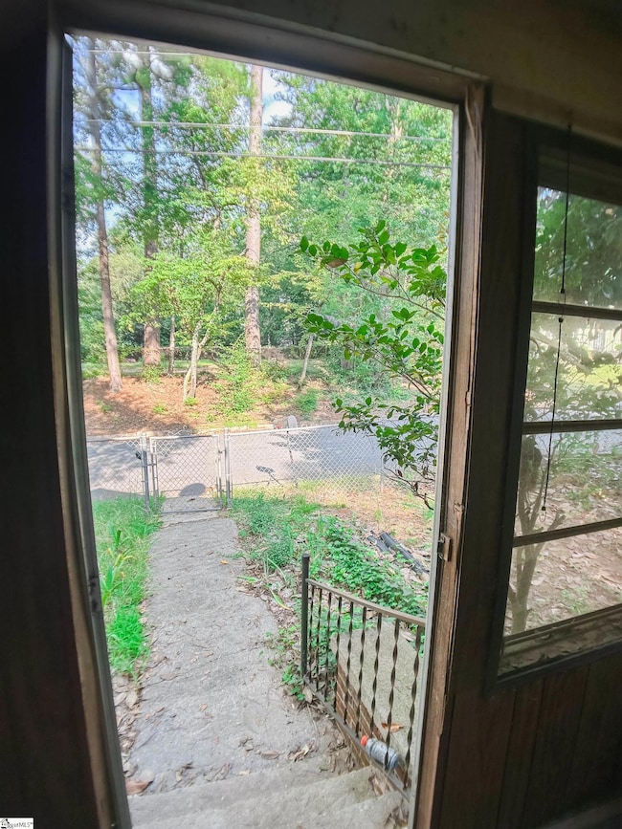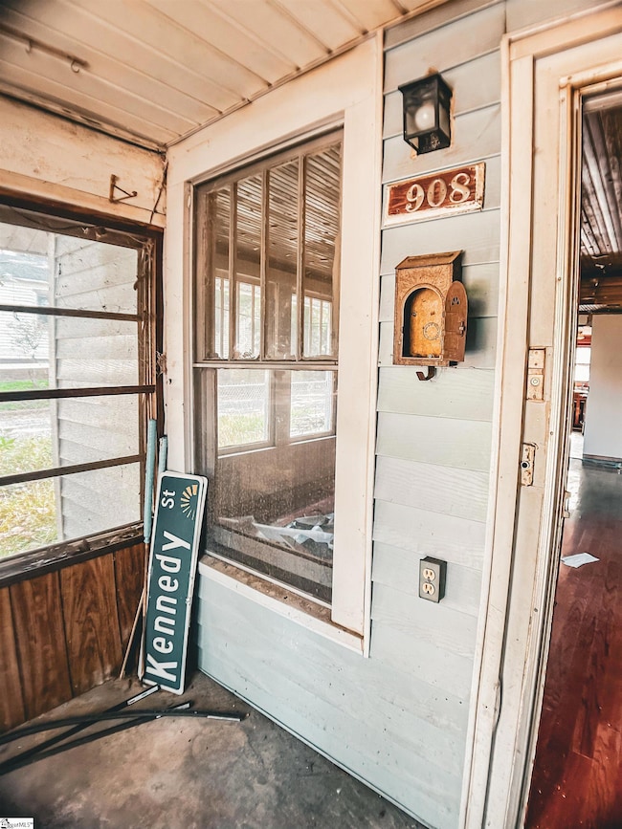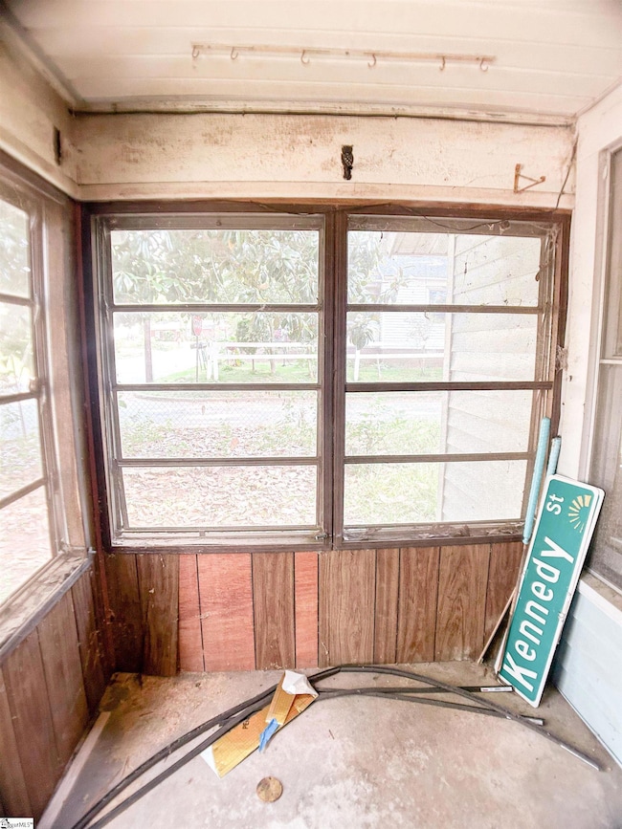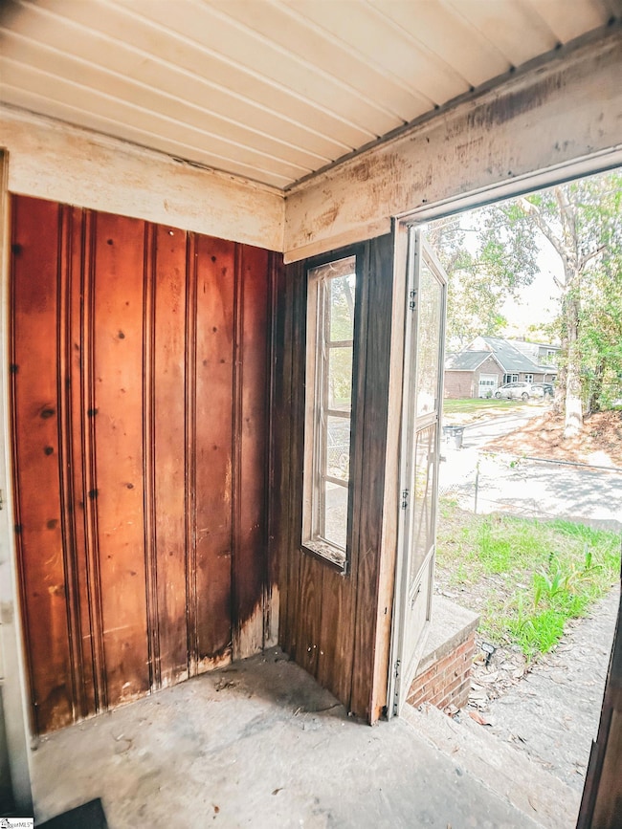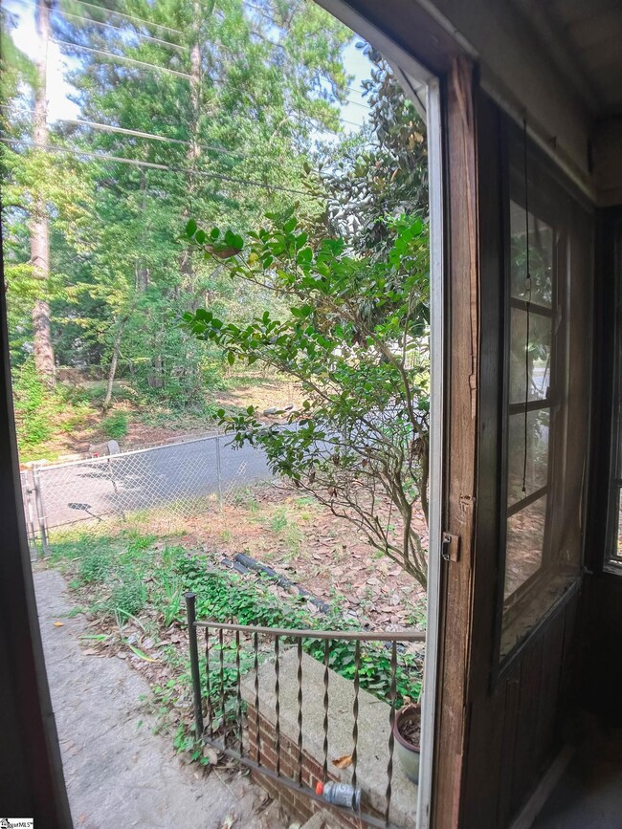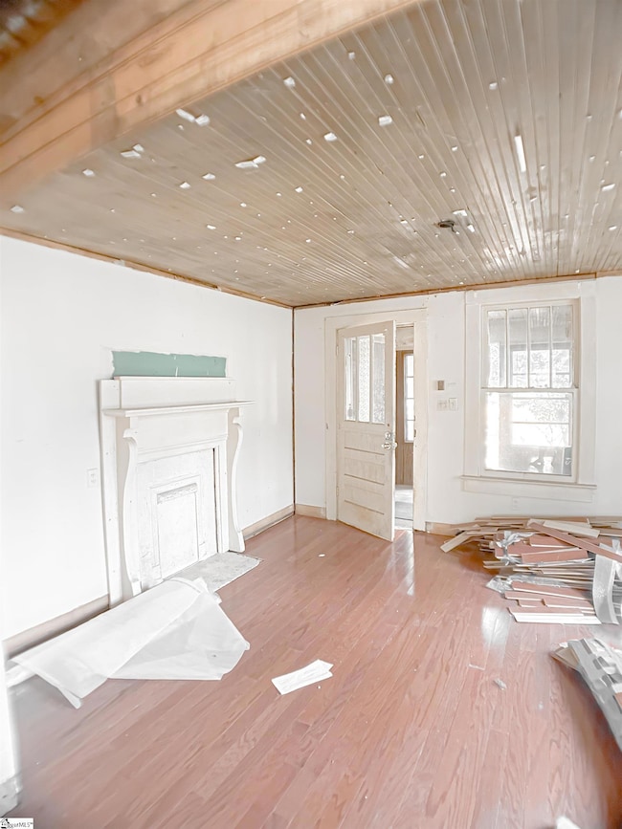908 Kennedy St Anderson, SC 29624
Estimated payment $554/month
Highlights
- Open Floorplan
- Deck
- Corner Lot
- McCants Middle School Rated A
- Wood Flooring
- 4-minute walk to Greeley Park
About This Home
Classic Anderson Bungalow 908 Kennedy Street • Anderson, SC Investor Opportunity in a Fast-Growing Area! • Flip • Rental • Equity Builder Welcome to a Classic Anderson Bungalow with strong bones, roomy spaces, and tons of upside. Whether you're an investor, flipper, or a buyer looking for instant equity, this property is the perfect project in a location that continues to grow. This 2BR/1BA home features oversized bedrooms with built-in wall closets, a wide open living/dining/kitchen layout with a cozy fireplace, and a bath positioned between the bedrooms for functional flow. The enclosed front porch is ideal for year-round enjoyment and adds flexible additional living space. Outside, you’ll love the fenced yard, attached carport, and bonus lower-level den/storage area—a rare find at this price point. Inside, the home is already halfway there: central HVAC (approx. 2012, not confirmed) and electric hot-water heater mean some of the big-ticket items are already in place. What’s left? Cosmetic updates—paint, cabinets, flooring, and finishes—giving you full control over the style and value you create. Located just minutes from Downtown Anderson, you’re close to restaurants, parks, shopping, and the historic district. This is the kind of spot that keeps appreciating year after year. Perfect for: • Fix-and-flip • Long-term or short-term rental • First-time investor project • Buyers planning for possible future equity after updates
Home Details
Home Type
- Single Family
Lot Details
- 5,227 Sq Ft Lot
- Lot Dimensions are 50x90
- Corner Lot
Parking
- Attached Carport
Home Design
- Bungalow
- Architectural Shingle Roof
- Aluminum Siding
Interior Spaces
- 1,400-1,599 Sq Ft Home
- 1-Story Property
- Open Floorplan
- Wood Burning Fireplace
- Living Room
- Dining Room
- Workshop
- Screened Porch
- Wood Flooring
- Finished Basement
- Basement Storage
- Electric Cooktop
- Laundry on main level
Bedrooms and Bathrooms
- 2 Bedrooms | 3 Main Level Bedrooms
- 1 Full Bathroom
Outdoor Features
- Deck
Schools
- Varennes Elementary School
- Mccants Middle School
- T. L. Hanna High School
Utilities
- Forced Air Heating and Cooling System
- Electric Water Heater
Listing and Financial Details
- Tax Lot 22
- Assessor Parcel Number 150-01-10-002-000
Map
Home Values in the Area
Average Home Value in this Area
Tax History
| Year | Tax Paid | Tax Assessment Tax Assessment Total Assessment is a certain percentage of the fair market value that is determined by local assessors to be the total taxable value of land and additions on the property. | Land | Improvement |
|---|---|---|---|---|
| 2024 | $807 | $1,730 | $310 | $1,420 |
| 2023 | $807 | $1,730 | $310 | $1,420 |
| 2022 | $766 | $1,730 | $310 | $1,420 |
| 2021 | $830 | $1,750 | $230 | $1,520 |
| 2020 | $820 | $1,750 | $230 | $1,520 |
| 2019 | $452 | $2,200 | $150 | $2,050 |
| 2018 | $456 | $2,200 | $150 | $2,050 |
| 2017 | -- | $2,200 | $150 | $2,050 |
| 2016 | $408 | $2,230 | $100 | $2,130 |
| 2015 | $410 | $2,230 | $100 | $2,130 |
| 2014 | $405 | $2,230 | $100 | $2,130 |
Property History
| Date | Event | Price | List to Sale | Price per Sq Ft | Prior Sale |
|---|---|---|---|---|---|
| 09/05/2025 09/05/25 | For Sale | $92,200 | +207.3% | $66 / Sq Ft | |
| 04/17/2019 04/17/19 | Sold | $30,000 | -20.8% | $30 / Sq Ft | View Prior Sale |
| 04/05/2019 04/05/19 | Pending | -- | -- | -- | |
| 10/10/2018 10/10/18 | For Sale | $37,900 | -- | $38 / Sq Ft |
Purchase History
| Date | Type | Sale Price | Title Company |
|---|---|---|---|
| Deed | -- | None Listed On Document | |
| Deed | -- | None Listed On Document | |
| Deed | $30,000 | None Available |
Source: Greater Greenville Association of REALTORS®
MLS Number: 1568497
APN: 150-01-10-002
- 509 E Hampton St
- 502 E Hampton St
- 525 Fulwer St
- 519 Thomas St
- 517 Thomas St
- 306 Broyles St
- 1308 Roadway St
- 602 Caughlin Ave
- 404 Short St
- 405 Washington St
- 1000 Sullivan St
- 1002 S Main St
- 513 Cleveland Ave
- 406 Cleveland Ave
- 106 W Franklin St Unit A-D
- 1407 S Mcduffie St
- 1411 S Mcduffie St
- 1413 S Mcduffie St
- 801 S Manning St
- 170 River Oak Dr
- 121 Brookmeade Dr Unit 121 F
- 121 Brookmeade Dr Unit 121A
- 121 Brookmeade Dr Unit 121 E
- 121 Brookmeade Dr Unit 121B
- 120 Brookmeade Dr Unit 120A
- 120 Brookmeade Dr Unit 120B
- 126A Brookmeade Dr Unit 126 A
- 126A Brookmeade Dr Unit 126 B
- 1603 N Main St
- 438 Old Colony Rd
- 11 Chalet Ct
- 1818 Green St
- 102 Mcleod Dr
- 1910 Martin Ave
- 406 Sedona Dr
- 20 Wren St
- 606 Hwy 29 Bypass N Unit 1
- 606 Hwy 29 Bypass N Unit 3
