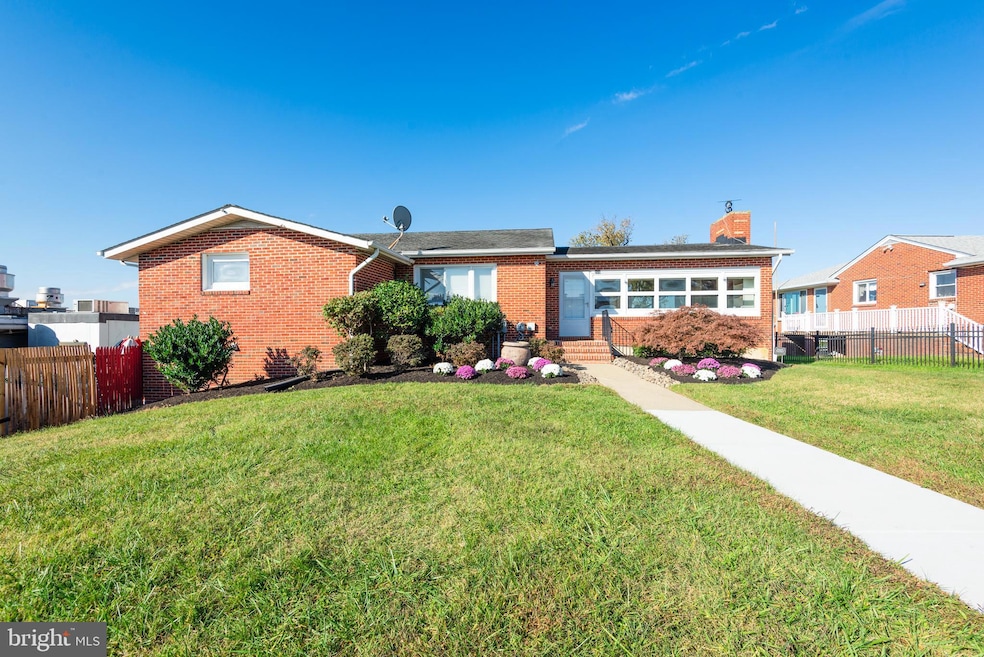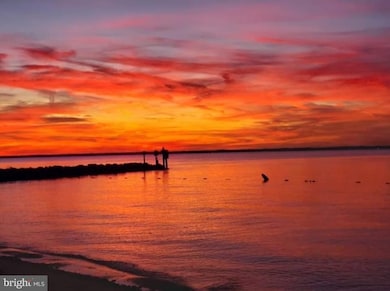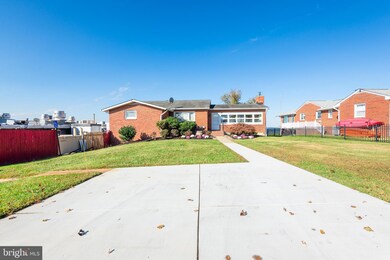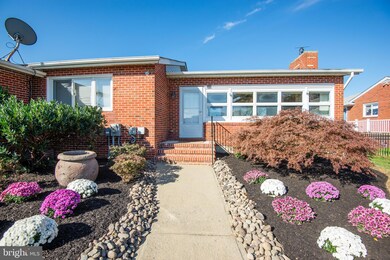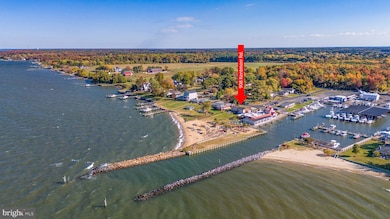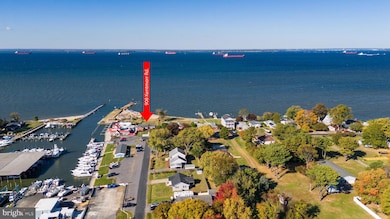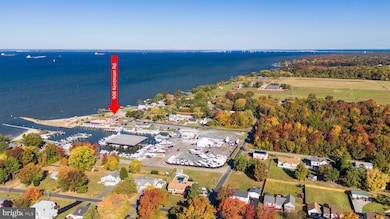
908 Kentmorr Rd Stevensville, MD 21666
Highlights
- 100 Feet of Waterfront
- Primary bedroom faces the bay
- Rambler Architecture
- Matapeake Elementary School Rated A-
- Open Floorplan
- Wood Flooring
About This Home
As of April 2025Discover your perfect retreat in this stunning brick rancher, beautifully situated on the Chesapeake Bay with your own sandy beach in your backyard. This 4-bedroom, 3-full-bath home features a spacious primary suite on the main level, complete with a luxurious bubble jet tub and separate shower—your private sanctuary for relaxation and waterfront views for miles. Step into an inviting living space, with views upon views, where hardwood floors create a warm ambiance, and an updated kitchen with granite countertops flows seamlessly into the dining area. Built-in shelves add character and practicality, making this home as functional as it is stylish. The fully finished basement expands your living space with 2 additional bedrooms, a bath, and a cozy family room—perfect for gatherings or a quiet movie night. Outside, the patio invites you to bask in stunning sunsets and panoramic views, where you can watch the Blue Angels soar, fireworks light up the night sky, and cruise ships glide across the bay. Embrace a lifestyle of comfort and elegance on the Chesapeake Bay—schedule your private showing today and make this waterfront dream your reality! Brand new roof and new hot water heater.
Last Agent to Sell the Property
Rosendale Realty License #516465 Listed on: 11/01/2024
Home Details
Home Type
- Single Family
Est. Annual Taxes
- $6,737
Year Built
- Built in 1961
Lot Details
- 0.43 Acre Lot
- 100 Feet of Waterfront
- Home fronts navigable water
- Property is zoned NC-20
Parking
- Driveway
Home Design
- Rambler Architecture
- Brick Exterior Construction
- Slab Foundation
Interior Spaces
- Property has 2 Levels
- Open Floorplan
- Built-In Features
- Ceiling Fan
- Recessed Lighting
- Non-Functioning Fireplace
- Stone Fireplace
- Dining Area
Kitchen
- Breakfast Area or Nook
- Electric Oven or Range
- Microwave
- Extra Refrigerator or Freezer
- Ice Maker
- Dishwasher
- Stainless Steel Appliances
- Kitchen Island
- Upgraded Countertops
Flooring
- Wood
- Carpet
Bedrooms and Bathrooms
- Primary bedroom faces the bay
- Walk-In Closet
- Walk-in Shower
Laundry
- Electric Dryer
- Washer
Outdoor Features
- Water Access
- Property near a bay
Location
- Flood Risk
Schools
- Matapeake Elementary And Middle School
- Kent Island High School
Utilities
- Central Air
- Heat Pump System
- Vented Exhaust Fan
- Multi-Tank Electric Water Heater
- Well
- Water Conditioner is Owned
Community Details
- No Home Owners Association
- Kentmorr Subdivision
Listing and Financial Details
- Tax Lot 17P18
- Assessor Parcel Number 1804030931
Ownership History
Purchase Details
Home Financials for this Owner
Home Financials are based on the most recent Mortgage that was taken out on this home.Purchase Details
Purchase Details
Home Financials for this Owner
Home Financials are based on the most recent Mortgage that was taken out on this home.Purchase Details
Similar Homes in Stevensville, MD
Home Values in the Area
Average Home Value in this Area
Purchase History
| Date | Type | Sale Price | Title Company |
|---|---|---|---|
| Deed | $820,000 | None Listed On Document | |
| Deed | $310,000 | Interstate T&E Llc | |
| Deed | $675,000 | -- | |
| Deed | $119,000 | -- |
Mortgage History
| Date | Status | Loan Amount | Loan Type |
|---|---|---|---|
| Previous Owner | $594,000 | Commercial | |
| Previous Owner | $83,000 | Credit Line Revolving | |
| Previous Owner | $850,000 | New Conventional | |
| Previous Owner | $4,000,000 | Purchase Money Mortgage |
Property History
| Date | Event | Price | Change | Sq Ft Price |
|---|---|---|---|---|
| 04/11/2025 04/11/25 | Sold | $820,000 | -3.5% | $278 / Sq Ft |
| 01/17/2025 01/17/25 | For Sale | $850,000 | 0.0% | $288 / Sq Ft |
| 01/04/2025 01/04/25 | Off Market | $850,000 | -- | -- |
| 11/01/2024 11/01/24 | For Sale | $850,000 | -- | $288 / Sq Ft |
Tax History Compared to Growth
Tax History
| Year | Tax Paid | Tax Assessment Tax Assessment Total Assessment is a certain percentage of the fair market value that is determined by local assessors to be the total taxable value of land and additions on the property. | Land | Improvement |
|---|---|---|---|---|
| 2024 | $6,599 | $715,200 | $0 | $0 |
| 2023 | $6,262 | $658,400 | $454,900 | $203,500 |
| 2022 | $6,262 | $658,400 | $454,900 | $203,500 |
| 2021 | $6,420 | $658,400 | $454,900 | $203,500 |
| 2020 | $6,420 | $663,100 | $453,800 | $209,300 |
| 2019 | $6,262 | $646,633 | $0 | $0 |
| 2018 | $6,104 | $630,167 | $0 | $0 |
| 2017 | $5,946 | $613,700 | $0 | $0 |
| 2016 | -- | $607,433 | $0 | $0 |
| 2015 | $3,000 | $601,167 | $0 | $0 |
| 2014 | $3,000 | $594,900 | $0 | $0 |
Agents Affiliated with this Home
-
Michelle Abplanalp

Seller's Agent in 2025
Michelle Abplanalp
Rosendale Realty
(443) 496-4255
89 Total Sales
-
Mary Beth Paganelli

Buyer's Agent in 2025
Mary Beth Paganelli
Long & Foster
(410) 980-5812
129 Total Sales
Map
Source: Bright MLS
MLS Number: MDQA2011482
APN: 04-030931
- 520 Chesapeake Ave
- 200 Orchid St
- 505 Kentmorr Rd
- 0 Reynolds Ave
- 419 Kentmorr Rd
- 311 Queens Colony High Rd
- 309 Queens Colony High Rd
- 206 Queen Anne Club Dr
- 303 Queens Colony High Rd
- 212 Columbia Ln
- 118 Queens Colony High Rd
- 114 Queens Colony High Rd
- 123 Kentmorr Rd
- 0 Columbia Ln
- 416 5 Farms Dr
- Lot 12 5 Farms Dr
- 400 Five Farms Dr
- 408 Five Farms Dr
- 412 Five Farms Dr
- 206 Congressional Dr
