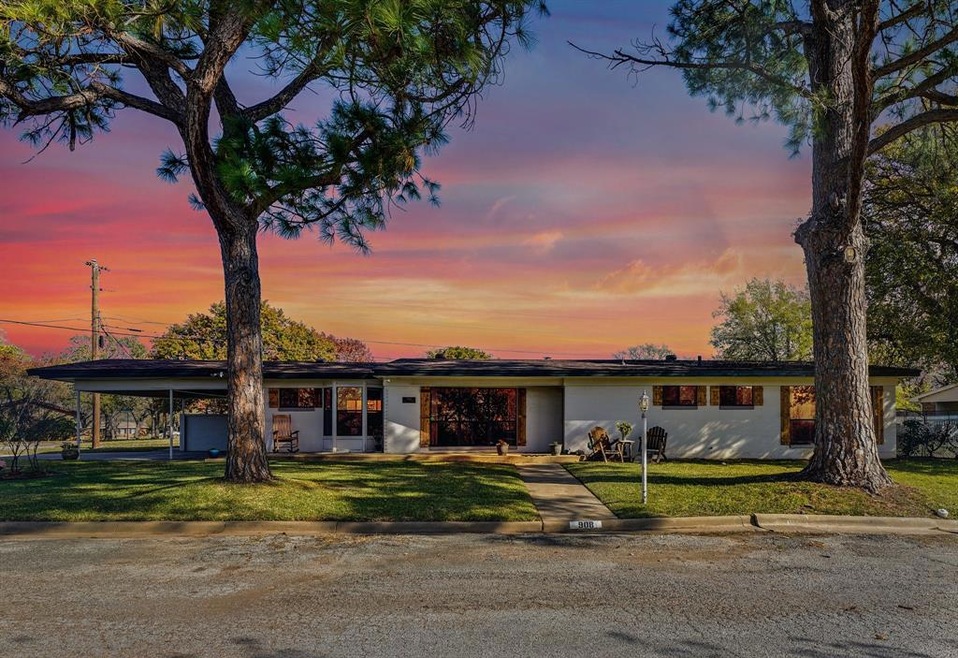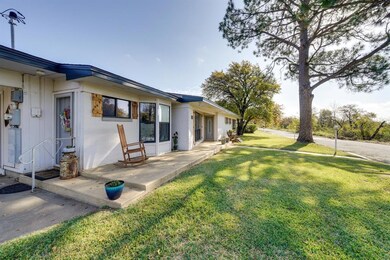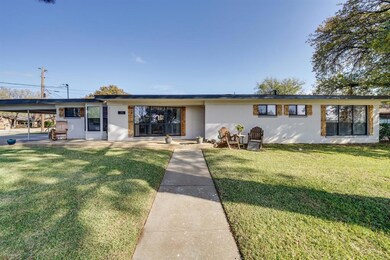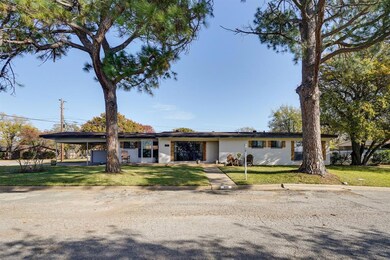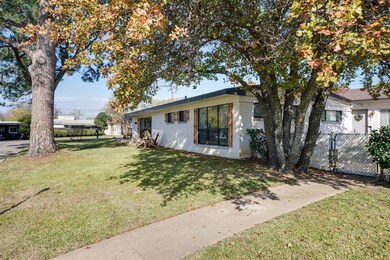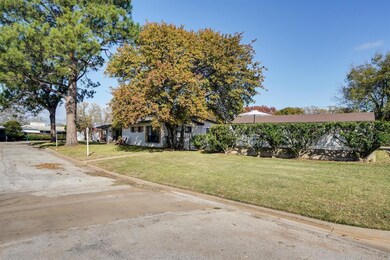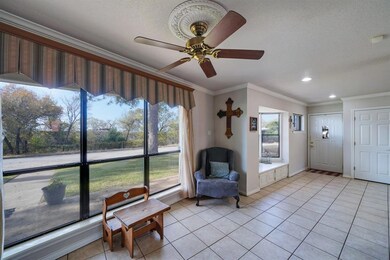
908 Lakeview Dr Mineral Wells, TX 76067
Highlights
- Accessory Dwelling Unit (ADU)
- Outdoor Living Area
- Attached Garage
- Heated In Ground Pool
- Covered patio or porch
- Ceramic Tile Flooring
About This Home
As of December 2020Beautifully updated Mid-Century Modern home in one of the most desirable neighborhoods in Mineral Wells. This hilltop home has gorgeous views from the front yard and tons of space with over 1800 sq ft in the main home and an additional 603 sq ft in the one bedroom, one bath guest home! The main home features a huge kitchen, dining, living room and tons of light in all the other rooms of the house. Enjoy Texas weather year-round in the heated pool or poolside while entertaining in the huge outdoor kitchen area! AND WHAT A GUEST HOUSE... plenty of room for a guest or mother-in-law suite complete with gas log fireplace... so cozy! This place has it all! Better schedule your showing today, won't last long!
Last Agent to Sell the Property
Cornerstone Home and Ranch License #0679015 Listed on: 11/23/2020
Home Details
Home Type
- Single Family
Est. Annual Taxes
- $12,578
Home Design
- Brick Exterior Construction
- Slab Foundation
- Composition Roof
Interior Spaces
- 2,448 Sq Ft Home
- 1-Story Property
- Gas Log Fireplace
Kitchen
- Gas Oven or Range
- Gas Cooktop
- Dishwasher
Flooring
- Carpet
- Ceramic Tile
Bedrooms and Bathrooms
- 4 Bedrooms
Parking
- Attached Garage
- 2 Carport Spaces
Pool
- Heated In Ground Pool
- Gunite Pool
- Fence Around Pool
Outdoor Features
- Covered patio or porch
- Outdoor Living Area
Schools
- Houston Elementary School
- Mineralwel Middle School
- Mineralwel High School
Utilities
- Central Heating and Cooling System
- Heating System Uses Natural Gas
- High Speed Internet
- Cable TV Available
Additional Features
- 0.28 Acre Lot
- Accessory Dwelling Unit (ADU)
Community Details
- Dismuke Subdivision
Listing and Financial Details
- Legal Lot and Block 3-4 / 2
- Assessor Parcel Number 15577
Ownership History
Purchase Details
Home Financials for this Owner
Home Financials are based on the most recent Mortgage that was taken out on this home.Similar Homes in Mineral Wells, TX
Home Values in the Area
Average Home Value in this Area
Purchase History
| Date | Type | Sale Price | Title Company |
|---|---|---|---|
| Vendors Lien | -- | Providence Title Company |
Mortgage History
| Date | Status | Loan Amount | Loan Type |
|---|---|---|---|
| Open | $162,200 | New Conventional | |
| Previous Owner | $116,761 | Unknown |
Property History
| Date | Event | Price | Change | Sq Ft Price |
|---|---|---|---|---|
| 12/16/2020 12/16/20 | Sold | -- | -- | -- |
| 11/25/2020 11/25/20 | Pending | -- | -- | -- |
| 11/23/2020 11/23/20 | For Sale | $279,900 | +24.5% | $114 / Sq Ft |
| 05/18/2018 05/18/18 | Sold | -- | -- | -- |
| 04/10/2018 04/10/18 | Pending | -- | -- | -- |
| 08/23/2017 08/23/17 | For Sale | $224,900 | -- | $92 / Sq Ft |
Tax History Compared to Growth
Tax History
| Year | Tax Paid | Tax Assessment Tax Assessment Total Assessment is a certain percentage of the fair market value that is determined by local assessors to be the total taxable value of land and additions on the property. | Land | Improvement |
|---|---|---|---|---|
| 2024 | $12,578 | $576,020 | $38,080 | $537,940 |
| 2023 | $3,090 | $136,010 | $38,080 | $97,930 |
| 2022 | $6,091 | $378,200 | $38,080 | $340,120 |
| 2021 | $7,807 | $266,510 | $14,740 | $251,770 |
| 2020 | $5,975 | $208,610 | $14,740 | $193,870 |
| 2019 | $5,260 | $189,320 | $11,060 | $178,260 |
| 2018 | $3,940 | $149,710 | $8,810 | $140,900 |
| 2017 | $3,940 | $149,710 | $8,810 | $140,900 |
| 2016 | $4,088 | $155,350 | $8,810 | $146,540 |
| 2015 | $1,656 | $155,350 | $8,810 | $146,540 |
| 2014 | $1,656 | $155,350 | $8,810 | $146,540 |
Agents Affiliated with this Home
-
Jenna Sims

Seller's Agent in 2020
Jenna Sims
Cornerstone Home and Ranch
(940) 327-7030
132 Total Sales
-
Jacque Lammers

Buyer's Agent in 2020
Jacque Lammers
Marr Realty
(817) 598-9707
54 Total Sales
-
Rich Kidwell

Seller's Agent in 2018
Rich Kidwell
Cornerstone Home and Ranch
(817) 917-0324
41 Total Sales
-
Tara Stark

Buyer's Agent in 2018
Tara Stark
Keller Williams Heritage West
(817) 395-3339
232 Total Sales
Map
Source: North Texas Real Estate Information Systems (NTREIS)
MLS Number: 14475921
APN: 15577
- 904 NW 8th Ave
- 804 NW 11th St
- 803 Lakeview Dr
- 801 NW 7th Ave
- 1201 NW 7th Ave
- 1220 NW 7th Ave
- 1201 NW 6th Ave
- 916 NW 5th Ave
- 613 NW 5th St
- 611 NW 4th St
- 1703 NW 5th Ave
- 503 NW 4th Ave
- 300 NW 12th St
- 1119 W Hubbard St
- 207 NW 4th Ave
- 101 Cluster Dr
- 104 Cluster Dr
- 1300 N Oak Ave
- 502 W Hubbard St
- 2007 NW 2nd Ave
