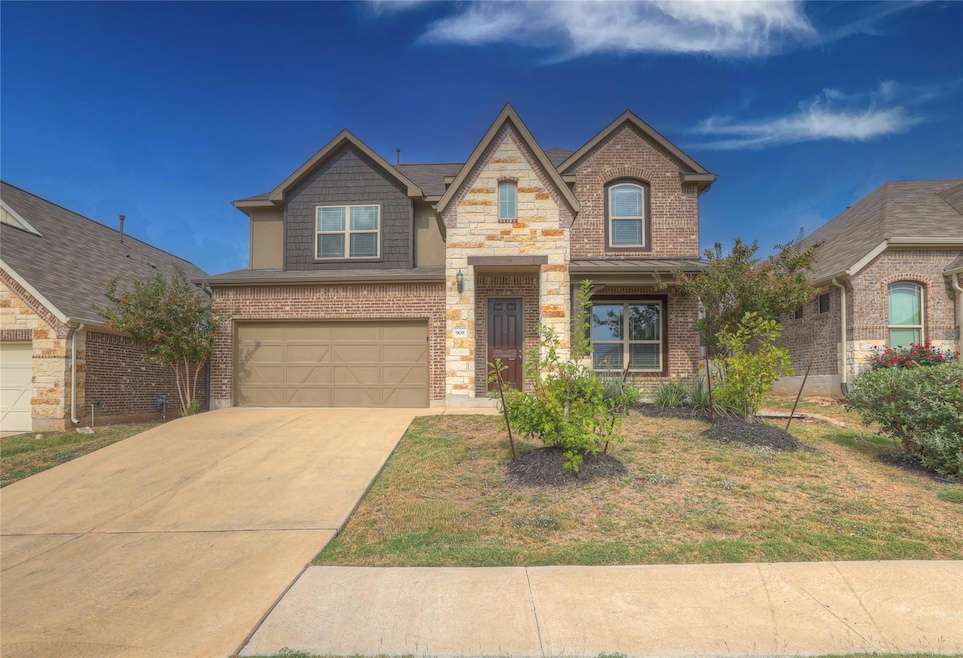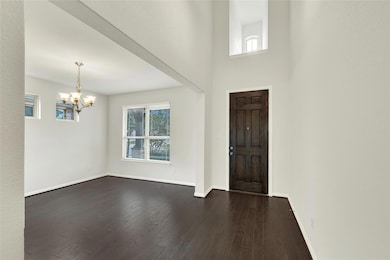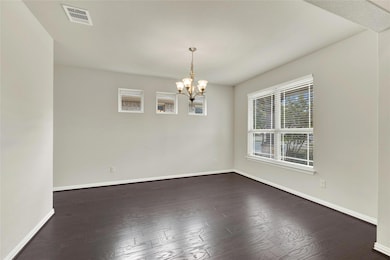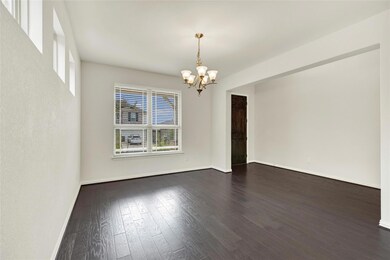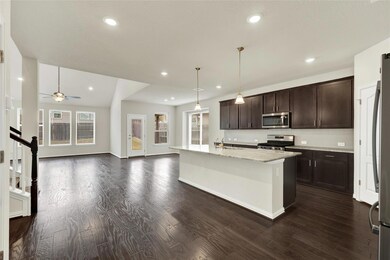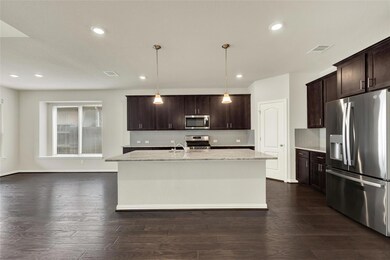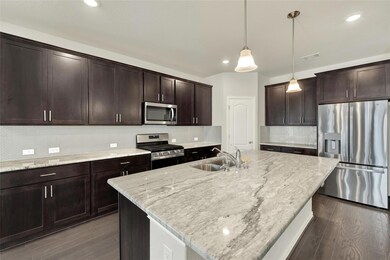
908 Leadtree Loop Mustang Ridge, TX 78610
Sunfield NeighborhoodHighlights
- Fitness Center
- Fishing
- Community Lake
- Moe and Gene Johnson High School Rated A-
- Open Floorplan
- Clubhouse
About This Home
This beautifully maintained Sunfield home offers the perfect backdrop for everyday living. Located in one of Buda’s most desirable neighborhoods, this charmer welcomes you with an inviting open floor plan, soaring ceilings, and large windows that fill the living areas with natural light. At the heart of the home is a modern kitchen featuring granite countertops, an oversized island, ample cabinetry, and the ideal layout for cooking, gathering, or entertaining. The primary suite on the main level provides a generous bathroom, walk-in closet, and convenient access to the laundry room as well as a private entrance from the garage for added ease. Upstairs, an expansive loft offers the flexibility for a game room, second living space, or play area. You'll also find a secondary bedroom with its own full bathroom, along with two additional bedrooms that share another bathroom, making the layout perfect for guests, or a home office. Step outside to a spacious backyard that offers endless potential for gatherings, outdoor dining, or unwinding on quiet evenings. Just beyond your front door, the Sunfield community delivers an unmatched lifestyle with top-tier amenities, including two community pools, highlighted by the resort-style lazy river. Additional amenities include parks, trails, dog parks, and thoughtfully designed green spaces throughout the neighborhood. With easy access to major highways, you’re just minutes from Buda’s local shops, restaurants, and entertainment, and only a short drive to Austin. Warm, inviting, and ideally located, this home is ready for its next chapter. Schedule your tour today!
Listing Agent
McNabb & Company Real Estate S Brokerage Phone: (512) 667-9129 License #0524646 Listed on: 11/24/2025
Home Details
Home Type
- Single Family
Est. Annual Taxes
- $13,969
Year Built
- Built in 2020
Lot Details
- 6,011 Sq Ft Lot
- South Facing Home
- Wood Fence
- Landscaped
- Sprinkler System
- Few Trees
Parking
- 2 Car Garage
- Driveway
Home Design
- Brick Exterior Construction
- Slab Foundation
- Shingle Roof
- Masonry Siding
- HardiePlank Type
Interior Spaces
- 3,025 Sq Ft Home
- 2-Story Property
- Open Floorplan
- Bar
- High Ceiling
- Ceiling Fan
- Double Pane Windows
- ENERGY STAR Qualified Windows
- Shutters
- Window Screens
- Entrance Foyer
- Neighborhood Views
- Laundry Room
Kitchen
- Gas Range
- Dishwasher
- Kitchen Island
- Granite Countertops
- Disposal
Flooring
- Wood
- Carpet
- Tile
Bedrooms and Bathrooms
- 4 Bedrooms | 1 Primary Bedroom on Main
- Walk-In Closet
- Double Vanity
- Soaking Tub
Home Security
- Home Security System
- Smart Home
- Smart Thermostat
- Fire and Smoke Detector
Eco-Friendly Details
- ENERGY STAR Qualified Appliances
- ENERGY STAR Qualified Equipment
Outdoor Features
- Rain Gutters
- Rear Porch
Schools
- Tom Green Elementary School
- Mccormick Middle School
- Jack C Hays High School
Utilities
- Central Heating and Cooling System
- Vented Exhaust Fan
- Heating System Uses Natural Gas
- Underground Utilities
- Natural Gas Connected
- Municipal Utilities District for Water and Sewer
- Phone Available
- Cable TV Available
Listing and Financial Details
- Security Deposit $2,950
- Tenant pays for all utilities
- The owner pays for association fees
- 12 Month Lease Term
- $60 Application Fee
- Assessor Parcel Number 118410000E008002
- Tax Block E
Community Details
Overview
- Property has a Home Owners Association
- Built by gehan homes
- Sunfield Ph Three Sec Three Subdivision
- Community Lake
Amenities
- Community Barbecue Grill
- Clubhouse
- Business Center
- Meeting Room
- Community Mailbox
Recreation
- Community Playground
- Fitness Center
- Community Pool
- Fishing
- Park
- Dog Park
Pet Policy
- Pet Deposit $200
- Dogs and Cats Allowed
Map
About the Listing Agent

Monica Malorgio Katz made San Marcos her home when she opted to transfer from University of Cincinnati to Texas State University – San Marcos in the fall semester of 1998. She pursued her BBA with a focus in Economics, graduating in 2000. She continued her academic passion and graduated with an MBA from Texas State University in the fall of 2005. During this time, Monica realized that her affection for supply and demand, price and quantity and economic theory could be realized through real
Monica's Other Listings
Source: Unlock MLS (Austin Board of REALTORS®)
MLS Number: 2074439
APN: R163196
- 12310 Zenyatta Dr
- 117 Papaya Dr
- 6807 Tiznow Ln
- 507 Algaroba Loop
- 1075 Cherrystone Loop
- 241 Oleander Loop
- 167 Poinsettia Rd
- 324 Begonia St
- 579 Rubber Tree Way
- 143 Rubber Tree Way
- 304 Rubber Tree Way
- 295 Rubber Tree Way
- 244 Rubber Tree Way
- 264 Rubber Tree Way
- 285 Rubber Tree Way
- Hickory Plan at Sunfield
- Rosewood Plan at Sunfield
- Mahogany Plan at Sunfield
- Palm Plan at Sunfield
- Juniper Plan at Sunfield
- 12009 Curlin Cove
- 620 Sugar Cane Rd
- 6807 Tiznow Ln
- 379 Papaya Dr
- 244 Rubber Tree Way
- 486 Gamble Dr
- 163 Palm Dr
- 217 Boxwood Dr
- 500 Martha Dr
- 237 Yellowbark St
- 302 Eves Necklace Dr
- 230 Nectar Dr
- 446 Grace Lilly Dr
- 338 Pepperbark Loop
- 798 Eves Necklace Dr
- 104 Sugarberry Dr
- 138 Sugarberry Dr
- 165 Satsuma Dr
- 1518 Farm To Market Road 2001
- 2825 Main St Unit 527.1411479
