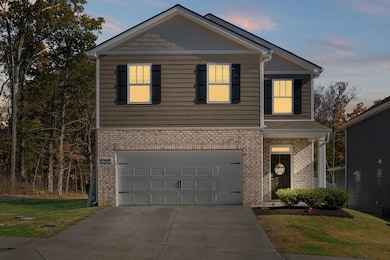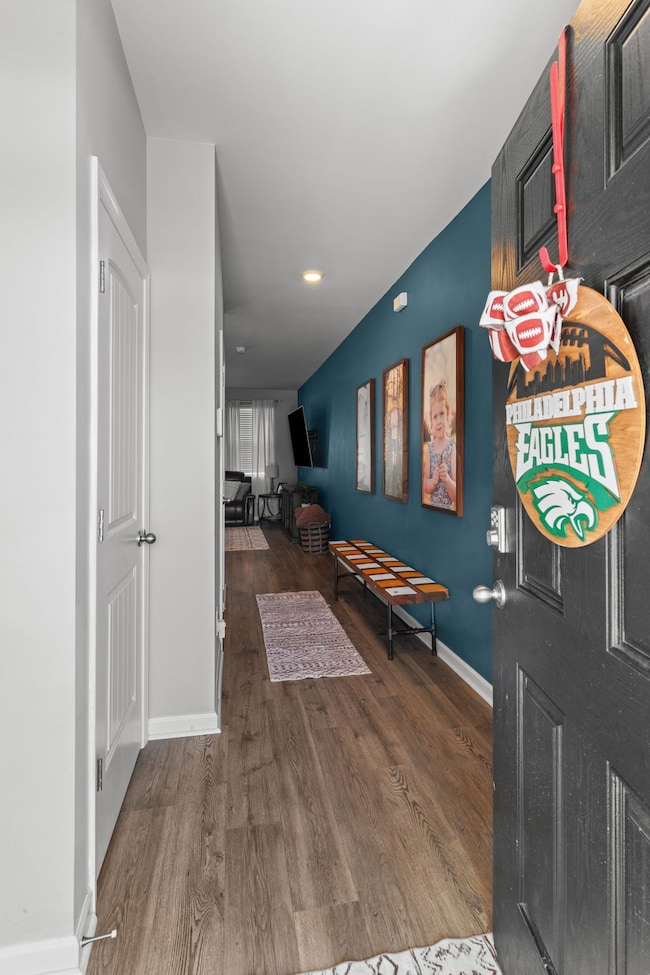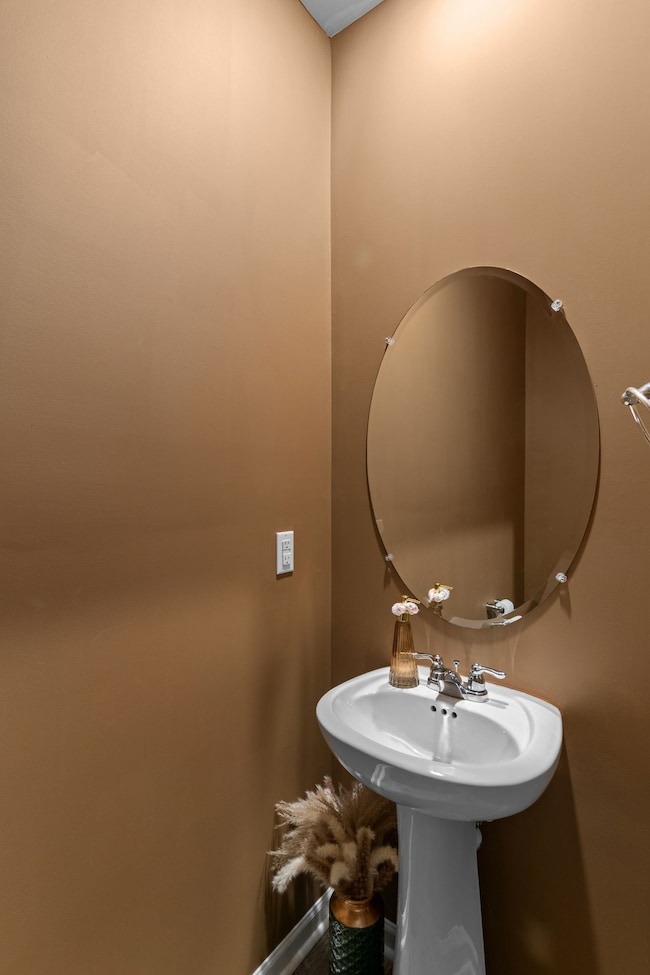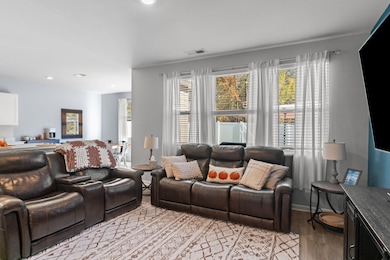908 Long Leaf Rd Lebanon, TN 37087
Estimated payment $2,384/month
Highlights
- Stainless Steel Appliances
- Double Vanity
- Carpet
- 2 Car Attached Garage
- Central Heating and Cooling System
About This Home
Welcome to your new home in Lebanon’s sought-after community! This beautiful 4-bedroom, 2.5-bath residence is listed at $415,000 and offers the perfect blend of modern convenience and comfortable living. Step inside to find a thoughtfully designed open-concept living, dining and kitchen area — ideal for hosting friends or enjoying family time. The kitchen features granite countertops, stainless-steel appliances, and a large center island. Upstairs, the spacious primary bedroom boasts a private ensuite with dual vanities and a generous walk-in closet, while three additional bedrooms provide room for family, guests, or a home-office. Additional highlights include life-proof flooring downstairs, smart-home lighting and thermostat, a covered front porch, and a fenced backyard for entertaining or relaxing. Located in the desirable Villages of Hunters Point subdivision, you’ll enjoy amenities like a resort-style pool, playground, walking trails, and sidewalks — all just minutes from downtown Lebanon. Don’t miss your opportunity to live in a home that checks all the boxes!
Listing Agent
eXp Realty Brokerage Phone: 6199339276 License #346275 Listed on: 11/07/2025

Home Details
Home Type
- Single Family
Est. Annual Taxes
- $1,855
Year Built
- Built in 2023
HOA Fees
- $42 Monthly HOA Fees
Parking
- 2 Car Attached Garage
- Front Facing Garage
Home Design
- Shingle Roof
- Aluminum Siding
Interior Spaces
- 1,663 Sq Ft Home
- Property has 2 Levels
- Fire and Smoke Detector
- Electric Dryer Hookup
Kitchen
- Built-In Gas Oven
- Microwave
- Dishwasher
- Stainless Steel Appliances
- Disposal
Flooring
- Carpet
- Laminate
- Vinyl
Bedrooms and Bathrooms
- 4 Bedrooms
- Double Vanity
Schools
- Sam Houston Elementary School
- Walter J. Baird Middle School
- Lebanon High School
Additional Features
- 5,227 Sq Ft Lot
- Central Heating and Cooling System
Community Details
- Association fees include ground maintenance, recreation facilities
- Hunters Point Ph6 Subdivision
Listing and Financial Details
- Assessor Parcel Number 044P A 01900 000
Map
Home Values in the Area
Average Home Value in this Area
Tax History
| Year | Tax Paid | Tax Assessment Tax Assessment Total Assessment is a certain percentage of the fair market value that is determined by local assessors to be the total taxable value of land and additions on the property. | Land | Improvement |
|---|---|---|---|---|
| 2024 | $1,416 | $64,150 | $8,325 | $55,825 |
Property History
| Date | Event | Price | List to Sale | Price per Sq Ft | Prior Sale |
|---|---|---|---|---|---|
| 11/07/2025 11/07/25 | For Sale | $415,000 | +7.8% | $250 / Sq Ft | |
| 09/11/2023 09/11/23 | Sold | $384,990 | 0.0% | $210 / Sq Ft | View Prior Sale |
| 08/08/2023 08/08/23 | Pending | -- | -- | -- | |
| 07/21/2023 07/21/23 | Price Changed | $384,990 | -0.5% | $210 / Sq Ft | |
| 07/18/2023 07/18/23 | For Sale | $386,990 | -- | $211 / Sq Ft |
Purchase History
| Date | Type | Sale Price | Title Company |
|---|---|---|---|
| Special Warranty Deed | $384,990 | Ark Title |
Source: Realtracs
MLS Number: 3042513
APN: 044P-A-019.00
- 721 Kent Dr
- 719 Kent Dr
- 717 Kent Dr
- 715 Kent Dr
- 713 Kent Dr
- 715 Fields Ln
- 400 Castlewood Ln
- 319 June Dr
- 118 Castlewood Ln
- 200 Castlewood Ln
- 100 Maple View Dr
- 509 B Castle Heights Ave
- 438 Leeville Pike
- 421 Hobbs Ave
- 116 Maple View Rd
- 410 Franklin Rd
- 120 Holloway Dr
- 620 Franklin Rd
- 425 Tuckers Gap Rd
- 123 High Park Cir
- 145 Lawrence Way
- 108 Maple View Dr
- 512 Taryton Dr
- 115 High Park Cir
- 125 High Park Cir
- 127 High Park Cir
- 806 Meadowlane Dr
- 180 Maybrook Dr
- 221 River Rock Dr
- 136 Maybrook Dr
- 131 Quita Cir Unit B
- 100 Aviation Way
- 223 Cumberland Dr
- 521 Melrose St
- 237 University Ave
- 117 Cedarwood Dr
- 420 Seneca St
- 260 Burkentine Ave
- 311 Cainsville Rd
- 50 Meadows Dr






