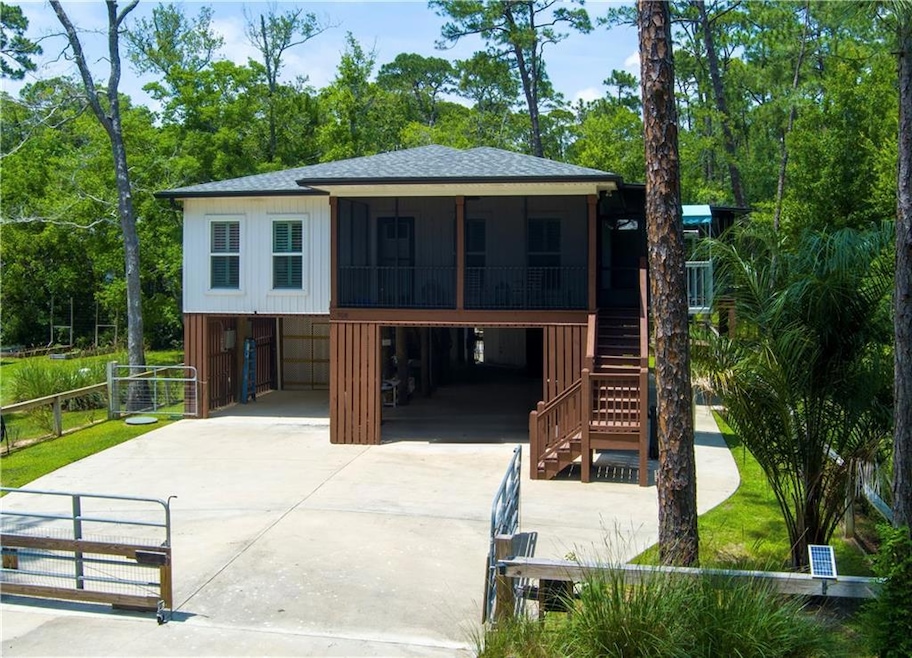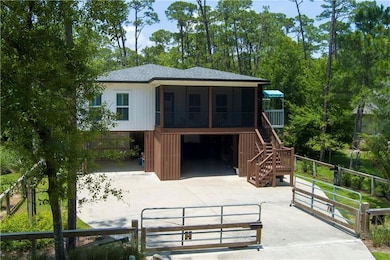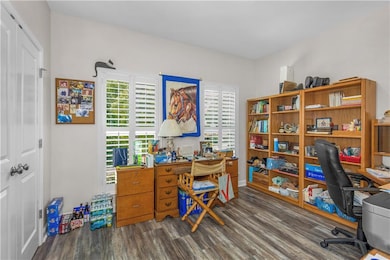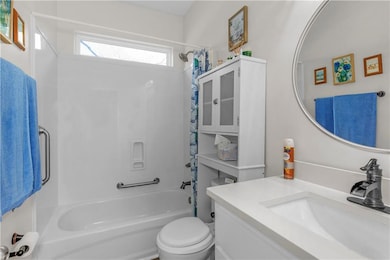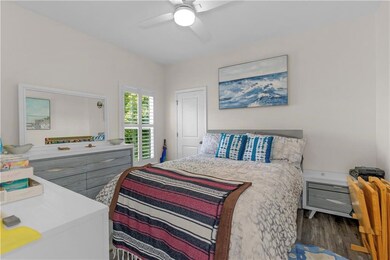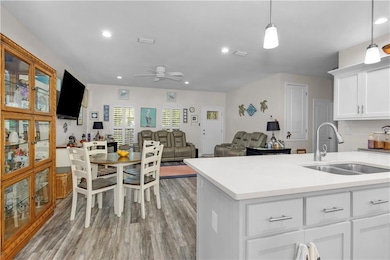
908 Longfellow Place Dauphin Island, AL 36528
Estimated payment $3,398/month
Highlights
- View of Trees or Woods
- Solid Surface Countertops
- White Kitchen Cabinets
- Beach House
- Covered patio or porch
- Double Pane Windows
About This Home
Home does have pets. Notify before showings if you have pet allergies. Can not be shown before Noon everyday. This house was built in 2021. Home sits in a mature quiet neighborhood. Across the street are four lots owned by the Audubon Land Trust which connects to Dauphin Island Bird Sanctuaries-Longfellow Reserve and features a well maintained walking trail. The Audubon Land Trust properties are protected and cannot be developed ensuring privacy and a quiet environment. This home is Gold Fortified certified. The kitchen features a long island with quartz counter tops, spacious cabinets, stainless steel appliances and lighted pantry! The kitchen opens to the great room. The main bedroom is spacious with two large closets and leads to a large on suite. The bathroom has double sink vanities, a linen closet and opens to the laundry room featuring extra cabinets, shelves and folding-hanging space. Owner intends to take the washer-dryer. Main bedroom furniture will remain. Has Stern N Foster queen bed with electric lift features. Added convenience include a lift, home generator. Screened wrap around porch, fence and cross fenced yard with large deck in back yard for relaxing, grilling or add your own hot tub. Undercover parking for two cars with automatic lighting as evening approaches to light up the down stairs and steps. An extra large storage room has been built downstairs with steps to the main house. Continuous wood floors through out the house with Plantation Shutters on every window. Don't miss your chance to make this property your own piece of paradise.
Home Details
Home Type
- Single Family
Est. Annual Taxes
- $2,005
Year Built
- Built in 2021
Lot Details
- 0.29 Acre Lot
- Lot Dimensions are 99x125x100x124
- Property fronts a county road
- Back and Front Yard Fenced
- Level Lot
- Cleared Lot
Parking
- 1 Carport Space
Home Design
- Beach House
- Raised Foundation
- Shingle Roof
- Wood Siding
- Vinyl Siding
Interior Spaces
- 1,400 Sq Ft Home
- 1-Story Property
- Elevator
- Ceiling Fan
- Double Pane Windows
- Family Room
- Luxury Vinyl Tile Flooring
- Views of Woods
- Fire and Smoke Detector
Kitchen
- Breakfast Bar
- Electric Oven
- Electric Cooktop
- <<microwave>>
- Dishwasher
- Solid Surface Countertops
- White Kitchen Cabinets
Bedrooms and Bathrooms
- 3 Bedrooms
- Split Bedroom Floorplan
- 2 Full Bathrooms
- Dual Vanity Sinks in Primary Bathroom
Laundry
- Laundry on upper level
- Electric Dryer Hookup
Outdoor Features
- Covered patio or porch
Utilities
- Central Heating and Cooling System
- Air Source Heat Pump
- 220 Volts
- 110 Volts
- Electric Water Heater
- Cable TV Available
Community Details
- Bienville So Forney Subdivision
Listing and Financial Details
- Assessor Parcel Number 5201000025031
Map
Home Values in the Area
Average Home Value in this Area
Tax History
| Year | Tax Paid | Tax Assessment Tax Assessment Total Assessment is a certain percentage of the fair market value that is determined by local assessors to be the total taxable value of land and additions on the property. | Land | Improvement |
|---|---|---|---|---|
| 2024 | $2,005 | $43,540 | $6,000 | $37,540 |
| 2023 | $2,005 | $39,870 | $5,970 | $33,900 |
| 2022 | $3,259 | $30,460 | $5,010 | $25,450 |
| 2021 | $431 | $8,060 | $8,060 | $0 |
| 2020 | $375 | $7,000 | $7,000 | $0 |
| 2019 | $375 | $7,000 | $7,000 | $0 |
| 2018 | $268 | $5,000 | $0 | $0 |
| 2017 | $268 | $5,000 | $0 | $0 |
| 2016 | $268 | $5,000 | $0 | $0 |
| 2013 | $300 | $5,600 | $0 | $0 |
Property History
| Date | Event | Price | Change | Sq Ft Price |
|---|---|---|---|---|
| 05/20/2025 05/20/25 | For Sale | $585,000 | -- | $418 / Sq Ft |
Purchase History
| Date | Type | Sale Price | Title Company |
|---|---|---|---|
| Warranty Deed | $449,000 | None Available | |
| Warranty Deed | $47,000 | None Available | |
| Warranty Deed | $38,900 | Slt | |
| Deed | $20,000 | -- |
Mortgage History
| Date | Status | Loan Amount | Loan Type |
|---|---|---|---|
| Open | $150,000 | New Conventional |
Similar Homes in Dauphin Island, AL
Source: Gulf Coast MLS (Mobile Area Association of REALTORS®)
MLS Number: 7582855
APN: 52-01-00-0-025-031
- 911 Lockenbie
- 901 La Mothe Place
- 811 Ingraham Place
- 136 Mississippi St
- 136 Mississippi St Unit 10
- 144 Mississippi St Unit 6
- 144 Mississippi St
- 908 Laffite Place
- 1005 Maldonado Place
- 1105 Napoleon Place
- 1105 Alabama Ave
- 712 Inez Place
- 708 Ingraham Place
- 1011 Maldonado Place Unit 6
- 1011 Maldonado Place
- 1106 Narbonne Place Unit 68
- 1106 Narbonne Place
- 700 Huitres St
- 1101 Alabama Ave
- 1114 Napoleon Place
- 375 Plantation Rd
- 527 Beach Club Trail Unit FL11-ID1051750P
- 8750 University Rd
- 8530 Williams Dr
- 13690 Scenic Highway 98
- 13804 Scenic Highway 98
- 10793 County Road 1
- 10080 Bay Haven Dr Unit 201
- 3204 Sand Dollar Ln Unit ID1031421P
- 18117 Scenic Highway 98 Unit 305
- 18269 Colony Dr Unit 405
- 18653 Twin Beech Rd
- 18172 S Section St
- 6304 Henshaw Rd
- 10715 County Road 24
- 6680 Carol Plantation Rd
- 14185 Jackson Ln
- 17111 Magellan Blvd
- 7329 Twin Beech Rd
- 6151 Marina Dr S
