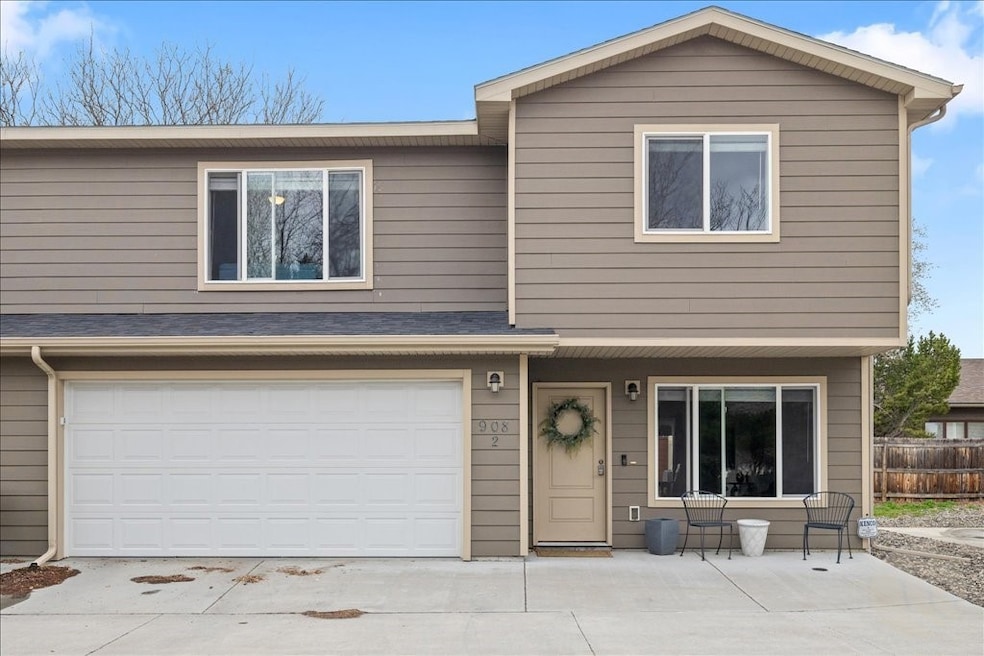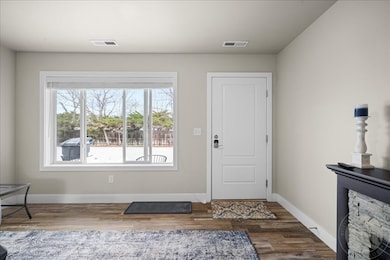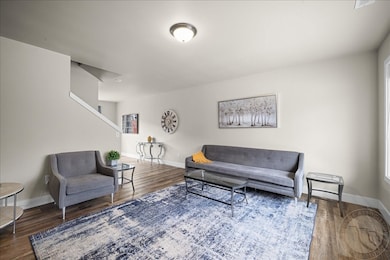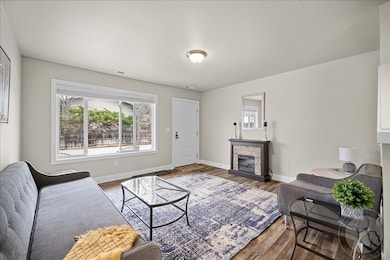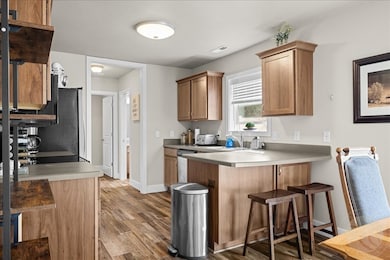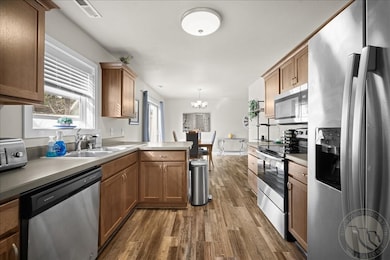908 Midway Ln #2 Billings, MT 59102
East Central Billings NeighborhoodEstimated payment $2,000/month
Highlights
- 2 Car Attached Garage
- Cooling Available
- Forced Air Heating System
- Interior Lot
- Patio
About This Home
Located in the vibrant center of town, this stylish townhome offers both a fantastic investment opportunity and a low-maintenance lifestyle. Currently bringing in $2,800 per month on Furnished Finder, it’s a TURN-KEY rental or the perfect place to call home. All furnishings convey.
Built in 2018, the home still feels fresh and modern, with an open and inviting layout. All three bedrooms, including the primary suite, are tucked away upstairs for privacy. The attached two-car garage provides added convenience, and the townhome’s design ensures effortless upkeep.
Whether you're looking to grow your investment portfolio or settle into easy living, this townhome is a rare find in an unbeatable location!
Listing Agent
Coldwell Banker The Brokers Brokerage Phone: (406) 794-9915 License #RRE-RBS-LIC-65713 Listed on: 04/01/2025

Townhouse Details
Home Type
- Townhome
Est. Annual Taxes
- $2,755
Year Built
- Built in 2018
HOA Fees
- $100 Monthly HOA Fees
Parking
- 2 Car Attached Garage
- Garage Door Opener
Home Design
- Frame Construction
- Shingle Roof
- Asphalt Roof
- Masonite
Interior Spaces
- 1,596 Sq Ft Home
- 2-Story Property
- Window Treatments
Kitchen
- Oven
- Induction Cooktop
- Microwave
- Dishwasher
Bedrooms and Bathrooms
- 3 Bedrooms
Laundry
- Dryer
- Washer
Schools
- Broadwater Elementary School
- Lewis And Clark Middle School
- Senior High School
Utilities
- Cooling Available
- Forced Air Heating System
Additional Features
- Patio
- Level Lot
Community Details
- Association fees include management, ground maintenance, snow removal, trash, water
- Midway Townhomes Subdivision
Listing and Financial Details
- Assessor Parcel Number D01291D
Map
Home Values in the Area
Average Home Value in this Area
Tax History
| Year | Tax Paid | Tax Assessment Tax Assessment Total Assessment is a certain percentage of the fair market value that is determined by local assessors to be the total taxable value of land and additions on the property. | Land | Improvement |
|---|---|---|---|---|
| 2025 | $2,756 | $329,100 | $17,418 | $311,682 |
| 2024 | $2,756 | $293,700 | $14,119 | $279,581 |
| 2023 | $2,766 | $293,700 | $14,119 | $279,581 |
| 2022 | $2,350 | $218,300 | $0 | $0 |
| 2021 | $2,260 | $218,300 | $0 | $0 |
| 2020 | $2,457 | $229,700 | $0 | $0 |
| 2019 | $2,342 | $229,700 | $0 | $0 |
| 2018 | $195 | $12,529 | $0 | $0 |
| 2017 | $116 | $12,529 | $0 | $0 |
| 2016 | $202 | $14,650 | $0 | $0 |
Property History
| Date | Event | Price | List to Sale | Price per Sq Ft |
|---|---|---|---|---|
| 10/14/2025 10/14/25 | Price Changed | $319,000 | 0.0% | $200 / Sq Ft |
| 10/14/2025 10/14/25 | For Sale | $319,000 | -4.8% | $200 / Sq Ft |
| 06/29/2025 06/29/25 | Off Market | -- | -- | -- |
| 04/17/2025 04/17/25 | Price Changed | $335,000 | -1.5% | $210 / Sq Ft |
| 04/01/2025 04/01/25 | For Sale | $340,000 | -- | $213 / Sq Ft |
Source: Billings Multiple Listing Service
MLS Number: 351716
APN: 03-0927-05-1-01-10-7004
- 1003 Wyoming Ave
- 1107 12th St W
- 1230 Clark Ave
- 1263 Yellowstone Ave
- 1256 & 1260 Yellowstone Ave
- 1265 Yellowstone Ave
- 1225 Clark Ave
- 1232 Burlington Ave
- 1310 Yellowstone Ave Unit 11
- 1310 Yellowstone Ave Unit 6
- 1310 Yellowstone Ave Unit 16
- 1116 8th St W
- 927 Miles Ave
- 925 Miles Ave
- 743 Clark Ave
- 1503 11th St W
- 725 Broadwater Ave
- 1122 Howard Ave
- 812 Miles Ave
- 811 7th St W
- 1214 Clark Ave
- 1203 Broadwater Ave
- 1131 Miles Ave Unit 1131 1/2 Miles
- 840 Terry Ave
- 1111 Cook Ave
- 1329 Lynn Ave
- 445 Howard Ave Unit 445 Howard Ave
- 1420 Concord Dr
- 420 Lordwith Dr Unit 9
- 420 Lordwith Dr
- 1607 17th St W
- 1145 Ponderosa Dr
- 2440 Village Ln
- 1002 Yale Ave
- 429 N 33rd St
- 2220 St Johns Ave
- 737 S Billings Blvd
- 124 N 29th St Unit 403
- 2014 Woody Dr
- 4950 Southgate Dr
