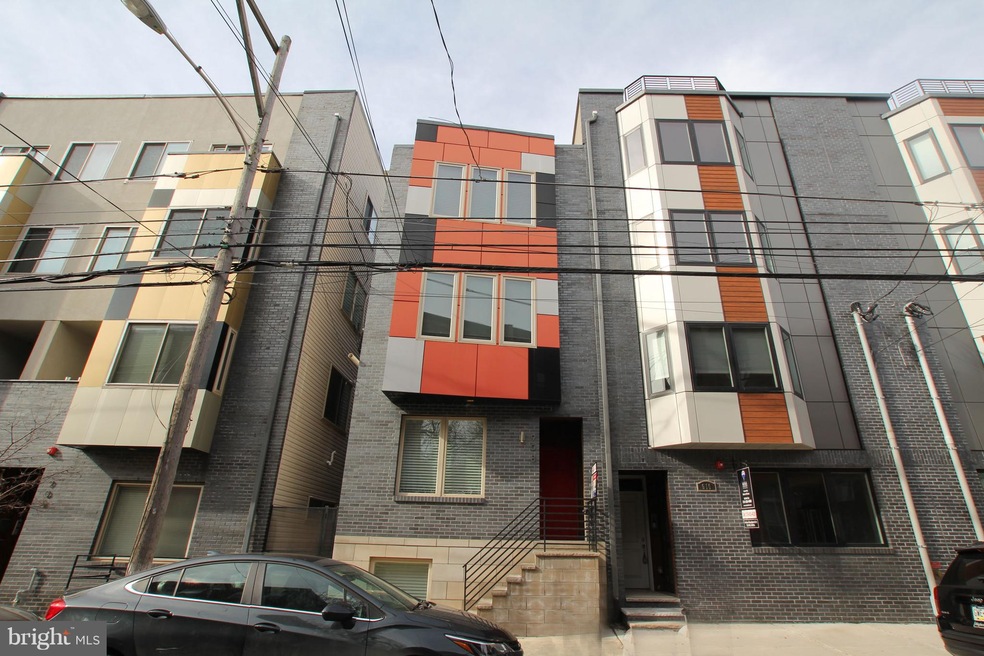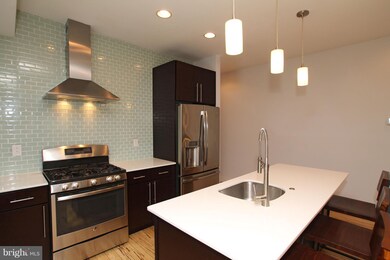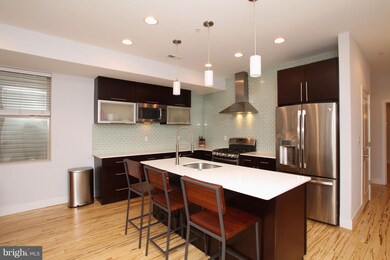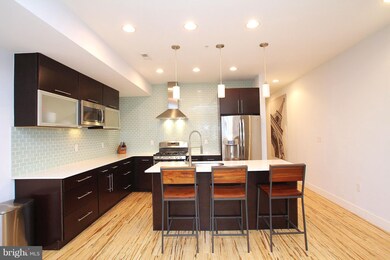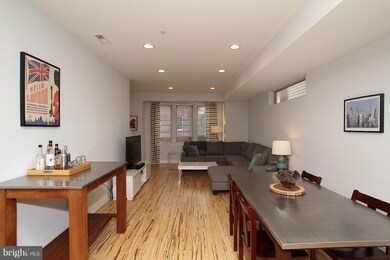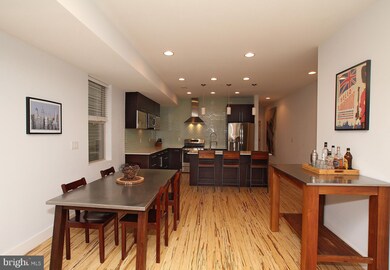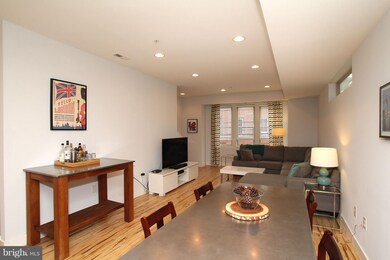
908 N 16th St Unit 2 Philadelphia, PA 19130
Fairmount NeighborhoodHighlights
- Traditional Architecture
- 4-minute walk to Girard (Bss)
- Heating Available
- Living Room
- Central Air
About This Home
As of April 2019Get the space of a house with the convenience of a condo with this design-forward four-year-old home in booming Francisville. Enjoy all the appeal of new construction, including the remaining six years of the tax abatement, while avoiding all the builder drama. This super-spacious and serene condo has a luxury hotel vibe that will make it a pleasure to return to at the end of each day. The open-concept main floor features solid strand bamboo floors that continue throughout, high ceilings with recessed lighting plus strategically placed windows to maximize natural light, and a stunning chef's kitchen. Its smart design features modern flat-front cabinetry, GE stainless steel appliances, including a five-burner range with chimney hood, sea glass subway tile backsplash and a center island with gooseneck faucet and super-deep stainless steel undermount sink. The first of three bedroom suites is on this level, with a huge walk-in closet, private balcony and full bath with porcelain tile flooring and shower surround and granite-topped vanity. Two more suites await on the upper level in addition to the laundry room with Frigidaire Affinity frontloaders tucked away behind space-saving pocket doors. The suite at the front has dual closets, a square bay and porcelain tiled bath with floating vanity and vessel sink. The master suite is quietly tucked away at the rear and has a vaulted ceiling, walk-in closet that could almost be another bedroom, and the ultimate master bath. This spa-worthy retreat has a soaking tub, double-wide walk-in shower with frameless glass doors, and sleek black dual vanity. The cherry on the literal top is the full roof deck with views all the way to the Ben Franklin Bridge. Commuters will appreciate the proximity to the Broad Street line, the 15 trolley and multiple bus lines, while staying local means easy access to amazing restaurants like Osteria, Bar Hygge and South Kitchen and Jazz Parlor.
Last Agent to Sell the Property
Elfant Wissahickon-Rittenhouse Square Listed on: 01/29/2019

Townhouse Details
Home Type
- Townhome
Est. Annual Taxes
- $689
Year Built
- Built in 2014
HOA Fees
- $187 Monthly HOA Fees
Parking
- On-Street Parking
Home Design
- Traditional Architecture
- Masonry
Interior Spaces
- 2,033 Sq Ft Home
- Property has 2 Levels
- Living Room
Bedrooms and Bathrooms
Utilities
- Central Air
- Heating Available
Community Details
- $373 Capital Contribution Fee
- Association fees include water, insurance
- Francisville Subdivision
Listing and Financial Details
- Tax Lot 78
- Assessor Parcel Number 888470110
Ownership History
Purchase Details
Home Financials for this Owner
Home Financials are based on the most recent Mortgage that was taken out on this home.Purchase Details
Similar Homes in Philadelphia, PA
Home Values in the Area
Average Home Value in this Area
Purchase History
| Date | Type | Sale Price | Title Company |
|---|---|---|---|
| Deed | $450,000 | Title Services | |
| Corporate Deed | $6,000 | -- |
Mortgage History
| Date | Status | Loan Amount | Loan Type |
|---|---|---|---|
| Open | $445,450 | New Conventional | |
| Closed | $438,500 | New Conventional | |
| Closed | $436,500 | New Conventional | |
| Previous Owner | $3,000,000 | Future Advance Clause Open End Mortgage | |
| Previous Owner | $1,000,000 | Unknown |
Property History
| Date | Event | Price | Change | Sq Ft Price |
|---|---|---|---|---|
| 07/30/2022 07/30/22 | Rented | $3,300 | +4.8% | -- |
| 05/24/2022 05/24/22 | Under Contract | -- | -- | -- |
| 05/03/2022 05/03/22 | Price Changed | $3,150 | -3.1% | $2 / Sq Ft |
| 04/23/2022 04/23/22 | For Rent | $3,250 | 0.0% | -- |
| 04/01/2019 04/01/19 | Sold | $450,000 | 0.0% | $221 / Sq Ft |
| 01/29/2019 01/29/19 | For Sale | $450,000 | +23.3% | $221 / Sq Ft |
| 10/31/2014 10/31/14 | Sold | $364,900 | +0.1% | $182 / Sq Ft |
| 09/07/2014 09/07/14 | Pending | -- | -- | -- |
| 09/02/2014 09/02/14 | Price Changed | $364,500 | -1.4% | $182 / Sq Ft |
| 08/20/2014 08/20/14 | Price Changed | $369,500 | -0.1% | $185 / Sq Ft |
| 07/31/2014 07/31/14 | Price Changed | $369,900 | +5.7% | $185 / Sq Ft |
| 07/31/2014 07/31/14 | For Sale | $349,900 | -- | $175 / Sq Ft |
Tax History Compared to Growth
Tax History
| Year | Tax Paid | Tax Assessment Tax Assessment Total Assessment is a certain percentage of the fair market value that is determined by local assessors to be the total taxable value of land and additions on the property. | Land | Improvement |
|---|---|---|---|---|
| 2025 | $5,052 | $433,000 | $64,900 | $368,100 |
| 2024 | $5,052 | $433,000 | $64,900 | $368,100 |
| 2023 | $757 | $360,900 | $54,100 | $306,800 |
| 2022 | $689 | $54,100 | $54,100 | $0 |
| 2021 | $689 | $0 | $0 | $0 |
| 2020 | $689 | $0 | $0 | $0 |
| 2019 | $689 | $0 | $0 | $0 |
| 2018 | $689 | $0 | $0 | $0 |
| 2017 | $689 | $0 | $0 | $0 |
| 2016 | -- | $0 | $0 | $0 |
| 2015 | -- | $0 | $0 | $0 |
| 2012 | -- | $5,600 | $5,600 | $0 |
Agents Affiliated with this Home
-
Thomas Greer

Seller's Agent in 2022
Thomas Greer
Keller Williams Real Estate - Newtown
(267) 974-1450
6 in this area
128 Total Sales
-
Holly Mack-Ward

Seller's Agent in 2019
Holly Mack-Ward
Elfant Wissahickon-Rittenhouse Square
(215) 866-0037
1 in this area
270 Total Sales
-
Marcus Saitschenko

Buyer's Agent in 2019
Marcus Saitschenko
Coldwell Banker Realty
(215) 327-8928
1 in this area
24 Total Sales
-
Gene Zilberman
G
Seller's Agent in 2014
Gene Zilberman
Trinity Realty Services
(215) 820-1623
6 in this area
12 Total Sales
-
Lauren Acker

Buyer's Agent in 2014
Lauren Acker
KW Empower
(267) 977-0363
11 in this area
61 Total Sales
Map
Source: Bright MLS
MLS Number: PAPH686510
APN: 888470110
- 906 N 16th St Unit 3R
- 912 N 16th St Unit A
- 912 N 16th St Unit C
- 902 N 16th St Unit 1
- 900 N 16th St Unit 2
- 1516 Cambridge St Unit B
- 1638 Cambridge St
- 1640 Cambridge St
- 1517 Cambridge St Unit 2
- 1527 Ogden St Unit 2
- 1601 7 W Girard Ave
- 1533 W Girard Ave
- 1631 W Girard Ave
- 824 N 16th St Unit 1
- 1605 Ridge Ave
- 1622 24 Ridge Ave
- 1712 W Girard Ave
- 1715 Ridge Ave
- 1729 Cambridge St
- 1716 Cambridge St Unit 3
