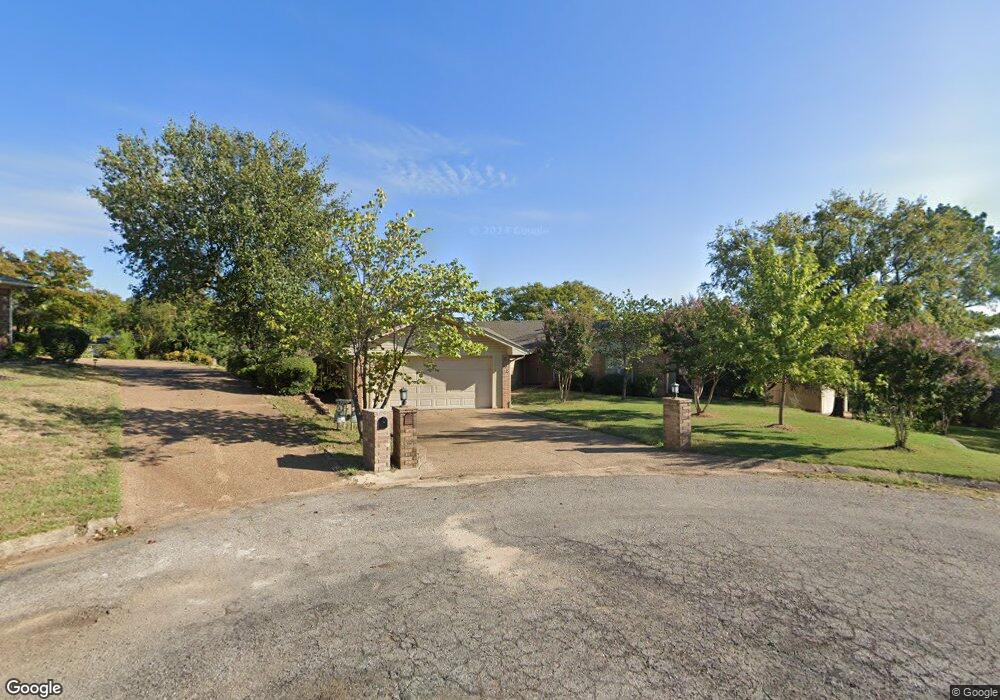
908 N 19th Cir van Buren, AR 72956
Estimated Value: $256,000 - $275,000
Highlights
- Deck
- Attic
- Attached Garage
- Cathedral Ceiling
- Cul-De-Sac
- Brick or Stone Mason
About This Home
As of September 2013Private location, 3 bedroom, 2 bath home. Plus in-law apartment with separate entrance and utilities. Additional Vacant lot included. Home has storage building and additional 1 car garage.
Last Agent to Sell the Property
Tina Smith
Tina Smith Realty License #PB00059529 Listed on: 09/04/2012
Last Buyer's Agent
Connie Armer
Inactive Agents Ft. Smith
Home Details
Home Type
- Single Family
Est. Annual Taxes
- $1,300
Year Built
- Built in 1984
Lot Details
- Lot Dimensions are 120x164x64x132
- Cul-De-Sac
- Partially Fenced Property
- Level Lot
Home Design
- Brick or Stone Mason
- Slab Foundation
- Shingle Roof
- Architectural Shingle Roof
- Vinyl Siding
Interior Spaces
- 2,197 Sq Ft Home
- 1-Story Property
- Built-In Features
- Cathedral Ceiling
- Ceiling Fan
- Drapes & Rods
- Blinds
- Family Room with Fireplace
- Storage
- Attic
Kitchen
- Self-Cleaning Convection Oven
- Cooktop
- Microwave
- Plumbed For Ice Maker
- Dishwasher
- Trash Compactor
Flooring
- Carpet
- Ceramic Tile
- Vinyl
Bedrooms and Bathrooms
- 4 Bedrooms
- 3 Full Bathrooms
Parking
- Attached Garage
- Driveway
Outdoor Features
- Deck
- Patio
Schools
- Van Buren Elementary And Middle School
- Van Buren High School
Utilities
- Central Heating and Cooling System
- Heating System Uses Gas
- Electric Water Heater
Community Details
- Pleasant Hill Subdivision
Listing and Financial Details
- Tax Lot 5&6
- Assessor Parcel Number 700-00546-000, 700-05545-000
Ownership History
Purchase Details
Purchase Details
Purchase Details
Home Financials for this Owner
Home Financials are based on the most recent Mortgage that was taken out on this home.Purchase Details
Similar Homes in van Buren, AR
Home Values in the Area
Average Home Value in this Area
Purchase History
| Date | Buyer | Sale Price | Title Company |
|---|---|---|---|
| Bollinger Paul M | -- | None Listed On Document | |
| Bollinger Paul Michael | -- | None Available | |
| Pixley Jeremy W | -- | None Available | |
| Smith-Mathis | $50,000 | -- |
Mortgage History
| Date | Status | Borrower | Loan Amount |
|---|---|---|---|
| Previous Owner | Pixley Jeremy W | $155,800 |
Property History
| Date | Event | Price | Change | Sq Ft Price |
|---|---|---|---|---|
| 09/06/2013 09/06/13 | Sold | $145,500 | -14.4% | $66 / Sq Ft |
| 08/07/2013 08/07/13 | Pending | -- | -- | -- |
| 09/04/2012 09/04/12 | For Sale | $169,900 | -- | $77 / Sq Ft |
Tax History Compared to Growth
Tax History
| Year | Tax Paid | Tax Assessment Tax Assessment Total Assessment is a certain percentage of the fair market value that is determined by local assessors to be the total taxable value of land and additions on the property. | Land | Improvement |
|---|---|---|---|---|
| 2024 | $1,096 | $56,230 | $2,500 | $53,730 |
| 2023 | $1,096 | $56,230 | $2,500 | $53,730 |
| 2022 | $1,092 | $28,410 | $2,500 | $25,910 |
| 2021 | $1,092 | $28,410 | $2,500 | $25,910 |
| 2020 | $1,092 | $28,410 | $2,500 | $25,910 |
| 2019 | $1,092 | $28,410 | $2,500 | $25,910 |
| 2018 | $1,117 | $28,410 | $2,500 | $25,910 |
| 2017 | $1,115 | $28,230 | $2,500 | $25,730 |
| 2016 | $1,115 | $28,230 | $2,500 | $25,730 |
| 2015 | $1,030 | $28,230 | $2,500 | $25,730 |
| 2014 | $1,030 | $28,230 | $2,500 | $25,730 |
Agents Affiliated with this Home
-
T
Seller's Agent in 2013
Tina Smith
Tina Smith Realty
-
C
Buyer's Agent in 2013
Connie Armer
Inactive Agents Ft. Smith
Map
Source: Western River Valley Board of REALTORS®
MLS Number: 663662
APN: 700-05545-000
- 908 N 19th Cir
- 907 N 19th Cir
- 1005 N 20th St
- 905 N 19th Cir
- 919 N 19th St
- 903 N 19th Cir
- 1804 Parkview St
- 1806 Parkview St
- 917 N 20th St
- 1903 Harrison St
- 1802 Parkview St
- 902 N 19th Cir
- 1808 Parkview St
- 1003 N 20th St
- 1800 Parkview St
- 1905 Harrison St
- 1723 Harrison St
- 1708 Parkview St
- 1706 Parkview St
- 1011 N 20th St
