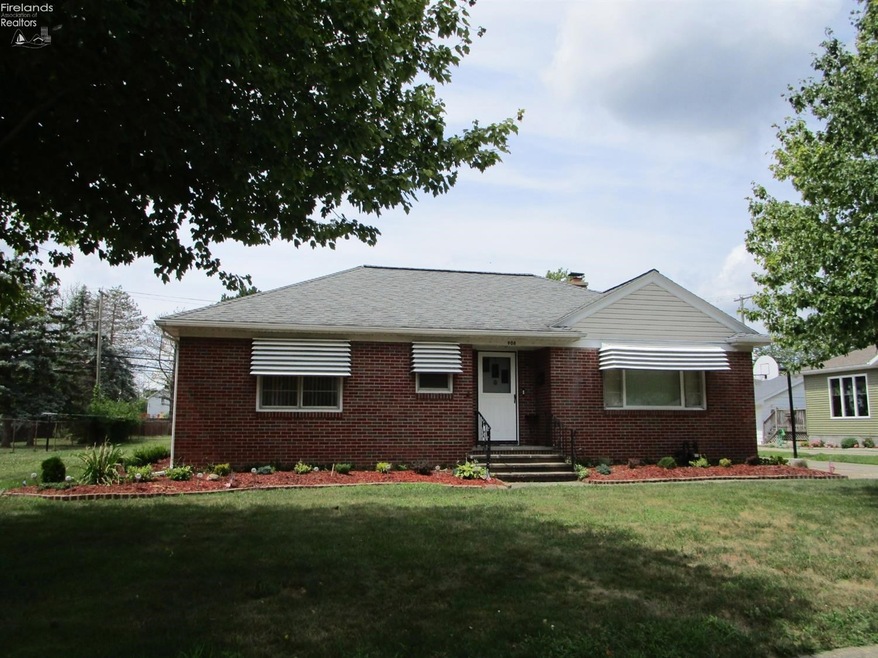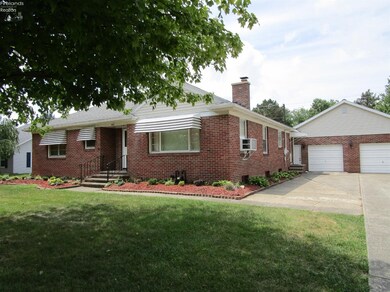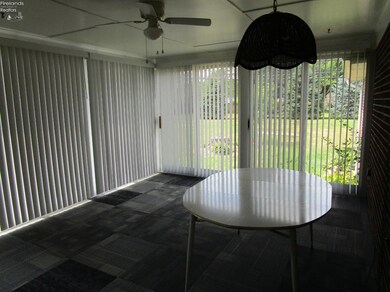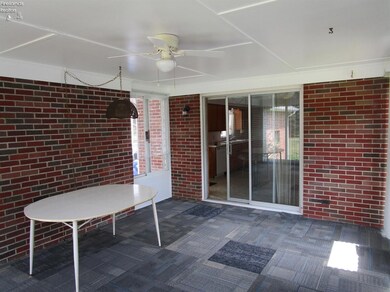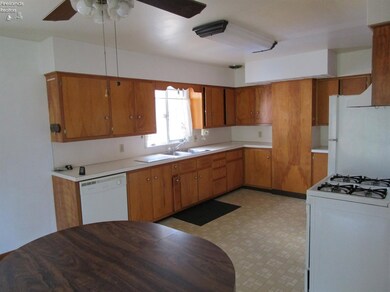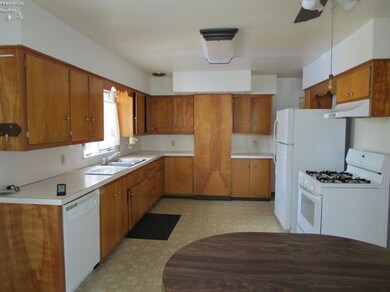
908 N 5th St Fremont, OH 43420
Estimated Value: $179,000 - $734,331
Highlights
- 0.52 Acre Lot
- 2 Car Detached Garage
- Window Unit Cooling System
- Formal Dining Room
- Brick or Stone Mason
- Living Room
About This Home
As of October 2020SOLID BRICK 3 BR, 2 BA HOME ON .5 ACRES in city limits. This one owner home is beautiful red brick single story with a 2 car detached garage. Built in 1952 with a Master Bedroom, Master Bath and a portion of the Kitchen added several years ago along with a sunroom/screened porch at another point in time. Natural woodwork throughout with natural wood floors through the Foyer and into the Bedrooms and Formal Dining Room. Sunroom has 4 sliding glass doors and a man door to the back yard. Full Basement, much of it heated and one room finished with paneling and an electric fireplace. Laundry Area located in the basement - washer and dryer stay. Utility sink and 200 amp electric panel in Laundry Area. Boiler was new in approximately 2000, Addition has a heated crawl space. A two car detached garage with separate stalls and newer garage doors. One garage has access to the back yard and a ramp for easy access with your lawn mower/equipment. Deep, spacious back yard.
Last Agent to Sell the Property
Tammy Steinle
Russell Real Estate Services License #2004007058 Listed on: 08/03/2020
Co-Listed By
Default zSystem
zSystem Default
Last Buyer's Agent
Melanie Guzman-Martinez
Howard Hanna - Fremont License #2019005954
Home Details
Home Type
- Single Family
Est. Annual Taxes
- $1,117
Year Built
- Built in 1952
Lot Details
- 0.52 Acre Lot
- Lot Dimensions are 100 x 227
Parking
- 2 Car Detached Garage
- Open Parking
- Off-Street Parking
Home Design
- Brick or Stone Mason
- Asphalt Roof
- Rubber Roof
Interior Spaces
- 1,662 Sq Ft Home
- 1-Story Property
- Living Room
- Formal Dining Room
- Partially Finished Basement
- Laundry in Basement
Kitchen
- Range
- Dishwasher
Bedrooms and Bathrooms
- 3 Bedrooms
- 2 Full Bathrooms
Accessible Home Design
- Bath Modification
Utilities
- Window Unit Cooling System
- Heating System Uses Natural Gas
- 200+ Amp Service
Listing and Financial Details
- Assessor Parcel Number 346000019701
Ownership History
Purchase Details
Home Financials for this Owner
Home Financials are based on the most recent Mortgage that was taken out on this home.Purchase Details
Purchase Details
Similar Homes in Fremont, OH
Home Values in the Area
Average Home Value in this Area
Purchase History
| Date | Buyer | Sale Price | Title Company |
|---|---|---|---|
| Yousey Charles J | $552,000 | First American Title Ins Co | |
| Kelly William J | -- | -- | |
| Kelly William J | -- | -- |
Mortgage History
| Date | Status | Borrower | Loan Amount |
|---|---|---|---|
| Open | Yousey Charles J | $34,150 | |
| Open | Yousey Charles J | $110,400 |
Property History
| Date | Event | Price | Change | Sq Ft Price |
|---|---|---|---|---|
| 10/05/2020 10/05/20 | Sold | $138,000 | +8.7% | $83 / Sq Ft |
| 10/05/2020 10/05/20 | Pending | -- | -- | -- |
| 08/03/2020 08/03/20 | For Sale | $127,000 | -- | $76 / Sq Ft |
Tax History Compared to Growth
Tax History
| Year | Tax Paid | Tax Assessment Tax Assessment Total Assessment is a certain percentage of the fair market value that is determined by local assessors to be the total taxable value of land and additions on the property. | Land | Improvement |
|---|---|---|---|---|
| 2024 | $2,140 | $56,770 | $10,500 | $46,270 |
| 2023 | $2,140 | $45,710 | $8,960 | $36,750 |
| 2022 | $1,811 | $45,710 | $8,960 | $36,750 |
| 2021 | $1,869 | $45,710 | $8,960 | $36,750 |
| 2020 | $1,118 | $36,330 | $8,960 | $27,370 |
| 2019 | $1,117 | $36,330 | $8,960 | $27,370 |
| 2018 | $1,119 | $36,330 | $8,960 | $27,370 |
| 2017 | $965 | $32,450 | $8,960 | $23,490 |
| 2016 | $846 | $32,450 | $8,960 | $23,490 |
| 2015 | $832 | $32,450 | $8,960 | $23,490 |
| 2014 | $964 | $34,940 | $8,720 | $26,220 |
| 2013 | $942 | $34,940 | $8,720 | $26,220 |
Agents Affiliated with this Home
-
T
Seller's Agent in 2020
Tammy Steinle
Russell Real Estate Services
(419) 680-1284
-
D
Seller Co-Listing Agent in 2020
Default zSystem
zSystem Default
-
M
Buyer's Agent in 2020
Melanie Guzman-Martinez
Howard Hanna - Fremont
Map
Source: Firelands Association of REALTORS®
MLS Number: 20203212
APN: 34-60-00-0197-01
- 725 N 5th St
- 1300 Castalia St
- 643 N 5th St
- 635 4th St
- 612 2nd St
- 322 4th St
- 315 N Columbus Ave
- 224 Sandusky Ave Unit 226
- 116 N Pennsylvania Ave
- 124 Morrison St
- 208 E State St
- 806 Willow St
- 216 S Buchanan St
- 234 S Pennsylvania Ave
- 1514 Edwards Dr
- 427 N Clover St
- 303 Caleb Dr
- 2104 Ohio 53
- 2106 Ohio 53
- 2102 Ohio 53
