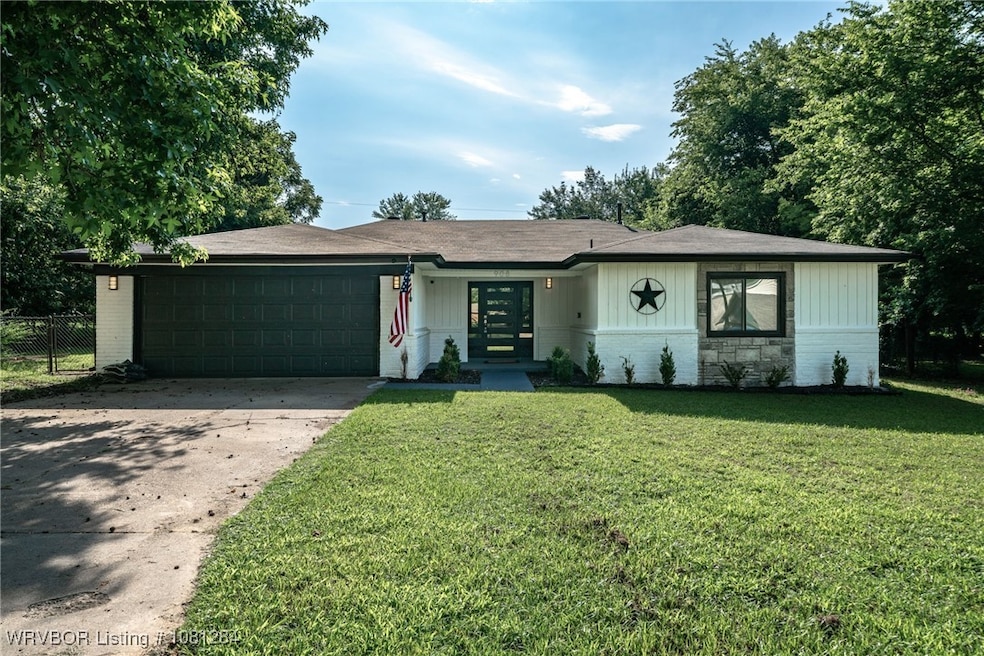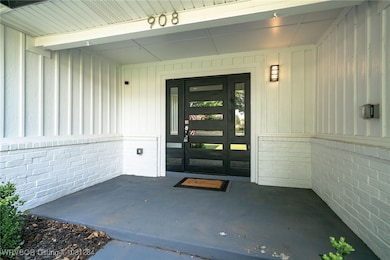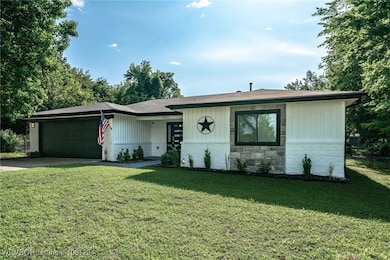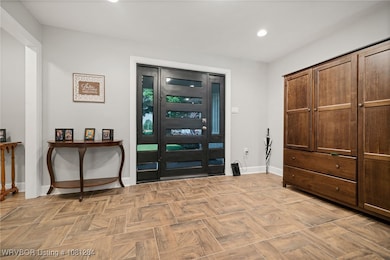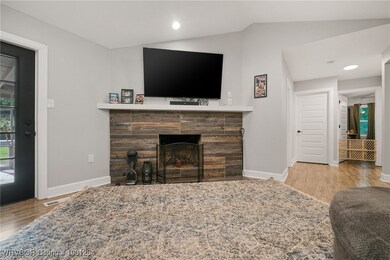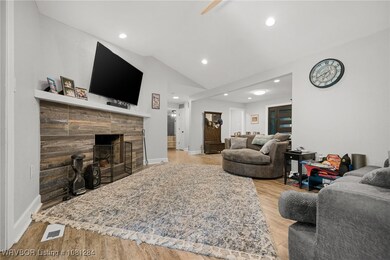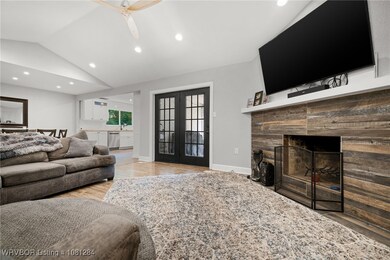
908 N 5th Terrace Barling, AR 72923
Estimated payment $1,392/month
Highlights
- Popular Property
- Cathedral Ceiling
- Covered patio or porch
- L.A. Chaffin Junior High School Rated A
- Attic
- Attached Garage
About This Home
Check out this super cute and recently updated 3 bedroom, 2 bathroom home with a 2-car garage, located in the quiet and charming town of Barling—just minutes from everything in Fort Smith! Inside, the home is bright and welcoming, with fresh neutral paint and lots of natural light. The open kitchen is clean and functional, featuring beautiful butcher block countertops. Both bathrooms have been nicely updated and feel fresh and modern. Recent updates include new water heater and added insulation in the attic to help keep things comfortable year-round. Outside, there’s a large fenced-in backyard and a screened-in back porch—perfect for relaxing or hosting friends and family.
Last Listed By
Keller Williams Platinum Realty License #SA00087019 Listed on: 05/27/2025

Home Details
Home Type
- Single Family
Est. Annual Taxes
- $1,418
Year Built
- Built in 1975
Lot Details
- 0.34 Acre Lot
- Lot Dimensions are 100x144x100x144
- Back Yard Fenced
- Cleared Lot
Home Design
- Brick or Stone Mason
- Slab Foundation
- Shingle Roof
- Asphalt Roof
- Synthetic Stucco Exterior
Interior Spaces
- 1,635 Sq Ft Home
- 1-Story Property
- Built-In Features
- Cathedral Ceiling
- Ceiling Fan
- Gas Log Fireplace
- Storage
- Washer and Electric Dryer Hookup
- Ceramic Tile Flooring
- Attic
Kitchen
- Oven
- Microwave
- Dishwasher
- ENERGY STAR Qualified Appliances
Bedrooms and Bathrooms
- 3 Bedrooms
- Walk-In Closet
- 2 Full Bathrooms
Parking
- Attached Garage
- Garage Door Opener
- Driveway
Outdoor Features
- Covered patio or porch
Schools
- Barling Elementary School
- Chaffin Middle School
- Southside High School
Utilities
- Cooling Available
- Central Heating
- Heating System Uses Gas
- Programmable Thermostat
- Gas Water Heater
Community Details
- Riviera Est Barling Subdivision
Listing and Financial Details
- Tax Lot 9
- Assessor Parcel Number 62316-0009-00000-00
Map
Home Values in the Area
Average Home Value in this Area
Tax History
| Year | Tax Paid | Tax Assessment Tax Assessment Total Assessment is a certain percentage of the fair market value that is determined by local assessors to be the total taxable value of land and additions on the property. | Land | Improvement |
|---|---|---|---|---|
| 2024 | $1,271 | $25,530 | $4,000 | $21,530 |
| 2023 | $1,418 | $25,530 | $4,000 | $21,530 |
| 2022 | $1,418 | $25,530 | $4,000 | $21,530 |
| 2021 | $1,043 | $25,530 | $4,000 | $21,530 |
| 2020 | $1,043 | $25,530 | $4,000 | $21,530 |
| 2019 | $1,320 | $23,750 | $4,000 | $19,750 |
| 2018 | $965 | $23,750 | $4,000 | $19,750 |
| 2017 | $833 | $23,750 | $4,000 | $19,750 |
| 2016 | $1,183 | $23,750 | $4,000 | $19,750 |
| 2015 | $1,183 | $23,750 | $4,000 | $19,750 |
| 2014 | $866 | $24,420 | $4,000 | $20,420 |
Property History
| Date | Event | Price | Change | Sq Ft Price |
|---|---|---|---|---|
| 05/27/2025 05/27/25 | For Sale | $240,000 | -- | $147 / Sq Ft |
Purchase History
| Date | Type | Sale Price | Title Company |
|---|---|---|---|
| Warranty Deed | $182,500 | Waco Title Co | |
| Special Warranty Deed | $73,999 | Western Arkansas Title Svcs | |
| Warranty Deed | $100,000 | Wasco Title Co | |
| Special Warranty Deed | $36,000 | Associates Closing & Title | |
| Warranty Deed | $101,000 | None Available | |
| Deed | -- | -- |
Mortgage History
| Date | Status | Loan Amount | Loan Type |
|---|---|---|---|
| Open | $189,070 | VA | |
| Previous Owner | $70,299 | New Conventional | |
| Previous Owner | $148,000 | Future Advance Clause Open End Mortgage | |
| Previous Owner | $101,426 | FHA | |
| Previous Owner | $71,339 | Purchase Money Mortgage | |
| Previous Owner | $95,750 | Purchase Money Mortgage |
Similar Homes in Barling, AR
Source: Western River Valley Board of REALTORS®
MLS Number: 1081284
APN: 62316-0009-00000-00
- 908 N 5th Terrace
- 603 J St
- 208 K St
- 605 6th St
- 1100 Hunter Dr
- 1020 Hunter Dr
- 505 7th St
- 903 O St
- 1156 Partridge Place
- 131 Brown Quail Trace
- 106 Brown Quail Trace
- Lot 70 Buffalo Pass
- 509 Buffalo Pass
- 415 Buffalo Pass
- 409 Buffalo Pass
- 405 Buffalo Pass
- Lot 78 Buffalo Pass
- Lot 79 Buffalo Pass
- 408 Buffalo Pass
- 404 Buffalo Pass
