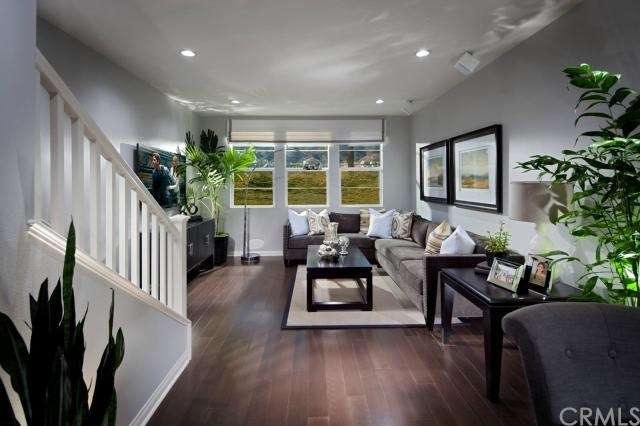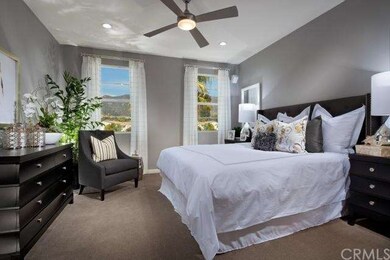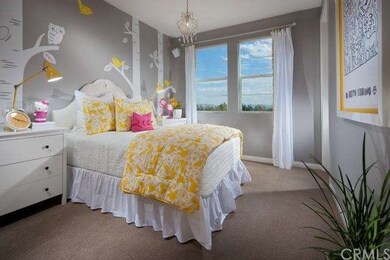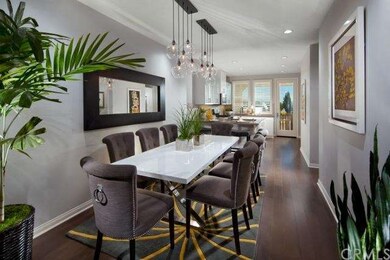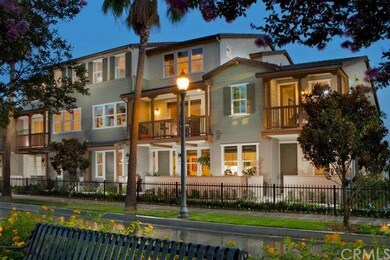
908 N Botanica Ln Unit B Azusa, CA 91702
Rosedale NeighborhoodHighlights
- Newly Remodeled
- Dual Staircase
- Fireplace in Primary Bedroom
- In Ground Spa
- Clubhouse
- Wood Flooring
About This Home
As of March 2015Elegant condo with designer upgrades! 2 bed 2 ½ bath, 2 car garage 3 stories. Designer laminate floors on 2nd floor and upgraded carpet . Granite counter tops, stainless steel appliances including Whirlpool Refrigerator. Surround sound speakers in living room. Featuring over $12,000 in designer upgrades. This home is ready for a quick move in!
Last Agent to Sell the Property
Keller Williams Realty License #01043716 Listed on: 12/22/2014

Property Details
Home Type
- Condominium
Est. Annual Taxes
- $8,894
Year Built
- Built in 2014 | Newly Remodeled
Lot Details
- Two or More Common Walls
- East Facing Home
- No Landscaping
HOA Fees
- $252 Monthly HOA Fees
Parking
- 2 Car Direct Access Garage
- Parking Available
Home Design
- Mediterranean Architecture
- Stucco
Interior Spaces
- 1,500 Sq Ft Home
- 3-Story Property
- Dual Staircase
- High Ceiling
- Family Room Off Kitchen
- Dining Room
- Laundry Room
Kitchen
- Open to Family Room
- Breakfast Bar
- Gas Cooktop
- Microwave
- Dishwasher
- Kitchen Island
- Granite Countertops
- Disposal
Flooring
- Wood
- Carpet
Bedrooms and Bathrooms
- 2 Bedrooms
- Fireplace in Primary Bedroom
- All Upper Level Bedrooms
Home Security
Pool
- In Ground Spa
- Private Pool
Outdoor Features
- Balcony
- Exterior Lighting
Utilities
- Forced Air Heating and Cooling System
Listing and Financial Details
- Tax Lot 16
- Tax Tract Number 66141
Community Details
Overview
- 112 Units
- Lordon Management Association, Phone Number (626) 967-7921
- Built by Shea Homes
- Plan 1
- Foothills
Amenities
- Community Barbecue Grill
- Clubhouse
Recreation
- Community Playground
- Community Pool
- Community Spa
- Hiking Trails
Security
- Fire and Smoke Detector
- Fire Sprinkler System
Ownership History
Purchase Details
Similar Homes in Azusa, CA
Home Values in the Area
Average Home Value in this Area
Purchase History
| Date | Type | Sale Price | Title Company |
|---|---|---|---|
| Grant Deed | $389,500 | Chicago Title |
Property History
| Date | Event | Price | Change | Sq Ft Price |
|---|---|---|---|---|
| 03/30/2015 03/30/15 | Sold | $389,041 | 0.0% | $259 / Sq Ft |
| 03/20/2015 03/20/15 | Pending | -- | -- | -- |
| 12/22/2014 12/22/14 | For Sale | $389,041 | -- | $259 / Sq Ft |
Tax History Compared to Growth
Tax History
| Year | Tax Paid | Tax Assessment Tax Assessment Total Assessment is a certain percentage of the fair market value that is determined by local assessors to be the total taxable value of land and additions on the property. | Land | Improvement |
|---|---|---|---|---|
| 2025 | $8,894 | $467,510 | $176,667 | $290,843 |
| 2024 | $8,894 | $458,344 | $173,203 | $285,141 |
| 2023 | $8,662 | $449,357 | $169,807 | $279,550 |
| 2022 | $8,254 | $440,547 | $166,478 | $274,069 |
| 2021 | $8,332 | $431,910 | $163,214 | $268,696 |
| 2019 | $8,038 | $419,101 | $158,374 | $260,727 |
| 2018 | $7,783 | $410,884 | $155,269 | $255,615 |
| 2017 | $7,663 | $402,828 | $152,225 | $250,603 |
| 2016 | $7,493 | $394,931 | $149,241 | $245,690 |
| 2015 | $6,479 | $311,054 | $92,854 | $218,200 |
Agents Affiliated with this Home
-
Cesi Pagano

Seller's Agent in 2015
Cesi Pagano
Keller Williams Realty
(949) 370-0819
1,056 Total Sales
Map
Source: California Regional Multiple Listing Service (CRMLS)
MLS Number: OC14261580
APN: 8625-047-063
- 900 N Primrose Ln Unit A
- 907 N Cornejo Way
- 929 N Cornejo Way
- 865 Orchid Way Unit B
- 810 E Laurel Oak Dr
- 689 E Boxwood Ln
- 834 E Pepper Tree Dr
- 679 E Boxwood Ln
- 908 N Soldano Ave
- 676 E Desert Willow Rd
- 339 E 8th St
- 628 N Pasadena Ave
- 288 Shorey Dr
- 840 E Foothill Blvd Unit 99
- 840 E Foothill Blvd Unit 152
- 1137 N Pasadena Ave
- 1124 N Soldano Dr
- 637 E Lavender Way
- 428 Meyer Ln
- 410 Meyer Ln
