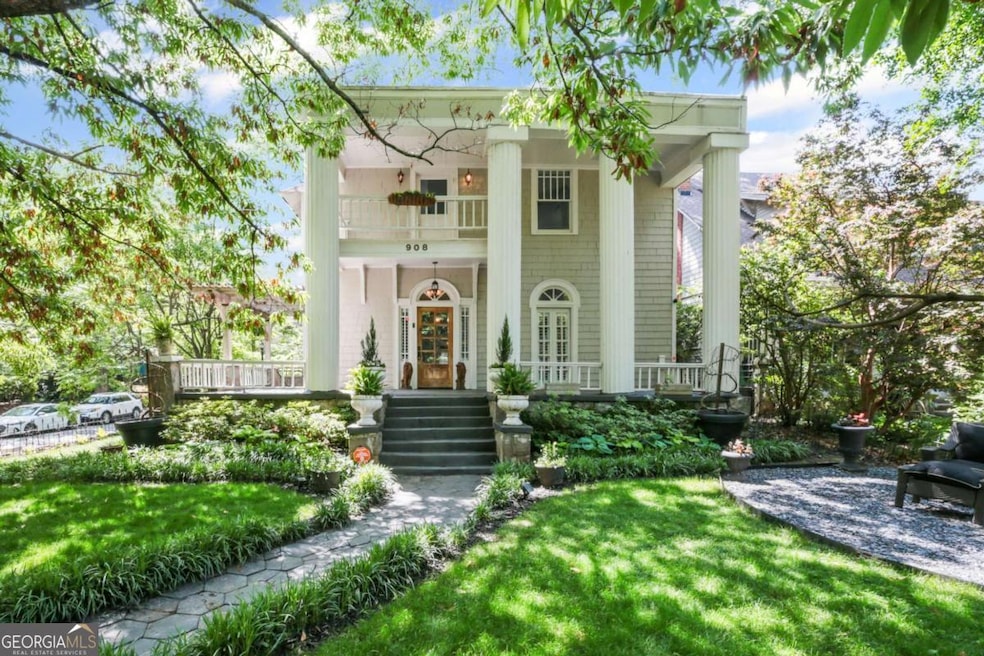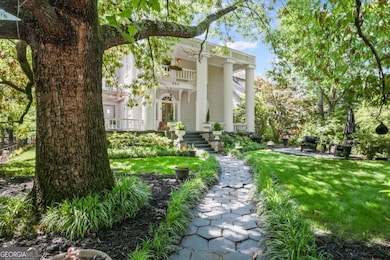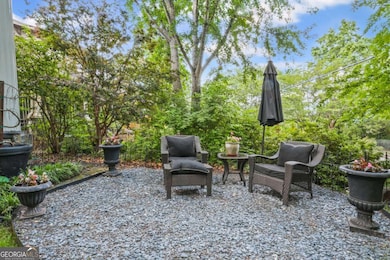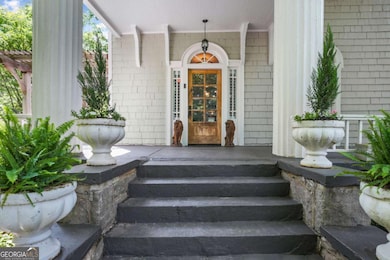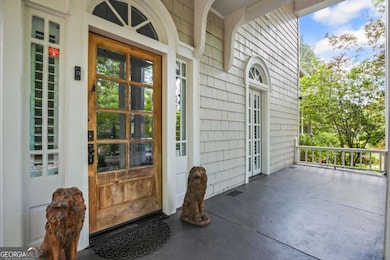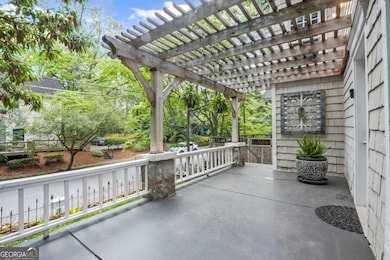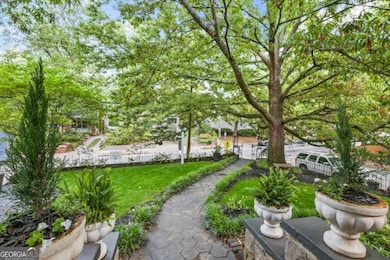908 N Highland Ave NE Atlanta, GA 30306
Virginia Highland NeighborhoodEstimated payment $6,529/month
Highlights
- City View
- Colonial Architecture
- Wood Flooring
- Springdale Park Elementary School Rated A
- Fireplace in Primary Bedroom
- Corner Lot
About This Home
Now offered at $1,050,000 - well below recent appraisal. This beautifully restored 1920s home blends historic character with modern convenience in one of Atlanta's most sought-after locations. Nearly 2,833 square feet of light-filled living space includes site-finished hardwoods, custom millwork, and a chef's kitchen with quartzite counters, professional-grade range, and floor-to-ceiling cabinetry. The primary suite is a true retreat with a spa-inspired bath, soaking tub, oversized shower, and a private porch overlooking iconic North Highland Avenue. Upstairs, a separate guest suite with kitchenette and private entrance provides ideal space for visitors, in-laws, or rental income. Outdoor living shines with a landscaped front garden shaded by a century-old oak and a private brick courtyard perfect for entertaining. All of this just steps to the BeltLine, Ponce City Market, top restaurants, shops, and parks. Move-in ready, low-maintenance, and unmatched in style and location.
Home Details
Home Type
- Single Family
Est. Annual Taxes
- $11,929
Year Built
- Built in 1920 | Remodeled
Lot Details
- 5,663 Sq Ft Lot
- Fenced Front Yard
- Privacy Fence
- Fenced
- Corner Lot
Parking
- Off-Street Parking
Home Design
- Colonial Architecture
- Block Foundation
- Wood Siding
Interior Spaces
- 2,833 Sq Ft Home
- 2-Story Property
- Roommate Plan
- Rear Stairs
- Beamed Ceilings
- Tray Ceiling
- High Ceiling
- Ceiling Fan
- Window Treatments
- Family Room with Fireplace
- 3 Fireplaces
- Den
- Wood Flooring
- City Views
Kitchen
- Breakfast Bar
- Microwave
- Dishwasher
- Kitchen Island
- Solid Surface Countertops
- Disposal
Bedrooms and Bathrooms
- Fireplace in Primary Bedroom
- Walk-In Closet
- In-Law or Guest Suite
- Double Vanity
- Soaking Tub
Laundry
- Laundry on upper level
- Dryer
Home Security
- Home Security System
- Carbon Monoxide Detectors
- Fire and Smoke Detector
Outdoor Features
- Balcony
- Patio
- Outdoor Gas Grill
- Porch
Schools
- Springdale Park Elementary School
- David T Howard Middle School
- Midtown High School
Utilities
- Central Heating and Cooling System
- 220 Volts
- High-Efficiency Water Heater
- Gas Water Heater
- High Speed Internet
- Cable TV Available
Community Details
- No Home Owners Association
- Virginia Highland Subdivision
Map
Home Values in the Area
Average Home Value in this Area
Tax History
| Year | Tax Paid | Tax Assessment Tax Assessment Total Assessment is a certain percentage of the fair market value that is determined by local assessors to be the total taxable value of land and additions on the property. | Land | Improvement |
|---|---|---|---|---|
| 2025 | $9,545 | $389,040 | $112,600 | $276,440 |
| 2023 | $14,929 | $360,600 | $124,480 | $236,120 |
| 2022 | $10,260 | $304,440 | $93,000 | $211,440 |
| 2021 | $9,389 | $271,640 | $89,320 | $182,320 |
| 2020 | $9,651 | $282,240 | $102,040 | $180,200 |
| 2019 | $1,364 | $264,000 | $102,840 | $161,160 |
| 2018 | $10,479 | $253,120 | $64,360 | $188,760 |
| 2017 | $6,993 | $190,480 | $54,560 | $135,920 |
| 2016 | $8,248 | $190,480 | $54,560 | $135,920 |
| 2015 | $10,606 | $215,280 | $61,680 | $153,600 |
| 2014 | -- | $186,400 | $64,160 | $122,240 |
Property History
| Date | Event | Price | List to Sale | Price per Sq Ft | Prior Sale |
|---|---|---|---|---|---|
| 09/26/2025 09/26/25 | Price Changed | $1,050,000 | -4.5% | $371 / Sq Ft | |
| 08/21/2025 08/21/25 | For Sale | $1,099,000 | +66.5% | $388 / Sq Ft | |
| 08/23/2018 08/23/18 | Sold | $660,000 | -4.2% | $255 / Sq Ft | View Prior Sale |
| 06/28/2018 06/28/18 | Pending | -- | -- | -- | |
| 06/26/2018 06/26/18 | For Sale | $689,000 | 0.0% | $266 / Sq Ft | |
| 05/31/2018 05/31/18 | Pending | -- | -- | -- | |
| 05/29/2018 05/29/18 | For Sale | $689,000 | 0.0% | $266 / Sq Ft | |
| 05/24/2018 05/24/18 | Pending | -- | -- | -- | |
| 04/16/2018 04/16/18 | For Sale | $689,000 | +44.7% | $266 / Sq Ft | |
| 06/05/2015 06/05/15 | Sold | $476,210 | +8.2% | $184 / Sq Ft | View Prior Sale |
| 04/27/2015 04/27/15 | Pending | -- | -- | -- | |
| 04/01/2015 04/01/15 | For Sale | $440,000 | -- | $170 / Sq Ft |
Purchase History
| Date | Type | Sale Price | Title Company |
|---|---|---|---|
| Warranty Deed | -- | -- | |
| Warranty Deed | -- | -- | |
| Warranty Deed | $660,000 | -- | |
| Warranty Deed | $476,210 | -- | |
| Foreclosure Deed | $550,000 | -- | |
| Deed | $218,000 | -- | |
| Quit Claim Deed | -- | -- | |
| Quit Claim Deed | -- | -- | |
| Deed | $394,000 | -- | |
| Deed | $193,000 | -- | |
| Deed | $160,000 | -- |
Mortgage History
| Date | Status | Loan Amount | Loan Type |
|---|---|---|---|
| Previous Owner | $462,000 | New Conventional | |
| Previous Owner | $354,600 | New Conventional | |
| Previous Owner | $173,700 | No Value Available | |
| Closed | -- | No Value Available |
Source: Georgia MLS
MLS Number: 10588578
APN: 17-0001-0009-035-0
- 964 N Highland Ave NE
- 1039 Greenwood Ave NE
- 918 Highland View NE
- 1038 Saint Charles Ave NE
- 789 Frederica St NE Unit 1
- 1026 Saint Charles Ave NE Unit 15
- 898 Adair Ave NE
- 741 Frederica St NE Unit 8
- 741 Frederica St NE Unit 9
- 733 Frederica St NE Unit 7
- 733 Frederica St NE Unit 12
- 733 Frederica St NE Unit 2
- 872 Briarcliff Rd NE Unit B2
- 866 Briarcliff Rd NE Unit D2
- 878 Briarcliff Rd NE Unit B4
- 815 Ponce de Leon Terrace NE
- 824 Greenwood Ave NE Unit 8
- 824 Greenwood Ave NE Unit 9
- 737 Barnett St NE Unit B3
- 976 Adair Ave NE
- 1015 Greenwood Ave NE Unit 1
- 1126 Briarcliff Place NE
- 1126 Briarcliff Place NE Unit 2
- 1126 Briarcliff Place NE Unit 1
- 901 Adair Ave NE
- 920 Greenwood Ave NE Unit C
- 935 Greenwood Ave NE Unit D
- 916 Greenwood Ave NE Unit B
- 1156 Saint Louis Place NE
- 829 Barnett St NE
- 799 Barnett St NE Unit 1
- 834 Barnett St NE Unit B
- 806 Briarcliff Rd NE Unit D
- 870 Greenwood Ave NE
- 866 Briarcliff Rd NE
- 934 Ponce de Leon Ave NE
- 1159 Saint Augustine Place NE
- 1158 Ponce de Leon Ave NE
- 675 N Highland Ave NE
