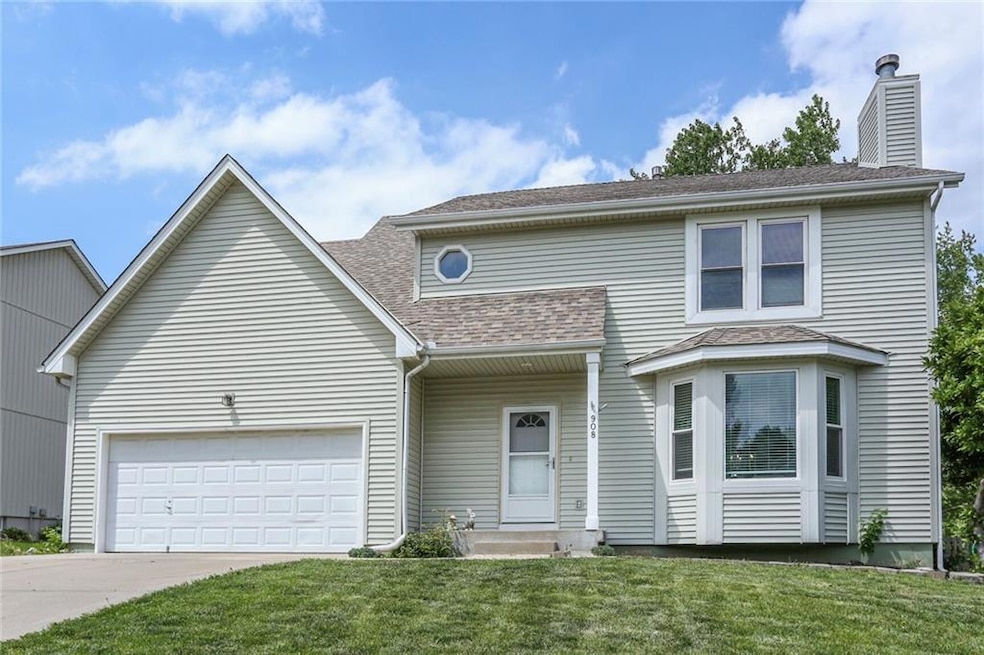
908 NE 107th Terrace Kansas City, MO 64155
Nashua NeighborhoodHighlights
- Traditional Architecture
- Wood Flooring
- 2 Car Attached Garage
- Fox Hill Elementary School Rated A-
- Formal Dining Room
- Eat-In Kitchen
About This Home
As of July 2025PRICE REDUCED!
Welcome to this beautifully maintained two-story home offering 4 spacious bedrooms plus a non-conforming 5th bedroom—perfect for a guest room, home office, or gym. With 3 full bathrooms and a convenient half bath, this home is ideal for growing families or entertaining guests.
Step inside to find freshly painted walls and trim throughout, giving the entire home a clean, modern feel. The finished basement adds valuable living space for a media room, playroom, plus unfinished storage. Enjoy outdoor living with a fully fenced yard—great for kids, pets, or relaxing summer evenings.
Don't miss this move-in ready gem with flexible living space and thoughtful updates throughout!
Last Agent to Sell the Property
RE/MAX Heritage Brokerage Phone: 816-564-5310 License #2018045601 Listed on: 05/12/2025

Home Details
Home Type
- Single Family
Est. Annual Taxes
- $3,849
Year Built
- Built in 1996
Lot Details
- 8,750 Sq Ft Lot
- Lot Dimensions are 70x125
- Wood Fence
HOA Fees
- $21 Monthly HOA Fees
Parking
- 2 Car Attached Garage
- Garage Door Opener
Home Design
- Traditional Architecture
- Composition Roof
- Vinyl Siding
Interior Spaces
- 2-Story Property
- Family Room with Fireplace
- Formal Dining Room
- Eat-In Kitchen
- Laundry on main level
Flooring
- Wood
- Carpet
- Tile
Bedrooms and Bathrooms
- 4 Bedrooms
Finished Basement
- Basement Fills Entire Space Under The House
- Sump Pump
- Bedroom in Basement
Schools
- Staley High School
Utilities
- Cooling Available
- Heat Pump System
- Heating System Uses Natural Gas
Community Details
- Auburn Hills Subdivision
Listing and Financial Details
- Assessor Parcel Number 09-910-00-11-003.00
- $0 special tax assessment
Ownership History
Purchase Details
Home Financials for this Owner
Home Financials are based on the most recent Mortgage that was taken out on this home.Purchase Details
Home Financials for this Owner
Home Financials are based on the most recent Mortgage that was taken out on this home.Similar Homes in Kansas City, MO
Home Values in the Area
Average Home Value in this Area
Purchase History
| Date | Type | Sale Price | Title Company |
|---|---|---|---|
| Warranty Deed | -- | Evertitle Agency Llc | |
| Warranty Deed | -- | None Available |
Mortgage History
| Date | Status | Loan Amount | Loan Type |
|---|---|---|---|
| Open | $378,026 | FHA | |
| Previous Owner | $274,928 | FHA | |
| Previous Owner | $158,900 | New Conventional | |
| Previous Owner | $41,700 | Unknown | |
| Previous Owner | $138,000 | New Conventional | |
| Previous Owner | $100,000 | New Conventional | |
| Previous Owner | $12,488 | Construction |
Property History
| Date | Event | Price | Change | Sq Ft Price |
|---|---|---|---|---|
| 07/16/2025 07/16/25 | Sold | -- | -- | -- |
| 06/06/2025 06/06/25 | Pending | -- | -- | -- |
| 06/05/2025 06/05/25 | Price Changed | $380,000 | -2.6% | $145 / Sq Ft |
| 05/15/2025 05/15/25 | For Sale | $390,000 | +34.5% | $149 / Sq Ft |
| 06/22/2021 06/22/21 | Sold | -- | -- | -- |
| 05/20/2021 05/20/21 | Pending | -- | -- | -- |
| 04/12/2021 04/12/21 | For Sale | $290,000 | -- | $110 / Sq Ft |
Tax History Compared to Growth
Tax History
| Year | Tax Paid | Tax Assessment Tax Assessment Total Assessment is a certain percentage of the fair market value that is determined by local assessors to be the total taxable value of land and additions on the property. | Land | Improvement |
|---|---|---|---|---|
| 2024 | $3,850 | $47,790 | -- | -- |
| 2023 | $3,816 | $47,790 | $0 | $0 |
| 2022 | $3,462 | $41,440 | $0 | $0 |
| 2021 | $3,466 | $41,439 | $6,460 | $34,979 |
| 2020 | $3,381 | $37,390 | $0 | $0 |
| 2019 | $3,318 | $37,392 | $6,460 | $30,932 |
| 2018 | $3,169 | $34,120 | $0 | $0 |
| 2017 | $2,999 | $34,120 | $4,750 | $29,370 |
| 2016 | $2,999 | $32,890 | $4,750 | $28,140 |
| 2015 | $2,998 | $32,890 | $4,750 | $28,140 |
| 2014 | $3,043 | $32,890 | $4,750 | $28,140 |
Agents Affiliated with this Home
-
Rachel Matus

Seller's Agent in 2025
Rachel Matus
RE/MAX Heritage
3 in this area
60 Total Sales
-
Laura Belcher

Seller Co-Listing Agent in 2025
Laura Belcher
RE/MAX Heritage
(816) 786-0141
3 in this area
67 Total Sales
-
keith Taylor

Buyer's Agent in 2025
keith Taylor
RE/MAX Heritage
(816) 392-8418
1 in this area
84 Total Sales
-
Martha Cromwell

Seller's Agent in 2021
Martha Cromwell
The Real Estate Store LLC
(913) 620-0998
3 in this area
143 Total Sales
Map
Source: Heartland MLS
MLS Number: 2549045
APN: 09-910-00-11-003.00
- 1314 NE 107th Terrace
- 10626 N Charlotte St
- 10902 N Harrison St
- 1339 NE 107th Terrace
- 10504 N Cherry Dr
- 1411 NE 107th Terrace
- 1500 NE 105th Terrace
- 10439 N Cherry Dr
- 804 NE 104th Terrace
- 11038 N Harrison St
- 10631 N Locust Ct
- 11036 N Locust St
- 1810 NE 106th Terrace
- 11112 N Oak Trafficway
- 1416 NE 102nd Terrace
- 813 NE 113th Terrace
- 501 NE 113th St
- 1910 NE 104th Terrace
- 10522 N Garfield Ave
- 1608 NW 105th St






