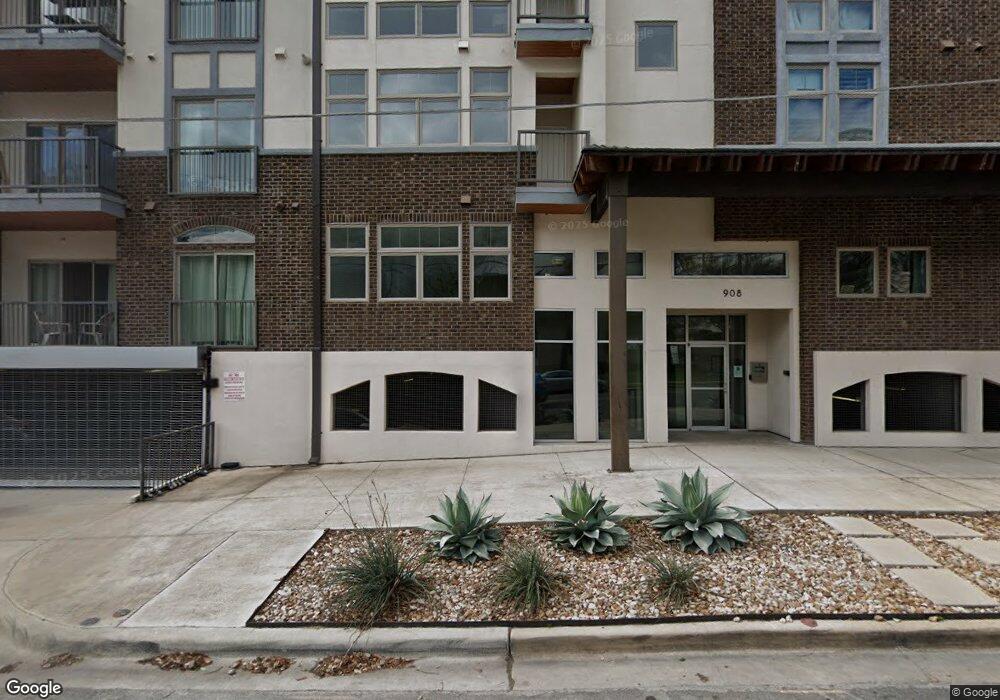908 Nueces St Unit 36 Austin, TX 78701
Wooldridge Square NeighborhoodEstimated Value: $522,000 - $574,000
2
Beds
2
Baths
1,133
Sq Ft
$486/Sq Ft
Est. Value
About This Home
This home is located at 908 Nueces St Unit 36, Austin, TX 78701 and is currently estimated at $550,635, approximately $485 per square foot. 908 Nueces St Unit 36 is a home located in Travis County with nearby schools including Mathews Elementary School, Austin High School, and Headwaters School.
Ownership History
Date
Name
Owned For
Owner Type
Purchase Details
Closed on
Jun 12, 2017
Sold by
908 Nueces Llc
Bought by
Robinson Karen W
Current Estimated Value
Home Financials for this Owner
Home Financials are based on the most recent Mortgage that was taken out on this home.
Original Mortgage
$349,982
Outstanding Balance
$291,192
Interest Rate
4.03%
Mortgage Type
Commercial
Estimated Equity
$259,443
Create a Home Valuation Report for This Property
The Home Valuation Report is an in-depth analysis detailing your home's value as well as a comparison with similar homes in the area
Home Values in the Area
Average Home Value in this Area
Purchase History
| Date | Buyer | Sale Price | Title Company |
|---|---|---|---|
| Robinson Karen W | -- | None Available |
Source: Public Records
Mortgage History
| Date | Status | Borrower | Loan Amount |
|---|---|---|---|
| Open | Robinson Karen W | $349,982 |
Source: Public Records
Tax History Compared to Growth
Tax History
| Year | Tax Paid | Tax Assessment Tax Assessment Total Assessment is a certain percentage of the fair market value that is determined by local assessors to be the total taxable value of land and additions on the property. | Land | Improvement |
|---|---|---|---|---|
| 2025 | $5,542 | $495,226 | $64,326 | $430,900 |
| 2023 | $5,542 | $569,668 | $0 | $0 |
| 2022 | $10,228 | $517,880 | $0 | $0 |
| 2021 | $10,248 | $470,800 | $64,326 | $406,474 |
| 2020 | $10,328 | $481,538 | $42,884 | $438,654 |
| 2018 | $9,413 | $425,139 | $42,884 | $382,255 |
Source: Public Records
Map
Nearby Homes
- 908 Nueces St Unit 18
- 904 West Ave Unit 212
- 904 West Ave Unit 213
- 904 West Ave Unit 201
- 504 W 7th St
- 702 San Antonio St
- 505 W 7th St Unit 108
- 505 W 7th St Unit 113
- 1101 Shoal Creek Blvd Unit 14
- 901 W 9th St Unit 401
- 901 W 9th St Unit 217
- 1122 Colorado St Unit 1409
- 1212 Guadalupe St Unit 805
- 1212 Guadalupe St Unit 203
- 710 Colorado St Unit 2D
- 710 Colorado St Unit 3B
- 501 West Ave Unit 904
- 501 West Ave Unit 3803
- 501 West Ave Unit 705
- 501 West Ave Unit 2301
- 908 Nueces St Unit 35
- 908 Nueces St Unit 27
- 908 Nueces St Unit 32
- 908 Nueces St Unit 15
- 908 Nueces St Unit 11
- 908 Nueces St Unit CW
- 908 Nueces St Unit A plan
- 908 Nueces St Unit 34
- 908 Nueces St Unit 17
- 908 Nueces St Unit ID1054232P
- 908 Nueces St Unit 31
- 908 Nueces St Unit B plan
- 908 Nueces St
- 908 Nueces St Unit 47
- 908 Nueces St Unit 24
- 908 Nueces St Unit 43
- 908 Nueces St Unit 28
- 908 Nueces St Unit 33
- 908 Nueces St Unit 23
- 908 Nueces St Unit 22
