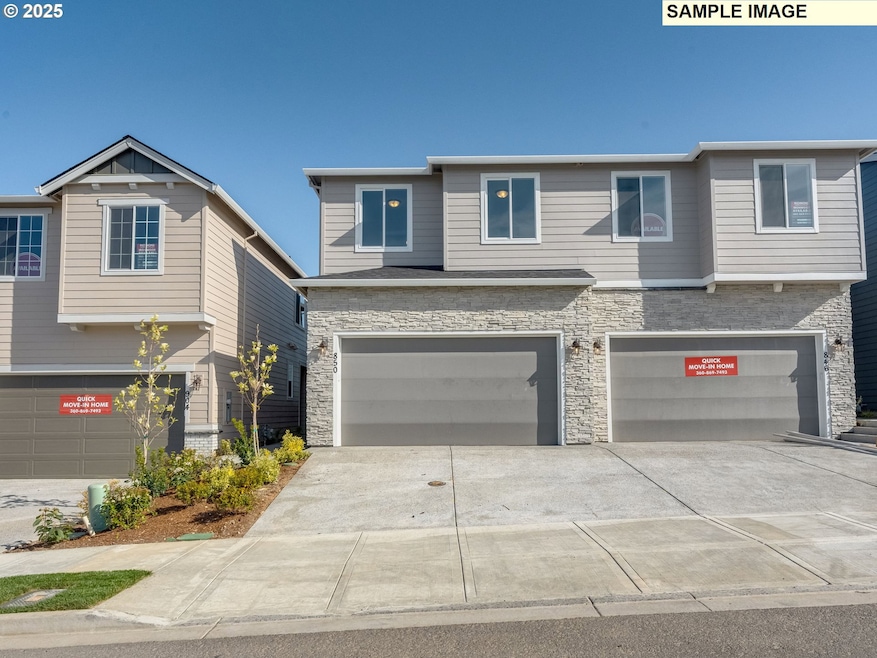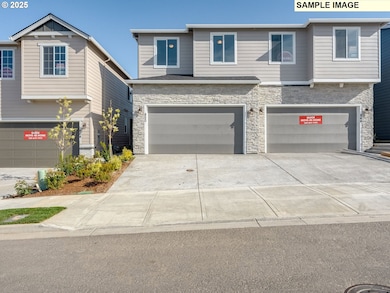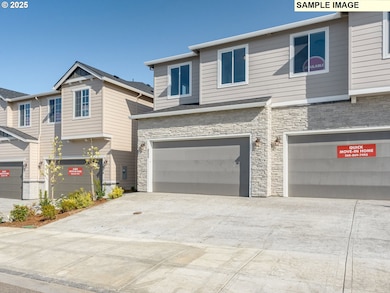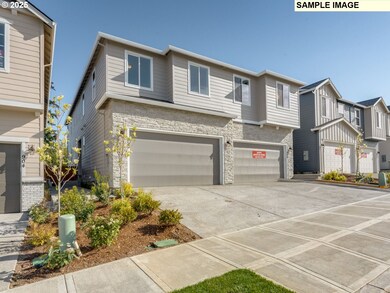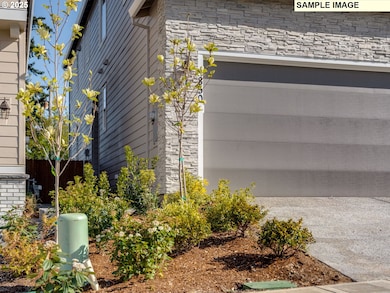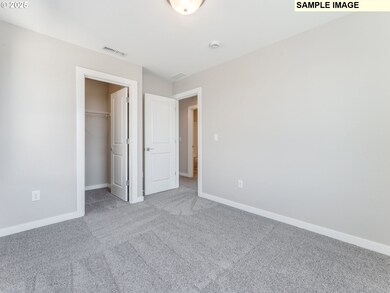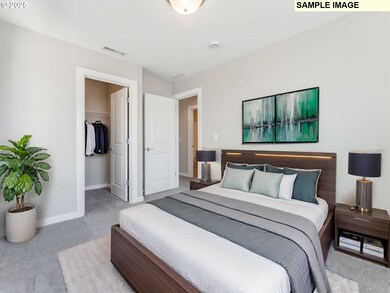908 NW 178th Way Ridgefield, WA 98642
Knapp NeighborhoodEstimated payment $2,856/month
Highlights
- New Construction
- Cooling Available
- Landscaped
- Loft
- Living Room
- 90% Forced Air Heating System
About This Home
Ask about our special financing and closing cost offers! Open Daily 10:00AM - 6:00PM! Welcome your buyer's home to this appealing Marblewood paired floorplan showcasing a sought-after open layout on the main floor. A large kitchen with a center island flows into a dining area and a great room including a study! There are 3 bedrooms upstairs including an oversized primary suite with a walk-in closet and a private bath. A laundry, a loft and additional round out the home. Close commute to I5 and I205! Ridgefield Schools! Great Amenities only 6 minutes away including Starbucks, Fred Meyers, Chipotle and a new Trader Joes!
Listing Agent
Richmond American Homes of Oregon License #133944 Listed on: 05/14/2025
Property Details
Home Type
- Multi-Family
Est. Annual Taxes
- $1,081
Year Built
- Built in 2024 | New Construction
Lot Details
- 2,178 Sq Ft Lot
- Landscaped
HOA Fees
- $57 Monthly HOA Fees
Parking
- 2 Car Garage
- Driveway
Home Design
- Proposed Property
- Property Attached
- Pillar, Post or Pier Foundation
- Cement Siding
Interior Spaces
- 2,116 Sq Ft Home
- 2-Story Property
- Family Room
- Living Room
- Dining Room
- Loft
- Crawl Space
Bedrooms and Bathrooms
- 3 Bedrooms
- 2 Full Bathrooms
Eco-Friendly Details
- ENERGY STAR Qualified Equipment for Heating
Schools
- South Ridge Elementary School
- View Ridge Middle School
- Ridgefield High School
Utilities
- Cooling Available
- 90% Forced Air Heating System
- Heating System Uses Gas
- Heat Pump System
Listing and Financial Details
- Builder Warranty
- Home warranty included in the sale of the property
- Assessor Parcel Number 986062436
Community Details
Overview
- Rolling Rock Community Association, Phone Number (503) 330-2405
- On-Site Maintenance
Amenities
- Common Area
Map
Home Values in the Area
Average Home Value in this Area
Tax History
| Year | Tax Paid | Tax Assessment Tax Assessment Total Assessment is a certain percentage of the fair market value that is determined by local assessors to be the total taxable value of land and additions on the property. | Land | Improvement |
|---|---|---|---|---|
| 2025 | $1,358 | $460,378 | $132,500 | $327,878 |
| 2024 | $1,081 | $132,500 | $132,500 | -- |
| 2023 | $183 | $0 | $0 | $0 |
| 2022 | -- | $18,471 | $18,471 | -- |
Property History
| Date | Event | Price | List to Sale | Price per Sq Ft | Prior Sale |
|---|---|---|---|---|---|
| 06/30/2025 06/30/25 | Sold | $534,990 | 0.0% | $253 / Sq Ft | View Prior Sale |
| 06/12/2025 06/12/25 | Pending | -- | -- | -- | |
| 06/12/2025 06/12/25 | For Sale | $534,990 | -- | $253 / Sq Ft |
Purchase History
| Date | Type | Sale Price | Title Company |
|---|---|---|---|
| Warranty Deed | $534,990 | Chicago Title |
Mortgage History
| Date | Status | Loan Amount | Loan Type |
|---|---|---|---|
| Open | $525,299 | FHA |
Source: Regional Multiple Listing Service (RMLS)
MLS Number: 647525005
APN: 986062-436
- 912 NW 178th Way
- 916 NW 178th Way
- 850 NW 178th Way
- 846 NW 178th Way
- 924 NW 178th Way
- 937 NW 178th Way
- 941 NW 178th Way
- 1007 NW 178th Way
- 1011 NW 178th St
- 1015 NW 178th Way
- Alpine Plan at Haven Northwest - Seasons at North Haven
- Ironwood Plan at Haven Northwest - Seasons at North Haven
- Wintergreen Plan at Haven Northwest - Seasons at North Haven
- Marblewood Plan at Haven Northwest - Seasons at North Haven
- 1019 NW 178th Way
- 1023 NW 178th Way
- 1027 NW 178th Way
- 719 NW 178th St
- 702 NW 178th Way
- 17408 NW 10th Ave
