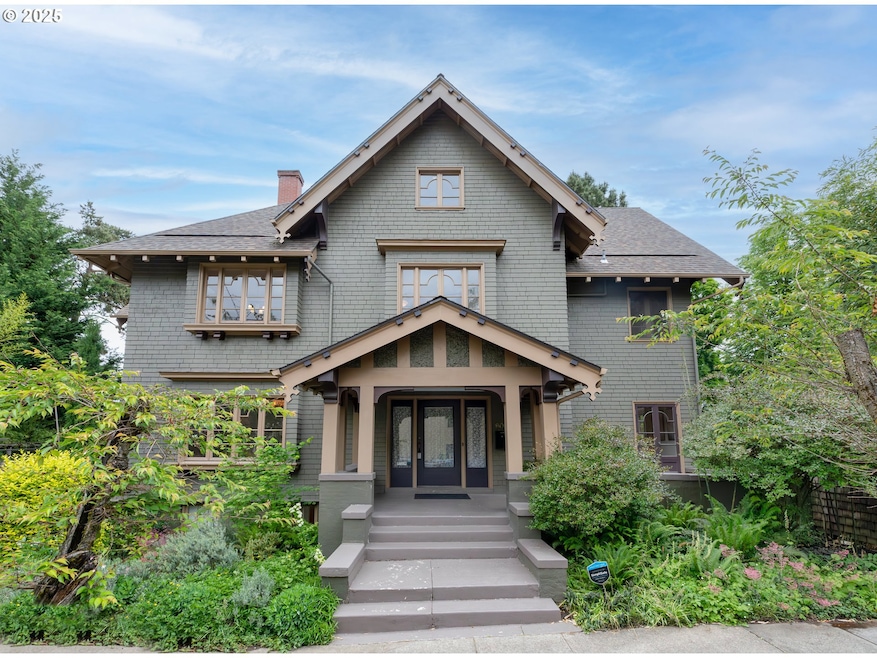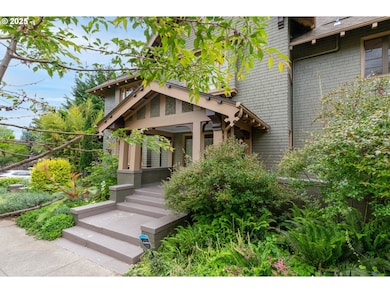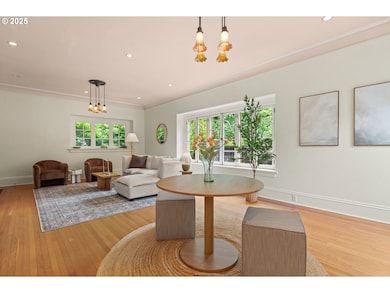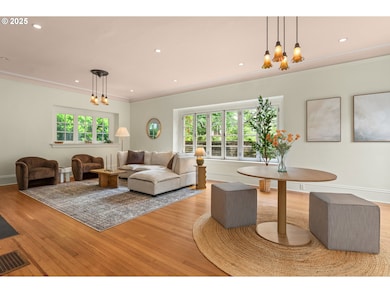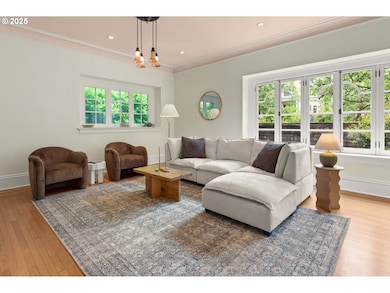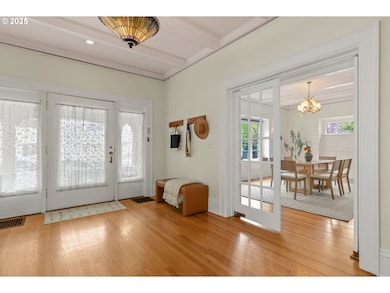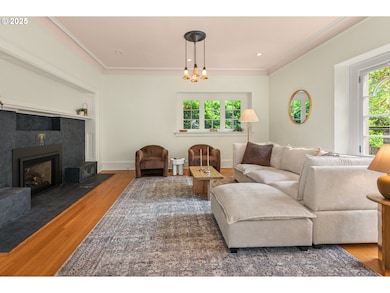908 NW 25th Ave Portland, OR 97210
Northwest District NeighborhoodEstimated payment $6,741/month
Highlights
- Home Theater
- Craftsman Architecture
- Vaulted Ceiling
- Lincoln High School Rated A
- Covered Deck
- Wood Flooring
About This Home
If you seek an elegant historic home with good bones to bring your own design ideas to life, this is the rare opportunity you have been looking for. Be sure to seize it - It's about a once in every 5-10 year possibility- don't miss out! ALL OFFERS WILL BE CONSIDERED. This classic 1908 Craftsman sits on a prominent corner lot in Northwest Portland, just blocks away from NW 23rd Avenue’s shops, restaurants, and amenities. Rich in original detail, the home features hardwood floors, wainscoting, beamed ceilings, picture rail molding, and endless charm. The main floor is designed for comfortable living and easy entertaining, with a grand entry, powder bath, and living room featuring a new gas fireplace and access to a wraparound porch. The formal dining room, accessible from both the entry and the kitchen through French doors, offers window seating and gorgeous detailing. The spacious kitchen, complete with a breakfast nook, opens to an expansive double patio. Mature landscaping offers both beauty and privacy. Upstairs are four spacious bedrooms, including a generous primary suite with a new gas fireplace. The second bedroom features built-ins. The third bedroom showcases wainscoting and a wood-burning fireplace, while the fourth bedroom is ideal for a home office, outfitted with original French doors to a private balcony with peekaboo views. The semi-finished attic provides a large bonus space with a gas stove—perfect for a game room or creative retreat. The basement includes laundry, a shower, and a RECENTLY ADDED COMMERCIAL SPACE with soundproofing, a separate entrance, waiting room, half bath, and air conditioning—ideal for a home business or client-facing setup.A private driveway, flexible layout, and unbeatable location make this a rare opportunity to own a true piece of Portland’s architectural history.
Listing Agent
Christie's International Real Estate Evergreen License #200311149 Listed on: 05/15/2025
Home Details
Home Type
- Single Family
Est. Annual Taxes
- $18,009
Year Built
- Built in 1908
Lot Details
- 5,227 Sq Ft Lot
- Corner Lot
- Level Lot
- Landscaped with Trees
- Private Yard
Home Design
- Craftsman Architecture
- Composition Roof
- Wood Siding
- Shake Siding
Interior Spaces
- 4,882 Sq Ft Home
- 4-Story Property
- Built-In Features
- Wainscoting
- Vaulted Ceiling
- 4 Fireplaces
- Wood Burning Fireplace
- Gas Fireplace
- Entryway
- Family Room
- Living Room
- Dining Room
- Home Theater
- Bonus Room
- Wood Flooring
- Basement Fills Entire Space Under The House
- Laundry Room
Kitchen
- Breakfast Area or Nook
- Built-In Oven
- Range Hood
- Dishwasher
- Kitchen Island
- Granite Countertops
- Disposal
Bedrooms and Bathrooms
- 5 Bedrooms
Parking
- Parking Pad
- Driveway
Outdoor Features
- Covered Deck
- Patio
- Porch
Schools
- Chapman Elementary School
- West Sylvan Middle School
- Lincoln High School
Utilities
- No Cooling
- Forced Air Heating System
- Heating System Uses Gas
- Gas Water Heater
Community Details
- No Home Owners Association
Listing and Financial Details
- Assessor Parcel Number R198653
Map
Home Values in the Area
Average Home Value in this Area
Tax History
| Year | Tax Paid | Tax Assessment Tax Assessment Total Assessment is a certain percentage of the fair market value that is determined by local assessors to be the total taxable value of land and additions on the property. | Land | Improvement |
|---|---|---|---|---|
| 2025 | $18,009 | $668,990 | -- | -- |
| 2024 | $17,362 | $649,510 | -- | -- |
| 2023 | $17,362 | $630,600 | $0 | $0 |
| 2022 | $16,333 | $612,240 | $0 | $0 |
| 2021 | $16,057 | $594,410 | $0 | $0 |
| 2020 | $14,729 | $577,100 | $0 | $0 |
| 2019 | $14,187 | $560,300 | $0 | $0 |
| 2018 | $13,770 | $543,990 | $0 | $0 |
| 2017 | $13,197 | $528,150 | $0 | $0 |
| 2016 | $12,077 | $512,770 | $0 | $0 |
| 2015 | $11,760 | $497,840 | $0 | $0 |
| 2014 | $11,583 | $483,340 | $0 | $0 |
Property History
| Date | Event | Price | List to Sale | Price per Sq Ft |
|---|---|---|---|---|
| 12/02/2025 12/02/25 | Pending | -- | -- | -- |
| 11/18/2025 11/18/25 | Price Changed | $999,000 | -22.9% | $205 / Sq Ft |
| 05/15/2025 05/15/25 | For Sale | $1,295,000 | -- | $265 / Sq Ft |
Purchase History
| Date | Type | Sale Price | Title Company |
|---|---|---|---|
| Warranty Deed | $1,096,000 | First American | |
| Quit Claim Deed | $175,000 | -- | |
| Warranty Deed | $412,000 | Ticor Title Insurance |
Mortgage History
| Date | Status | Loan Amount | Loan Type |
|---|---|---|---|
| Open | $467,000 | New Conventional | |
| Previous Owner | $312,000 | Purchase Money Mortgage |
Source: Regional Multiple Listing Service (RMLS)
MLS Number: 658367912
APN: R198653
- 780 NW Westover Square Unit 3
- 1111 NW 25th Ave Unit 1
- 2373 NW Johnson St
- 2566 NW Lovejoy St Unit 6
- 2611 NW Westover Rd
- 2454 NW Westover Rd Unit A104
- 2448 NW Westover Rd Unit E402
- 2445 NW Westover Rd Unit 209
- 1231 NW 25th Ave
- 2327 NW Northrup St Unit 8
- 2327 NW Northrup St Unit 12
- 2677 NW Westover Rd
- 2247 NW Kearney St
- 1325 NW 26th Ave
- 2253 NW Irving St Unit 4
- 2222 NW Irving St
- 2802 NW Ariel Terrace
- 315 NW Uptown Terrace Unit 2B
- 1516 NW 25th Ave
- 226 NW MacLeay Blvd
