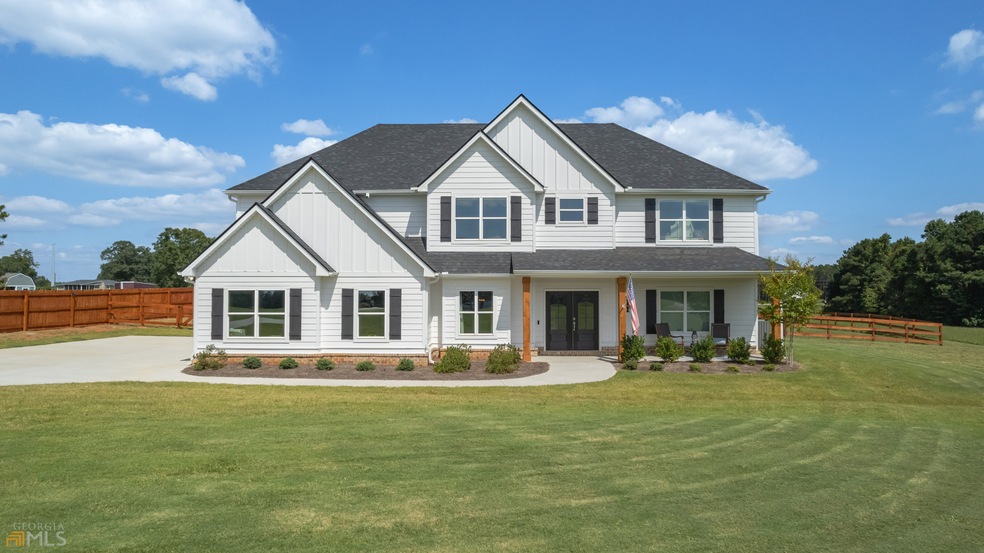**SELLERS WILLING TO CONTRIBUTE UP TO $10,000 IN BUYER CLOSING COSTS****PRICE IMPROVEMENT**Welcome home, bring your chickens, goats, and horses! Check out this GORGEOUS 2022 built Trademark Quality Home (Pendleton floor plan) on 4 luscious acres, just less than 15 minutes from downtown Carrollton! This exceptional 3600+ square foot craftsman style home has so much to offer and is perfect for anyone who enjoys the country life without being too far from suburban amenities. With 5 bedrooms and 3.5 bathrooms this house has plenty of room for a growing family, or anyone who enjoys entertaining and extra living space for guests. This property has many great features including, an open concept floorplan with a gorgeous white kitchen that boasts, a large center island, barstool seating, and quartz countertops. You will also notice the exceptional natural light, a spacious owner's suite and gorgeous ensuite bathroom. In addition, this home provides a formal dining room, a spacious living room with a wood burning fireplace, a half bathroom and a main level laundry room. Upstairs there is a spacious bonus living area that overlooks the primary living room, 4 additional bedrooms and 2 full bathrooms. The fenced in back yard (700+ feet) provides extra privacy and has ample space for a pool. You do not want to miss out on this great opportunity, schedule your appointment today, this one won't last long!

