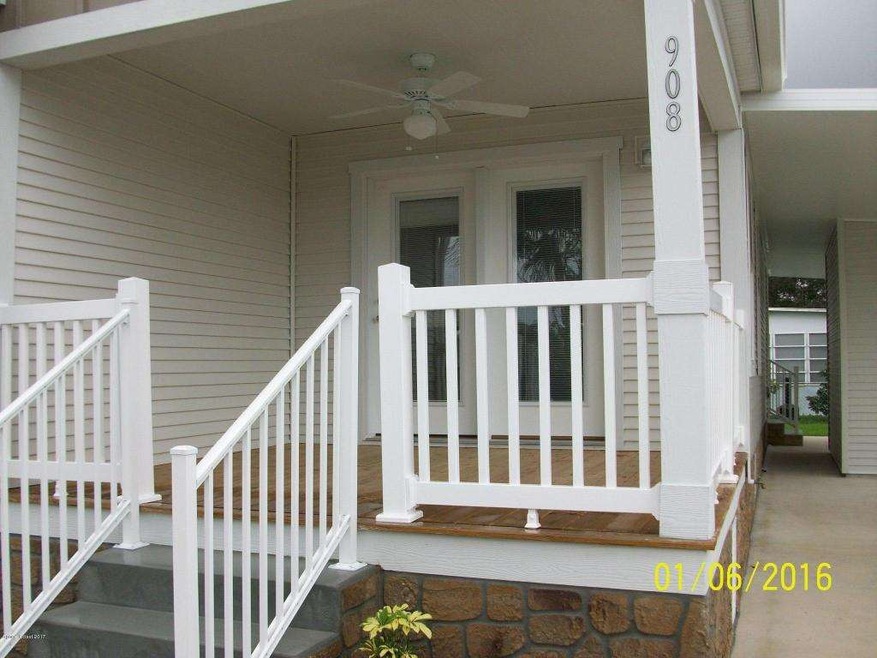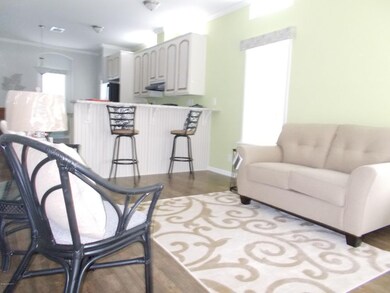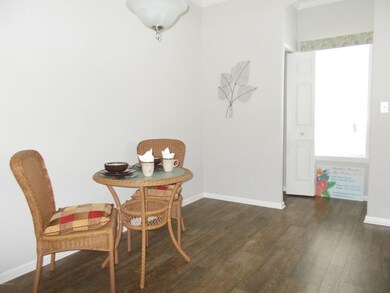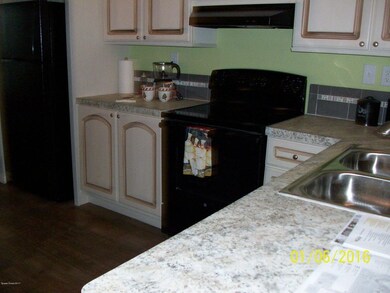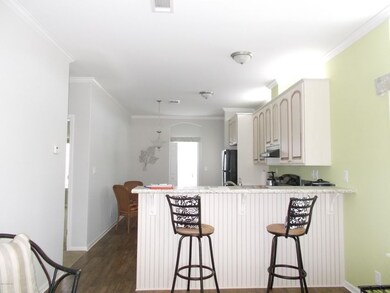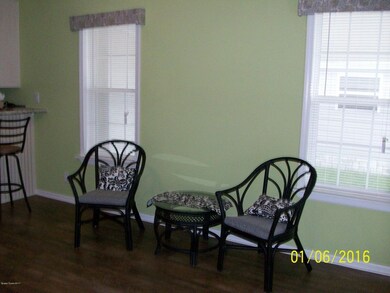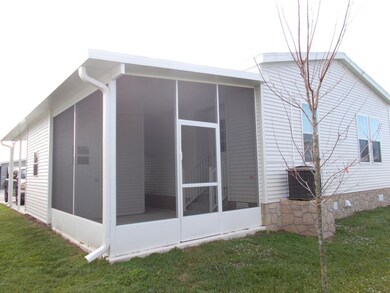
908 Oriole Cir Sebastian, FL 32976
Barefoot Bay NeighborhoodHighlights
- Boat Dock
- Solar Heated In Ground Pool
- Vaulted Ceiling
- Golf Course Community
- Clubhouse
- Great Room
About This Home
As of October 2021THIS IS IT! BEAUTIFUL NEW 2016 HOME READY TO MOVE INTO! SPLIT FLOOR PLAN SCREENED PATIO, FRONT PORCH, INSIDE LAUNDRY AREA AND MORE!
Last Agent to Sell the Property
Diana Buck
Marge Frego Realty, Inc Listed on: 01/16/2017
Last Buyer's Agent
Tami Leliuga Shriver
Mutter Realty License #686160

Property Details
Home Type
- Manufactured Home
Est. Annual Taxes
- $2,011
Year Built
- Built in 2015
Lot Details
- 3,920 Sq Ft Lot
- Lot Dimensions are 80x50
- Southeast Facing Home
HOA Fees
- $60 Monthly HOA Fees
Parking
- 1 Car Garage
- 1 Carport Space
Home Design
- Frame Construction
- Shingle Roof
- Wood Siding
- Vinyl Siding
- Asphalt
- Stucco
Interior Spaces
- 1,012 Sq Ft Home
- Vaulted Ceiling
- Ceiling Fan
- Great Room
- Screened Porch
- Fire and Smoke Detector
- Washer
Kitchen
- Electric Range
- Ice Maker
- Dishwasher
Flooring
- Carpet
- Vinyl
Bedrooms and Bathrooms
- 2 Bedrooms
- Split Bedroom Floorplan
- Walk-In Closet
- 2 Full Bathrooms
- Bathtub and Shower Combination in Primary Bathroom
Outdoor Features
- Solar Heated In Ground Pool
- Patio
- Shed
Schools
- Sunrise Elementary School
- Southwest Middle School
- Bayside High School
Mobile Home
- Manufactured Home
Utilities
- Central Heating and Cooling System
- Electric Water Heater
Listing and Financial Details
- Assessor Parcel Number 30-38-09-Js-00133.0-0026.00
Community Details
Overview
- $44 Other Monthly Fees
- Barefoot Bay Unit 2 Part 10 Subdivision
- Maintained Community
Recreation
- Boat Dock
- Golf Course Community
- Tennis Courts
- Community Basketball Court
- Community Pool
Pet Policy
- Pet Size Limit
- Dogs and Cats Allowed
Additional Features
- Clubhouse
- Resident Manager or Management On Site
Similar Homes in Sebastian, FL
Home Values in the Area
Average Home Value in this Area
Property History
| Date | Event | Price | Change | Sq Ft Price |
|---|---|---|---|---|
| 10/20/2021 10/20/21 | Sold | $179,000 | -0.5% | $177 / Sq Ft |
| 09/16/2021 09/16/21 | Pending | -- | -- | -- |
| 09/16/2021 09/16/21 | For Sale | $179,900 | +11.0% | $178 / Sq Ft |
| 07/29/2021 07/29/21 | Sold | $162,000 | -7.2% | $160 / Sq Ft |
| 05/07/2021 05/07/21 | Pending | -- | -- | -- |
| 04/22/2021 04/22/21 | For Sale | $174,500 | +37.4% | $172 / Sq Ft |
| 03/24/2017 03/24/17 | Sold | $127,000 | -2.2% | $125 / Sq Ft |
| 02/20/2017 02/20/17 | Pending | -- | -- | -- |
| 01/16/2017 01/16/17 | For Sale | $129,900 | +3147.5% | $128 / Sq Ft |
| 04/01/2015 04/01/15 | Sold | $4,000 | -60.0% | $4 / Sq Ft |
| 03/23/2015 03/23/15 | Pending | -- | -- | -- |
| 04/18/2014 04/18/14 | For Sale | $10,000 | -- | $9 / Sq Ft |
Tax History Compared to Growth
Agents Affiliated with this Home
-
M
Seller's Agent in 2021
Mark Jewett
Marge Frego Realty, Inc
-
D
Buyer's Agent in 2021
Diane Murdock (Retired)
RE/MAX Crown Realty
-
D
Seller's Agent in 2017
Diana Buck
Marge Frego Realty, Inc
-
T
Buyer's Agent in 2017
Tami Leliuga Shriver
Mutter Realty
-
O
Buyer's Agent in 2017
Out Of Area Non-Member
Out of Area
-
T
Buyer's Agent in 2017
Tami Leliuga
Real Living Mutter Real Estate Group
Map
Source: Space Coast MLS (Space Coast Association of REALTORS®)
MLS Number: 773252
