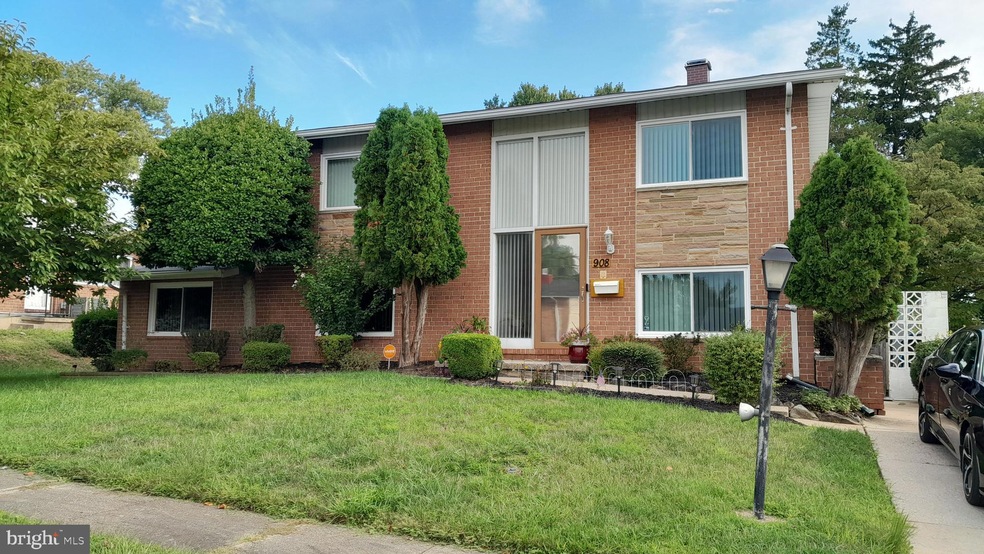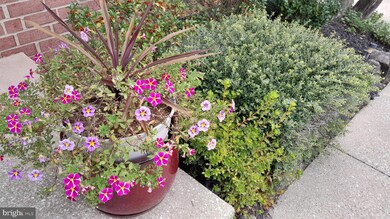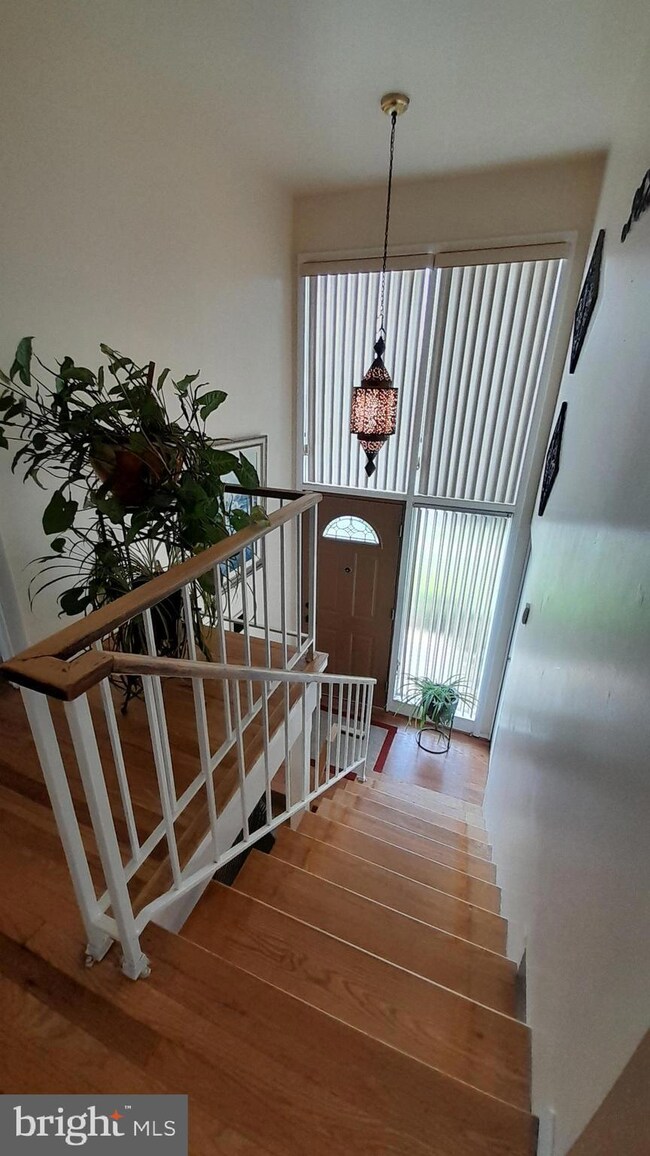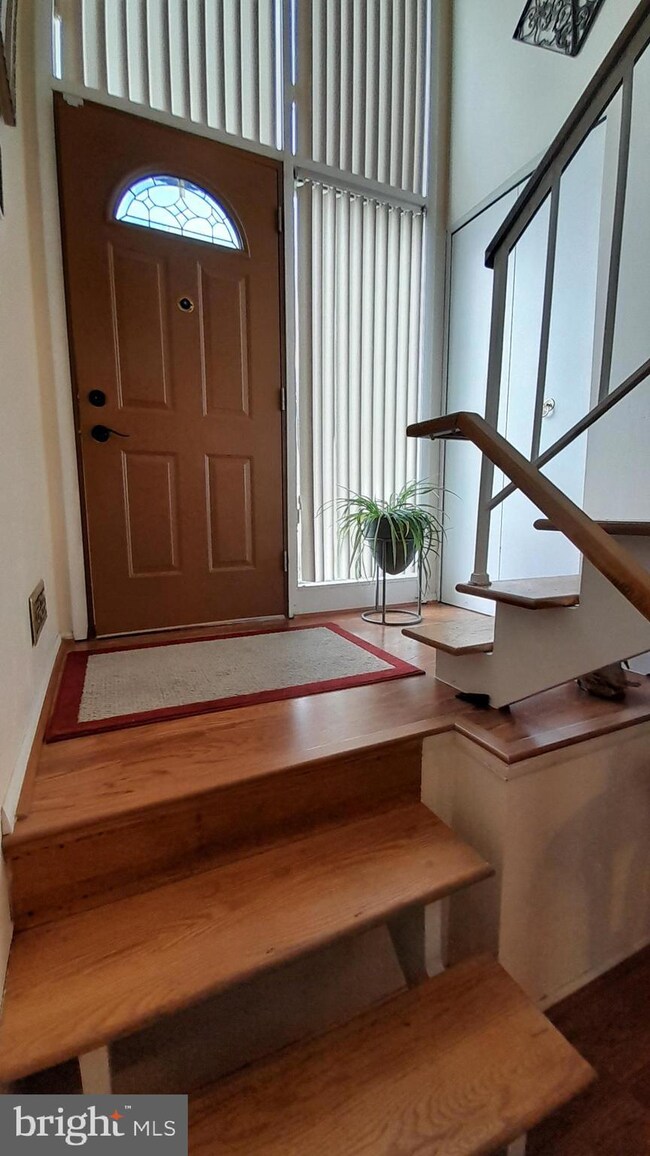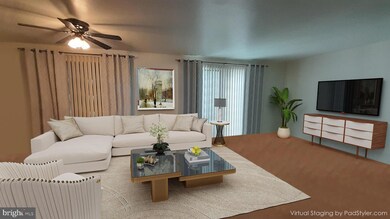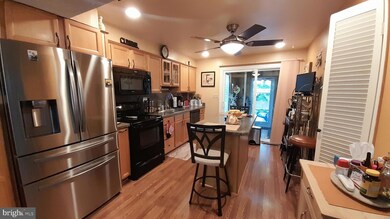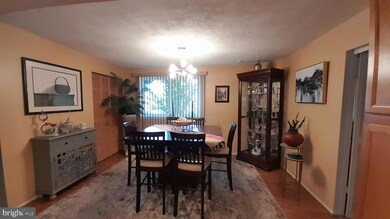
908 Painted Post Rd Pikesville, MD 21208
Highlights
- View of Trees or Woods
- No HOA
- Shed
- Wood Flooring
- Stainless Steel Appliances
- Forced Air Heating and Cooling System
About This Home
As of October 2024Well Maintained Split Foyer nestled in Desirable Scotts Hill. Home Features 3 Spacious Bedrooms Upper Level with/ 2 .5 Baths. Custom Kitchen located on LL with SS appliances, Beautiful upgraded Cabinets, and Island. Kitchen leads to private Enclosed Porch - plenty of Storage. Nice size Dining Room and Large Living room great for Gatherings and Entertainment. Primary Bedroom has sitting area and Private Bath. Cozy Family Room with Wood Burning FP. Beautiful Hardwood Floors throughout. Recent Roof, Furnace and Hot Water Heater. Large Fenced yard backing to Trees. Close to Schools and Shopping..
Last Agent to Sell the Property
Highgate Realty Financial Services LLC Listed on: 08/26/2024
Home Details
Home Type
- Single Family
Est. Annual Taxes
- $2,580
Year Built
- Built in 1960
Lot Details
- 10,640 Sq Ft Lot
- Property is Fully Fenced
- Property is in excellent condition
- Property is zoned COUNTY
Home Design
- Split Foyer
- Brick Foundation
- Asphalt Roof
Interior Spaces
- Property has 2 Levels
- Wood Burning Fireplace
- Views of Woods
Kitchen
- Stove
- Built-In Microwave
- Freezer
- Dishwasher
- Stainless Steel Appliances
- Disposal
Flooring
- Wood
- Carpet
Bedrooms and Bathrooms
- 3 Bedrooms
Laundry
- Dryer
- Front Loading Washer
Parking
- Driveway
- On-Street Parking
Outdoor Features
- Shed
Utilities
- Forced Air Heating and Cooling System
- Natural Gas Water Heater
Community Details
- No Home Owners Association
- Scotts Hill Subdivision
Listing and Financial Details
- Tax Lot 10
- Assessor Parcel Number 04020204500630
Ownership History
Purchase Details
Home Financials for this Owner
Home Financials are based on the most recent Mortgage that was taken out on this home.Purchase Details
Purchase Details
Purchase Details
Similar Homes in Pikesville, MD
Home Values in the Area
Average Home Value in this Area
Purchase History
| Date | Type | Sale Price | Title Company |
|---|---|---|---|
| Special Warranty Deed | $425,000 | Commerce Title | |
| Deed | -- | -- | |
| Deed | -- | -- | |
| Deed | $109,900 | -- |
Mortgage History
| Date | Status | Loan Amount | Loan Type |
|---|---|---|---|
| Open | $340,000 | New Conventional | |
| Previous Owner | $382,500 | Reverse Mortgage Home Equity Conversion Mortgage |
Property History
| Date | Event | Price | Change | Sq Ft Price |
|---|---|---|---|---|
| 10/08/2024 10/08/24 | Sold | $425,000 | 0.0% | $106 / Sq Ft |
| 08/27/2024 08/27/24 | Pending | -- | -- | -- |
| 08/26/2024 08/26/24 | For Sale | $425,000 | -- | $106 / Sq Ft |
Tax History Compared to Growth
Tax History
| Year | Tax Paid | Tax Assessment Tax Assessment Total Assessment is a certain percentage of the fair market value that is determined by local assessors to be the total taxable value of land and additions on the property. | Land | Improvement |
|---|---|---|---|---|
| 2024 | $60 | $222,000 | $65,400 | $156,600 |
| 2023 | $30 | $212,900 | $0 | $0 |
| 2022 | $60 | $203,800 | $0 | $0 |
| 2021 | $2,758 | $194,700 | $65,400 | $129,300 |
| 2020 | $2,758 | $184,767 | $0 | $0 |
| 2019 | $2,605 | $174,833 | $0 | $0 |
| 2018 | $2,452 | $164,900 | $57,500 | $107,400 |
| 2017 | $1,222 | $164,900 | $0 | $0 |
| 2016 | $2,292 | $164,900 | $0 | $0 |
| 2015 | $2,292 | $167,300 | $0 | $0 |
| 2014 | $2,292 | $167,300 | $0 | $0 |
Agents Affiliated with this Home
-
Michelle Wilson

Seller's Agent in 2024
Michelle Wilson
Highgate Realty Financial Services LLC
(443) 983-2821
4 in this area
57 Total Sales
-
Dassi Lazar

Buyer's Agent in 2024
Dassi Lazar
Lazar Real Estate
(443) 562-8498
4 in this area
288 Total Sales
Map
Source: Bright MLS
MLS Number: MDBC2105556
APN: 02-0204500630
- 1005 Parkvalley Ct
- 1002 Scotts Hill Dr
- 901 Templecliff Rd
- 4507 Old Court Rd
- 817 Templecliff Rd
- 1209 Idylwood Rd
- 733 Cliffedge Rd
- 908 Scotts Hill Dr
- 906 Scotts Hill Dr
- 1201 Cobb Rd
- 1320 Harden Ln
- 4504 Scotts Level Ct
- 814 Judy Ln
- 4534 Old Court Rd
- 925 Milford Mill Rd
- 4604 Old Court Rd
- 8148 Scotts Level Rd
- 605 Upland Rd
- 22 Woodholme Village Ct
- 611 Cylburn Rd
