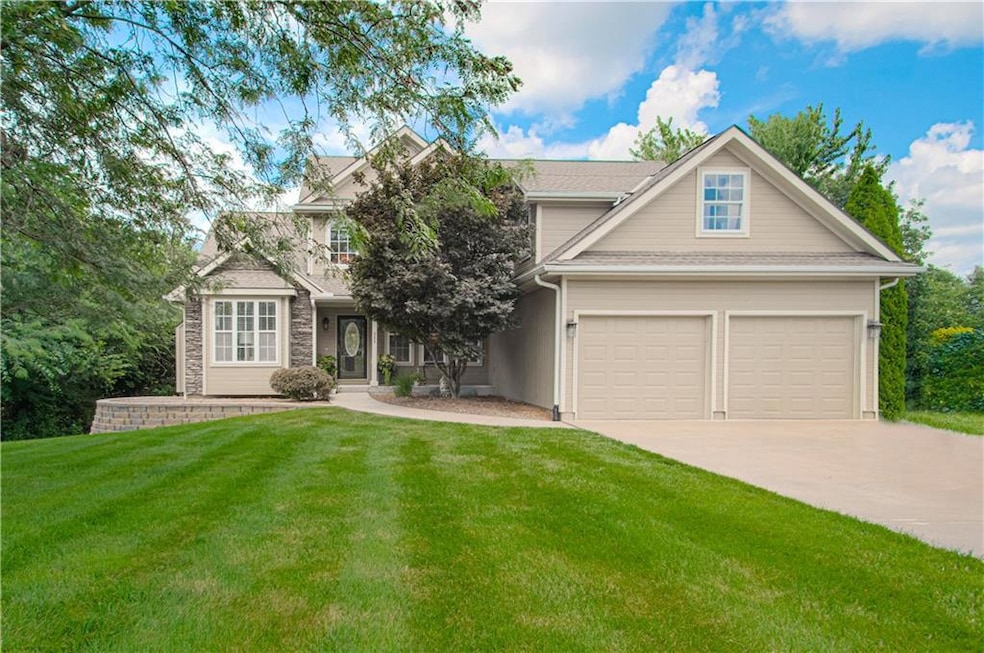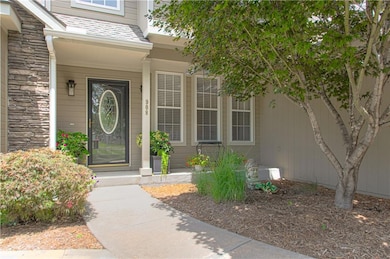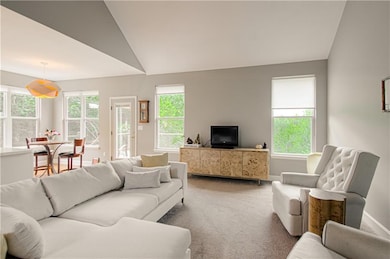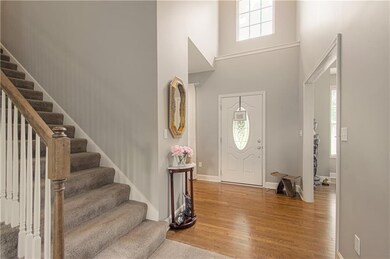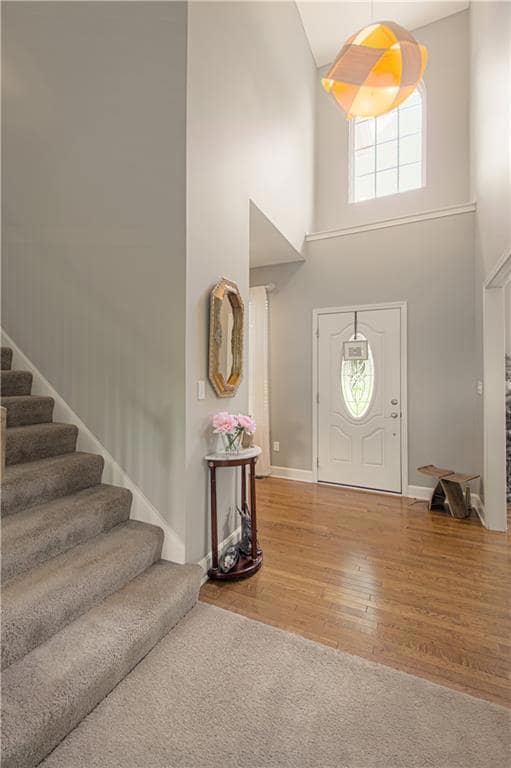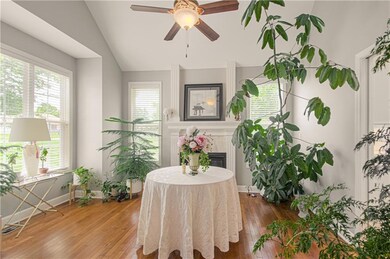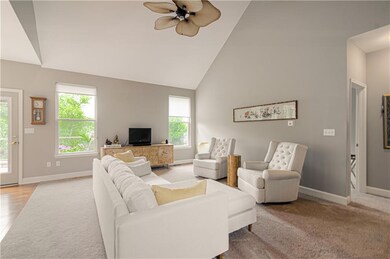
908 Pca Rd Warrensburg, MO 64093
Estimated payment $4,167/month
Highlights
- 54,450 Sq Ft lot
- Deck
- Wooded Lot
- Custom Closet System
- Recreation Room
- Traditional Architecture
About This Home
Stunning Light filled Home on 1.25 Treed Acres! Gorgeous Custom Kitchen has Cabinets to Ceiling. Special Cabinet
features include pull out drawers, Glass fronts with lighting, drawer compartments. Great continuous counter space and
gorgeous Corian countertops that mimic marble for easy care. Gas Cooking- all appliances stay including refrigerator,
washer and dryer. Breakfast Room has walls of windows. Kitchen opens to Spacious Great room with 17 foot Soaring
ceiling. New Deck off Kitchen Brings extends entertaining space and provides gorgeous view of rolling acreage. Main
Level Owners bedroom has Walk In closet and En suite bathroom. Large Owners En Suite Bathroom includes separate
shower, jetted tub, double vanity. Second bedroom on Main level with Full bathroom adjacent. Spacious Main Level Utility
Room has Storage Cabinets. Dining Room has Elegant Fireplace and 11 Foot Ceilings. Upper Level includes 2 large
bedrooms, Hollywood Style Bathroom and Attic space that is easily finishable. Newly Remodeled Lower level includes
Recreation Room, Designated Office, 5th Bedroom, Full Bathroom, Library and Storage! Super convenient location! Deck
is 2 years old. A/C is 4 years old. New Interior and Exterior Paint. Basement remodeled March 2024. New Exterior Doors
March 2024.
Home Details
Home Type
- Single Family
Est. Annual Taxes
- $3,607
Year Built
- Built in 2007
Lot Details
- 1.25 Acre Lot
- Side Green Space
- Paved or Partially Paved Lot
- Wooded Lot
Parking
- 2 Car Attached Garage
- Front Facing Garage
Home Design
- Traditional Architecture
- Frame Construction
- Composition Roof
Interior Spaces
- 1.5-Story Property
- Ceiling Fan
- Thermal Windows
- Great Room
- Dining Room with Fireplace
- Formal Dining Room
- Home Office
- Library
- Recreation Room
- Finished Basement
- Basement Fills Entire Space Under The House
Kitchen
- Breakfast Room
- Gas Range
- Dishwasher
- Kitchen Island
- Disposal
Flooring
- Wood
- Carpet
- Ceramic Tile
Bedrooms and Bathrooms
- 5 Bedrooms
- Primary Bedroom on Main
- Custom Closet System
- Walk-In Closet
- 4 Full Bathrooms
- Spa Bath
Laundry
- Laundry Room
- Laundry on main level
- Washer
Schools
- Warrensburg Elementary School
- Warrensburg High School
Additional Features
- Deck
- Forced Air Heating and Cooling System
Community Details
- No Home Owners Association
- Miller Farms Estates Subdivision
Listing and Financial Details
- Assessor Parcel Number 11-4.0-18-003-002-001.05
- $0 special tax assessment
Map
Home Values in the Area
Average Home Value in this Area
Tax History
| Year | Tax Paid | Tax Assessment Tax Assessment Total Assessment is a certain percentage of the fair market value that is determined by local assessors to be the total taxable value of land and additions on the property. | Land | Improvement |
|---|---|---|---|---|
| 2024 | $3,607 | $47,237 | $0 | $0 |
| 2023 | $3,607 | $47,237 | $0 | $0 |
| 2022 | $3,473 | $45,277 | $0 | $0 |
| 2021 | $3,461 | $45,277 | $0 | $0 |
| 2020 | $3,347 | $43,310 | $0 | $0 |
| 2019 | $3,344 | $43,310 | $0 | $0 |
| 2017 | $3,337 | $43,310 | $0 | $0 |
| 2016 | $3,075 | $43,310 | $0 | $0 |
| 2015 | $3,157 | $43,310 | $0 | $0 |
| 2014 | $2,740 | $43,310 | $0 | $0 |
Property History
| Date | Event | Price | Change | Sq Ft Price |
|---|---|---|---|---|
| 07/10/2025 07/10/25 | For Sale | $700,000 | -- | $164 / Sq Ft |
Purchase History
| Date | Type | Sale Price | Title Company |
|---|---|---|---|
| Warranty Deed | -- | -- | |
| Warranty Deed | -- | -- |
Mortgage History
| Date | Status | Loan Amount | Loan Type |
|---|---|---|---|
| Open | $162,000 | New Conventional | |
| Closed | $203,200 | New Conventional | |
| Closed | $200,500 | New Conventional | |
| Previous Owner | $209,600 | Construction |
Similar Homes in Warrensburg, MO
Source: Heartland MLS
MLS Number: 2561646
APN: 11401803002000105
- 1410 Grandview Dr
- 1421 Grandview Dr
- 1215 Foxridge Dr
- 1007 Fox Run Dr
- 1214 Kimmy Ln
- 1106 Saxony Ct
- 1439 Grandview Dr
- 131 Cedar Ct
- 134 Cedar Ct
- 1411 Woodlawn Dr
- 485 Olive Ct
- 906 Cheatham Ct
- 481 Sycamore Ct
- 1223 Cheatham Ct
- 481 Olive Ct
- 508 Creach Dr
- 1314 Cheatham Ct
- Lot 6, 7,8 & 9 Hawthorne Blvd
- 452 Willow Ct
- 425c Hawthorne Blvd
- 503 Streck Ln Unit A
- 1220 Kelsay Ct
- 203 N Devasher Rd
- 1027 Anderson St
- 145 W Pine St
- 323 Jackson St
- 327 Franklin Ave
- 701 S Holden St
- 200 Carpenter St
- 322 Mcgoodwin Ave Unit Apartment B
- 412 S Main St
- 502 S Main St
- 1102 W Mcpherson St Unit 3
- 131 S 2nd St Unit 4
- 106 SE 25th St Unit B
- 1101 SE 4th St
- 500 SE Salem St
- 200 NE Dogwood St
