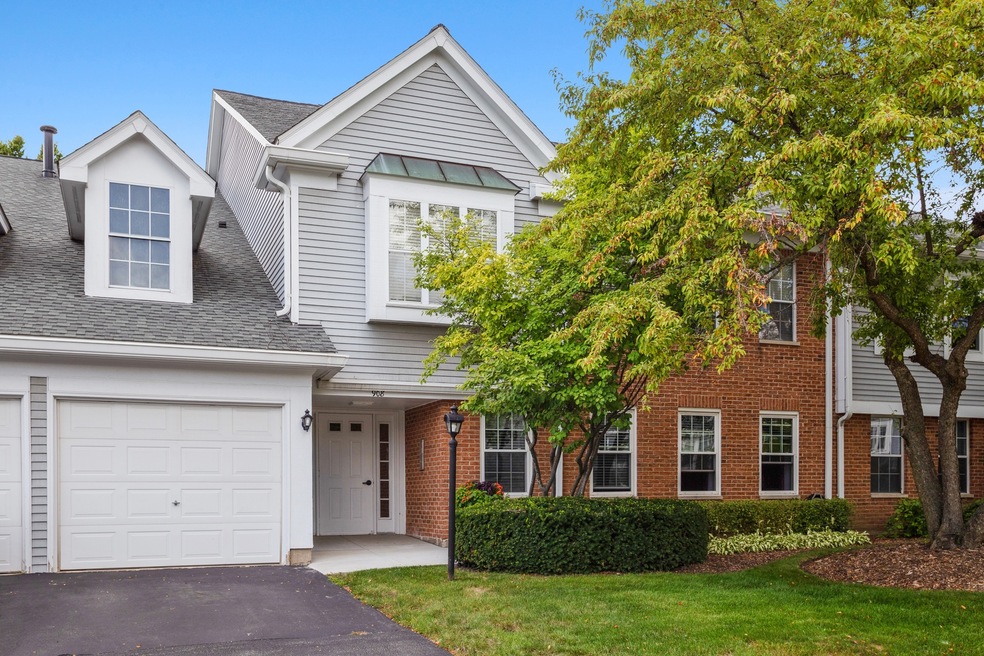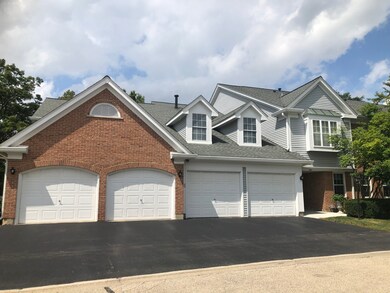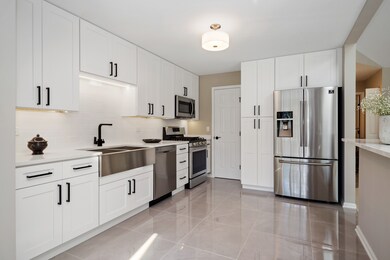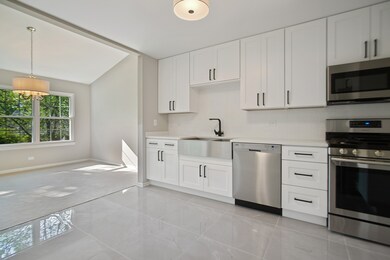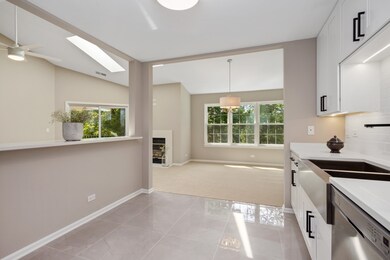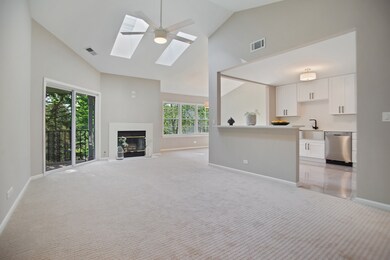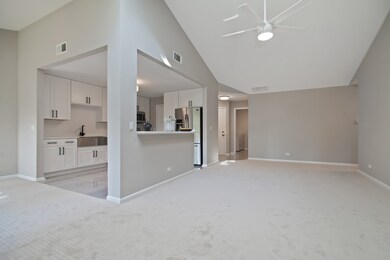
908 Persimmon Ln Unit C Mount Prospect, IL 60056
North Mount Prospect NeighborhoodHighlights
- Vaulted Ceiling
- Balcony
- Attached Garage
- Anne Sullivan Elementary School Rated A-
- Skylights
- Built-In Features
About This Home
As of November 2019STUNNING RENOVATED MODERN CONDO NESTLED IN THE QUIET CUL DE SAC OF THE DESIRABLE OLD ORCHARD CLUB VILLAGE SUBDIVISION. A REMARKABLE CONDO/LARGEST MODEL-TIMBERLANE: BRAND NEW EAT-IN KITCHEN WITH SLEEK WHITE/WOOD CABINETS WITH MODERN FIXTURES, JUST WOW! - PREMIUM ITALIAN PORCELAIN TILE FLOORING IN ENTRY WAY, IN KITCHEN, IN LAUNDRY ROOM AND IN BATHS, HIGH END APPLIANCES, WALK-IN KITCHEN PANTRY, CATHEDRAL CEILINGS WITH SKYLIGHT VIEWS THAT OPENS TO THE DINING AND LIVING ROOM - NEW PREMIUM PLUSH CARPETING THROUGHOUT. WALK OUT WITH YOUR FAV GLASS OF CABERNET ONTO YOUR PRIVATE BALCONY FACING MATURE TREES (YOU ARE NOT FACING ANOTHER BUILDING) OR RELAX IN YOUR LARGE FAMILY ROOM BY THE FIREPLACE. MODERN SUBWAY TILE BATHROOMS WITH ITALIAN PORCELIAN FLOORING / HUGE MASTER SUTE W/HIS AND HERS SEPARATE EUROPEAN FREE STANDING VANITIES AND CLOSETS, "FRENCH STYLE" FREE STANDING SOAKING BATHTUB AND A GORGEOUS SEPARATE SHOWER WITH CUSTOM GLASS SHOWER. 2ND BEDROOM W/DOUBLE CLOSETS, 3RD BEDROOM WITH DOUBLE CLOSETS AND WALK OUT TO A PRIVATE BALCONY. IN UNIT LAUNDRY ROOM WITH FULL SIZE WASHER AND DRYER. ALL NEW WINDOWS/ LOW E ENERGY EFFICIENT SLIDING BALCONY DOORS, ALL NEW LED ENERGY-EFFICIENT LIGHTS & FIXTURES THROUGHOUT. 1 CAR ATTACHED GARAGE, FOOT PATHS AND SHORT DISTANCE TO THE POOL & CLUBHOUSE AMENITIES. DISTRICT 24&214. THIS INVITING CONDO FLOODS EACH ROOM WITH NATURAL LIGHT!! LOOKS LIKE IT CAME OUT OF A LUXURY HOME MAGAZINE!
Last Agent to Sell the Property
Berkshire Hathaway HomeServices Chicago License #475169641 Listed on: 10/14/2019

Last Buyer's Agent
@properties Christie's International Real Estate License #475184738

Property Details
Home Type
- Condominium
Est. Annual Taxes
- $6,890
Year Built | Renovated
- 1991 | 2019
HOA Fees
- $434 per month
Parking
- Attached Garage
- Parking Available
- Driveway
- Parking Included in Price
Home Design
- Brick Exterior Construction
- Vinyl Siding
Interior Spaces
- Built-In Features
- Vaulted Ceiling
- Skylights
- Storage
- Washer and Dryer Hookup
Bedrooms and Bathrooms
- Walk-In Closet
- Primary Bathroom is a Full Bathroom
- Dual Sinks
- Soaking Tub
- Separate Shower
Outdoor Features
- Balcony
Utilities
- Forced Air Heating and Cooling System
- Lake Michigan Water
Community Details
- Pets Allowed
Listing and Financial Details
- Homeowner Tax Exemptions
Ownership History
Purchase Details
Purchase Details
Home Financials for this Owner
Home Financials are based on the most recent Mortgage that was taken out on this home.Purchase Details
Home Financials for this Owner
Home Financials are based on the most recent Mortgage that was taken out on this home.Similar Homes in the area
Home Values in the Area
Average Home Value in this Area
Purchase History
| Date | Type | Sale Price | Title Company |
|---|---|---|---|
| Warranty Deed | -- | None Listed On Document | |
| Warranty Deed | $295,500 | Attorney | |
| Warranty Deed | $200,000 | First American Mortgage Sln |
Mortgage History
| Date | Status | Loan Amount | Loan Type |
|---|---|---|---|
| Previous Owner | $206,850 | New Conventional | |
| Previous Owner | $150,000 | New Conventional | |
| Previous Owner | $34,000 | Unknown |
Property History
| Date | Event | Price | Change | Sq Ft Price |
|---|---|---|---|---|
| 11/26/2019 11/26/19 | Sold | $295,500 | -1.5% | $169 / Sq Ft |
| 10/30/2019 10/30/19 | Pending | -- | -- | -- |
| 10/14/2019 10/14/19 | For Sale | $299,900 | +50.0% | $171 / Sq Ft |
| 05/16/2019 05/16/19 | Sold | $200,000 | -4.8% | $114 / Sq Ft |
| 04/09/2019 04/09/19 | Pending | -- | -- | -- |
| 04/02/2019 04/02/19 | Price Changed | $210,000 | -8.7% | $120 / Sq Ft |
| 02/28/2019 02/28/19 | Price Changed | $229,900 | -2.1% | $131 / Sq Ft |
| 02/13/2019 02/13/19 | Price Changed | $234,900 | -2.1% | $134 / Sq Ft |
| 10/26/2018 10/26/18 | Price Changed | $239,900 | -4.0% | $137 / Sq Ft |
| 09/13/2018 09/13/18 | For Sale | $249,900 | -- | $143 / Sq Ft |
Tax History Compared to Growth
Tax History
| Year | Tax Paid | Tax Assessment Tax Assessment Total Assessment is a certain percentage of the fair market value that is determined by local assessors to be the total taxable value of land and additions on the property. | Land | Improvement |
|---|---|---|---|---|
| 2024 | $6,890 | $27,782 | $5,815 | $21,967 |
| 2023 | $6,587 | $27,782 | $5,815 | $21,967 |
| 2022 | $6,587 | $27,782 | $5,815 | $21,967 |
| 2021 | $5,233 | $16,637 | $726 | $15,911 |
| 2020 | $7,165 | $23,367 | $726 | $22,641 |
| 2019 | $6,205 | $26,041 | $726 | $25,315 |
| 2018 | $5,078 | $20,229 | $581 | $19,648 |
| 2017 | $5,124 | $20,229 | $581 | $19,648 |
| 2016 | $5,048 | $20,229 | $581 | $19,648 |
| 2015 | $4,760 | $17,749 | $2,471 | $15,278 |
| 2014 | $4,702 | $17,749 | $2,471 | $15,278 |
| 2013 | $4,569 | $17,749 | $2,471 | $15,278 |
Agents Affiliated with this Home
-
Eva Sachman Turek

Seller's Agent in 2019
Eva Sachman Turek
Berkshire Hathaway HomeServices Chicago
(312) 286-6446
83 Total Sales
-
Diane Kelly

Seller's Agent in 2019
Diane Kelly
The McDonald Group
(847) 409-9444
1 in this area
12 Total Sales
-
Stephanie Dougherty

Buyer's Agent in 2019
Stephanie Dougherty
@ Properties
(773) 957-3810
7 Total Sales
Map
Source: Midwest Real Estate Data (MRED)
MLS Number: MRD10547158
APN: 03-28-204-035-1035
- 1401 Clove Ct Unit D
- 910 Persimmon Ln Unit B
- 1405 Apricot Ct Unit D
- 1002 Butternut Ln Unit A
- 404 W Camp Mcdonald Rd
- 730 Creekside Dr Unit 104C
- 250 W Parliament Place Unit 118
- 2424 E Oakton St Unit 3E
- 2419 E Olive St Unit 1G
- 1400 N Yarmouth Place Unit 314
- 2319 E Olive St Unit 1D
- 107 W Brighton Place Unit T12
- 1215 N Waterman Ave Unit 1I
- 2315 E Olive St Unit 3G
- 817 N Gibbons Ave
- 1400 N Elmhurst Rd Unit 310
- 1007 N Gibbons Ave
- 101 N Peartree Ln Unit 101
- 2405 E Miner St
- 1804 E Euclid Ave
