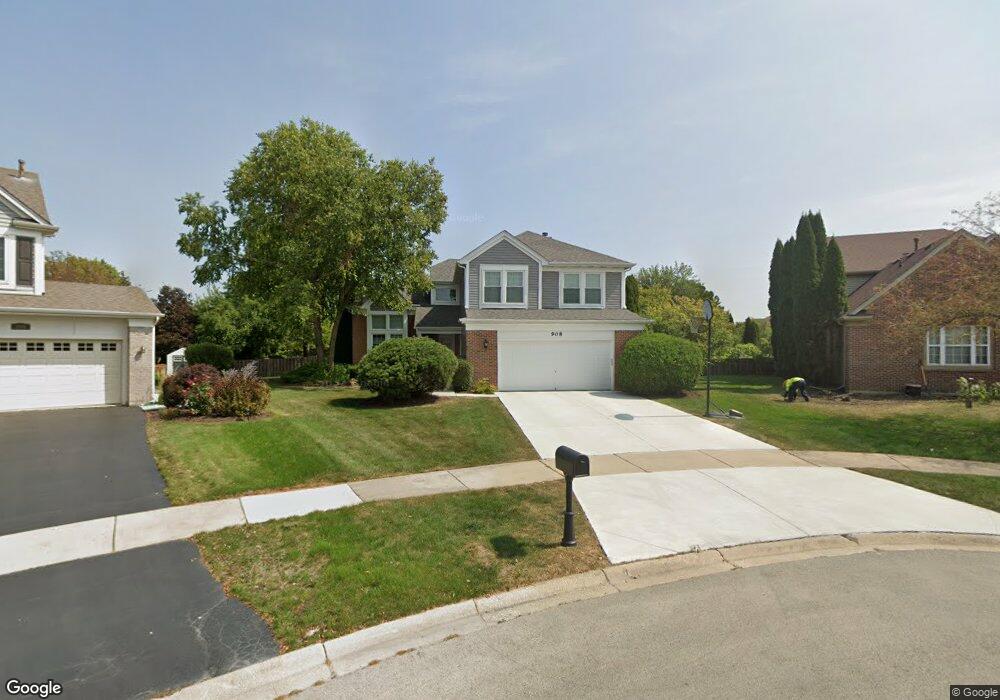908 Pimpernel Ct Naperville, IL 60540
West Sanctuary Lane NeighborhoodEstimated Value: $606,000 - $644,000
4
Beds
4
Baths
2,450
Sq Ft
$255/Sq Ft
Est. Value
About This Home
This home is located at 908 Pimpernel Ct, Naperville, IL 60540 and is currently estimated at $624,852, approximately $255 per square foot. 908 Pimpernel Ct is a home located in DuPage County with nearby schools including Mary Lou Cowlishaw Elementary School, Still Middle School, and Metea Valley High School.
Ownership History
Date
Name
Owned For
Owner Type
Purchase Details
Closed on
Aug 2, 2022
Sold by
Cordero Jonathan
Bought by
Jonathan Cordero Trust and Cordero
Current Estimated Value
Purchase Details
Closed on
Aug 27, 2009
Sold by
Zhang Bin and Hu Kui
Bought by
Cordero Jonathan J and Krok Amy J
Home Financials for this Owner
Home Financials are based on the most recent Mortgage that was taken out on this home.
Original Mortgage
$240,000
Interest Rate
4.9%
Mortgage Type
New Conventional
Purchase Details
Closed on
Aug 23, 2002
Sold by
Eggenberger Dave and Eggenberger Janet L
Bought by
Zhang Bin and Hu Kui
Home Financials for this Owner
Home Financials are based on the most recent Mortgage that was taken out on this home.
Original Mortgage
$260,000
Interest Rate
6.56%
Purchase Details
Closed on
Feb 23, 1996
Sold by
Cole Taylor Bank
Bought by
Eggenberger Dave and Eggenberger Janet L
Home Financials for this Owner
Home Financials are based on the most recent Mortgage that was taken out on this home.
Original Mortgage
$203,000
Interest Rate
7.07%
Mortgage Type
Seller Take Back
Create a Home Valuation Report for This Property
The Home Valuation Report is an in-depth analysis detailing your home's value as well as a comparison with similar homes in the area
Home Values in the Area
Average Home Value in this Area
Purchase History
| Date | Buyer | Sale Price | Title Company |
|---|---|---|---|
| Jonathan Cordero Trust | -- | None Listed On Document | |
| Cordero Jonathan J | $375,000 | Odyssey Title Agency Inc | |
| Zhang Bin | $325,000 | First American Title | |
| Eggenberger Dave | $233,000 | -- |
Source: Public Records
Mortgage History
| Date | Status | Borrower | Loan Amount |
|---|---|---|---|
| Previous Owner | Cordero Jonathan J | $240,000 | |
| Previous Owner | Zhang Bin | $260,000 | |
| Previous Owner | Eggenberger Dave | $203,000 | |
| Closed | Zhang Bin | $32,500 |
Source: Public Records
Tax History Compared to Growth
Tax History
| Year | Tax Paid | Tax Assessment Tax Assessment Total Assessment is a certain percentage of the fair market value that is determined by local assessors to be the total taxable value of land and additions on the property. | Land | Improvement |
|---|---|---|---|---|
| 2024 | $10,726 | $179,844 | $46,452 | $133,392 |
| 2023 | $10,270 | $161,600 | $41,740 | $119,860 |
| 2022 | $10,077 | $153,450 | $39,320 | $114,130 |
| 2021 | $9,759 | $147,980 | $37,920 | $110,060 |
| 2020 | $9,746 | $147,980 | $37,920 | $110,060 |
| 2019 | $9,362 | $140,750 | $36,070 | $104,680 |
| 2018 | $9,146 | $135,210 | $34,500 | $100,710 |
| 2017 | $8,894 | $130,620 | $33,330 | $97,290 |
| 2016 | $8,731 | $125,360 | $31,990 | $93,370 |
| 2015 | $8,648 | $119,020 | $30,370 | $88,650 |
| 2014 | $8,232 | $109,850 | $27,820 | $82,030 |
| 2013 | $8,214 | $110,610 | $28,010 | $82,600 |
Source: Public Records
Map
Nearby Homes
- 858 Shandrew Dr Unit 405
- 822 Shandrew Dr Unit 103
- 2628 Blakely Ln Unit 1002
- 804 Paisley Ct
- 2525 Dunraven Ave
- 895 Lowell Ln
- 2783 Blakely Ln Unit 34
- 939 Lowell Ln Unit 3
- 712 Blossom Ct Unit 243
- 2925 Henley Ln
- 1259 Lakewood Cir
- 808 Violet Cir
- 1712 Chepstow Ct
- 912 Sanctuary Ln Unit 3
- 1163 Whispering Hills Dr Unit 127
- 1427 Ada Ln
- 1500 Sequoia Rd
- 459 Plaza Place
- 9S151 Skylane Dr
- 9S104 Aero Dr
- 912 Pimpernel Ct
- 904 Pimpernel Ct
- 903 Pimpernel Ct
- 2504 Lexington Ln Unit 4
- 904 John Friend Dr
- 2508 Lexington Ln
- 907 John Friend Dr
- 920 Pimpernel Ct
- 907 Pimpernel Ct
- 2512 Lexington Ln
- 915 Pimpernel Ct
- 911 Pimpernel Ct
- 2424 Lexington Ln
- 908 John Friend Dr
- 911 John Friend Dr
- 2516 Lexington Ln
- 924 Pimpernel Ct
- 1239 Sanctuary Ln
- 2520 Lexington Ln
- 2420 Lexington Ln
